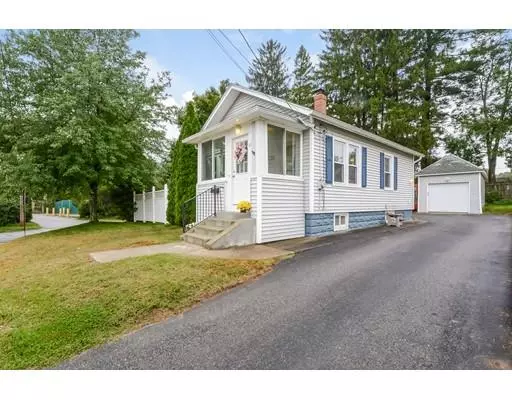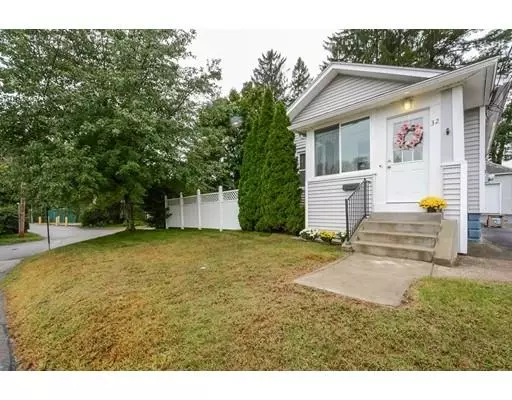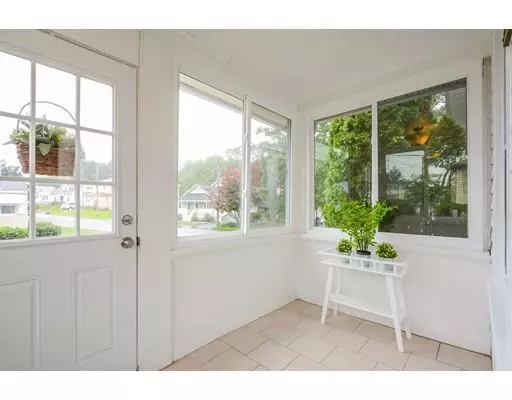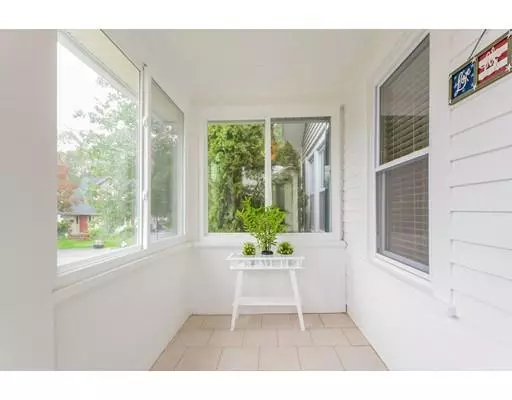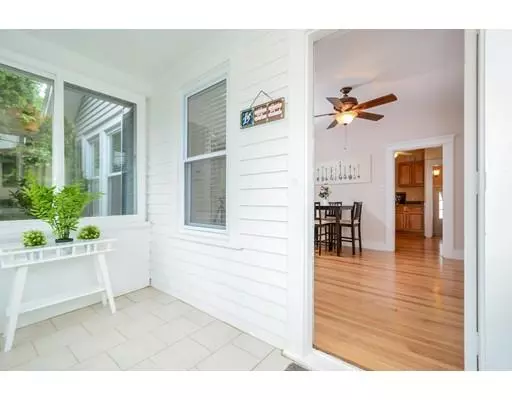$245,000
$264,900
7.5%For more information regarding the value of a property, please contact us for a free consultation.
32 Tatum Rd. Shrewsbury, MA 01545
2 Beds
2 Baths
1,200 SqFt
Key Details
Sold Price $245,000
Property Type Single Family Home
Sub Type Single Family Residence
Listing Status Sold
Purchase Type For Sale
Square Footage 1,200 sqft
Price per Sqft $204
MLS Listing ID 72404043
Sold Date 01/17/19
Style Bungalow
Bedrooms 2
Full Baths 2
Year Built 1926
Annual Tax Amount $2,947
Tax Year 2018
Lot Size 7,405 Sqft
Acres 0.17
Property Description
Looking for an affordable turn-key home with charm in a top-notch town close to shopping? Look no further. This single family 2 bedroom 2 bath home is on a quiet corner lot yet walking distance to the new Lakeway Commons shopping center & restaurants in Shrewsbury. Newly finished hardwood floors, upgraded kitchen & baths, private fenced backyard, garage, shed, and enclosed front porch name a few features of this lovely home. Newer roof and heating system. There's nothing to do but move in. Office in basement could be used as another bedroom. Perfect for a starter home or for someone looking to downsize. Super quick access to Rt 9 for commuters. Don't miss this chance to own at this price in Shrewsbury!
Location
State MA
County Worcester
Zoning Res
Direction Rt. 9 to Tatum Rd, south of Rt. 9, on corner of Tatum Rd & Rolfe Ave.
Rooms
Family Room Flooring - Stone/Ceramic Tile
Basement Full, Finished, Interior Entry
Kitchen Flooring - Hardwood, Countertops - Stone/Granite/Solid, Stainless Steel Appliances
Interior
Interior Features Entry Hall, Office
Heating Baseboard, Natural Gas
Cooling Window Unit(s)
Flooring Tile, Hardwood, Flooring - Stone/Ceramic Tile
Appliance Range, Dishwasher, Microwave, Refrigerator, Washer, Dryer, Gas Water Heater, Utility Connections for Gas Range, Utility Connections for Gas Oven, Utility Connections for Gas Dryer
Laundry Laundry Closet, In Basement, Washer Hookup
Exterior
Exterior Feature Rain Gutters, Storage
Garage Spaces 1.0
Fence Fenced/Enclosed, Fenced
Community Features Public Transportation, Shopping, Medical Facility, Laundromat, Public School
Utilities Available for Gas Range, for Gas Oven, for Gas Dryer, Washer Hookup
Roof Type Shingle
Total Parking Spaces 4
Garage Yes
Building
Lot Description Corner Lot, Level
Foundation Concrete Perimeter
Sewer Public Sewer
Water Public
Architectural Style Bungalow
Schools
Elementary Schools Calvin Coolidge
Middle Schools Oak
High Schools Shrewsbury High
Others
Acceptable Financing Seller W/Participate
Listing Terms Seller W/Participate
Read Less
Want to know what your home might be worth? Contact us for a FREE valuation!

Our team is ready to help you sell your home for the highest possible price ASAP
Bought with Valerie Pitcavage • Coldwell Banker Residential Brokerage - Northborough Regional Office

