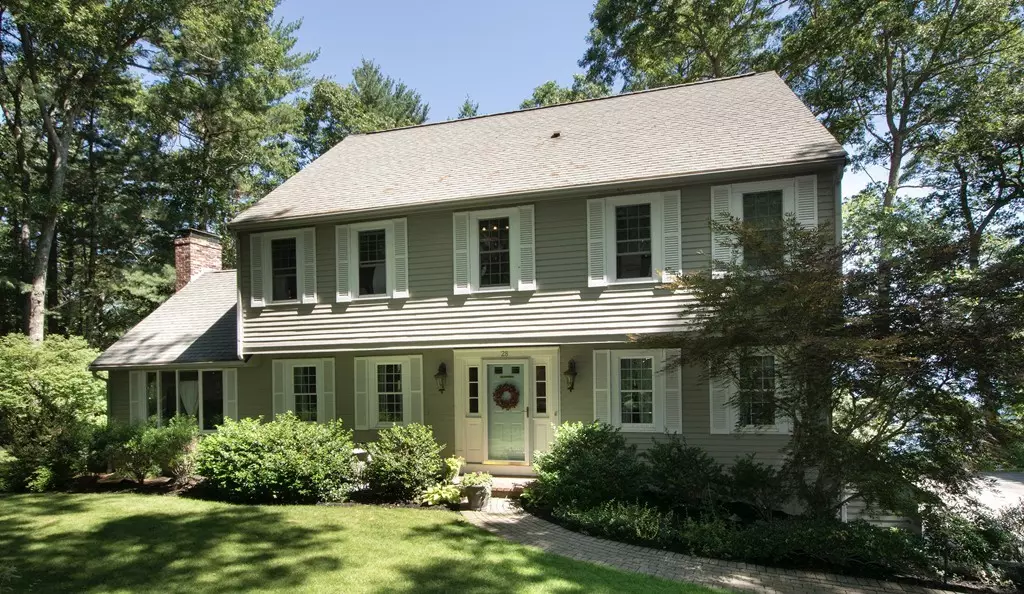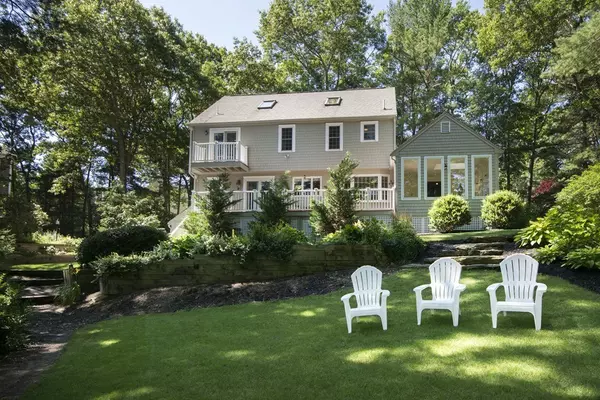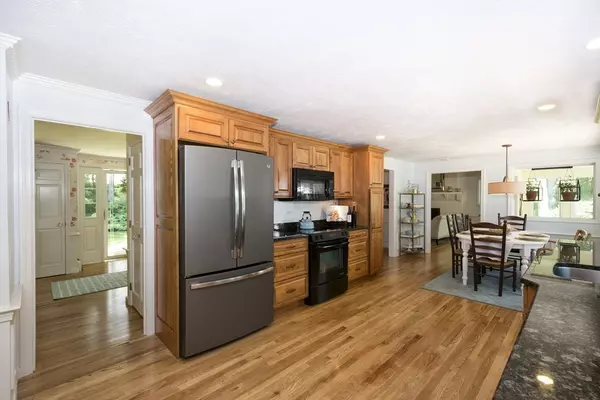$680,000
$699,000
2.7%For more information regarding the value of a property, please contact us for a free consultation.
28 Apple Hill Lane Duxbury, MA 02332
3 Beds
2.5 Baths
2,252 SqFt
Key Details
Sold Price $680,000
Property Type Single Family Home
Sub Type Single Family Residence
Listing Status Sold
Purchase Type For Sale
Square Footage 2,252 sqft
Price per Sqft $301
MLS Listing ID 72404427
Sold Date 12/20/18
Style Colonial, Garrison
Bedrooms 3
Full Baths 2
Half Baths 1
HOA Fees $50/mo
HOA Y/N true
Year Built 1982
Annual Tax Amount $9,854
Tax Year 2018
Lot Size 0.440 Acres
Acres 0.44
Property Description
Motivated Sellers! Be in for the holidays and enjoy this warm, inviting home. Renovations and tasteful personal touches by the current owners enhance the appeal of this classic nine room colonial. Beautifully decorated foyer leads to a spacious eat in kitchen and inviting formal dining & living rooms. The family room has a cathedral ceiling and a sophisticated fireplace. Enjoy sunrises and sunsets over the pond in the large, bright sunroom as well as the oversized deck and professionally landscaped grounds. The gorgeous master suite offers a walk-in closet and juliet balcony over looking the water. Two additional bedrooms, another renovated bathroom and home office/nursery complete the second level. The third floor is unfinished offering a clean palette for the next owners and the lower level has a new well crafted media/recreation room. Private, tranquil and an abundance of natural light describes this property on the South Shore Reservoir. A must see turn-key home!
Location
State MA
County Plymouth
Zoning residen.
Direction See GPS to Apple H. House at the end of the cul de sac bear right towards pond and house is on left.
Rooms
Family Room Cathedral Ceiling(s), Ceiling Fan(s), Flooring - Hardwood, Window(s) - Bay/Bow/Box, Recessed Lighting
Basement Full, Finished, Garage Access
Primary Bedroom Level Second
Dining Room Coffered Ceiling(s), Flooring - Hardwood, Window(s) - Bay/Bow/Box
Kitchen Flooring - Hardwood, Dining Area, Countertops - Stone/Granite/Solid, Deck - Exterior, Recessed Lighting
Interior
Interior Features Attic Access, Slider, Sunken, Countertops - Upgraded, Walk-in Storage, Office, Sun Room, Media Room
Heating Forced Air, Oil
Cooling Central Air
Flooring Tile, Carpet, Laminate, Hardwood, Flooring - Wall to Wall Carpet, Flooring - Stone/Ceramic Tile, Flooring - Laminate
Fireplaces Number 1
Appliance Range, Dishwasher, Microwave, Refrigerator, Oil Water Heater, Utility Connections for Electric Range, Utility Connections for Electric Dryer
Laundry Washer Hookup
Exterior
Exterior Feature Balcony, Professional Landscaping, Sprinkler System, Decorative Lighting
Garage Spaces 2.0
Fence Invisible
Community Features Public Transportation, Shopping, Pool, Tennis Court(s), Walk/Jog Trails, Golf, Conservation Area, Highway Access, House of Worship, Marina, Public School
Utilities Available for Electric Range, for Electric Dryer, Washer Hookup
Waterfront Description Waterfront, Beach Front, Pond, Bay, Harbor, Ocean, 1 to 2 Mile To Beach
View Y/N Yes
View Scenic View(s)
Roof Type Shingle
Total Parking Spaces 3
Garage Yes
Building
Lot Description Wooded, Easements
Foundation Concrete Perimeter
Sewer Private Sewer
Water Public
Architectural Style Colonial, Garrison
Schools
Elementary Schools Chandler/Alden
Middle Schools Duxbury Middle
High Schools Duxbury High
Others
Acceptable Financing Contract
Listing Terms Contract
Read Less
Want to know what your home might be worth? Contact us for a FREE valuation!

Our team is ready to help you sell your home for the highest possible price ASAP
Bought with Pamela Bates • Coldwell Banker Residential Brokerage - Hingham





