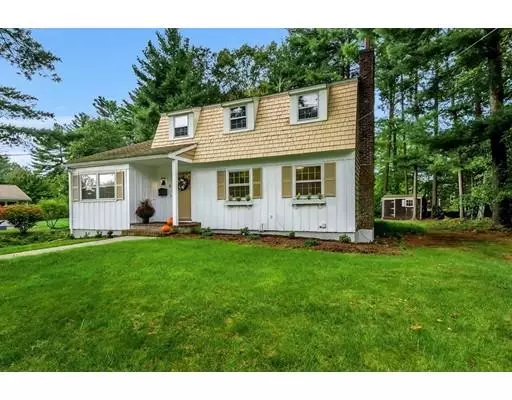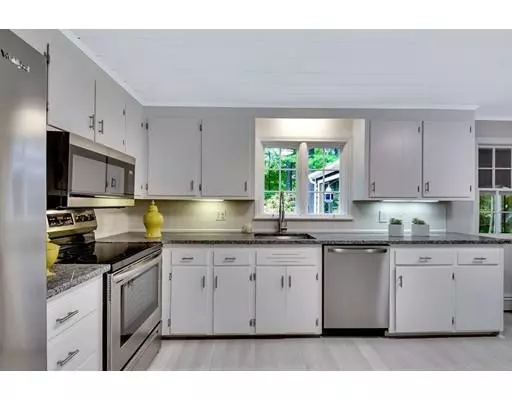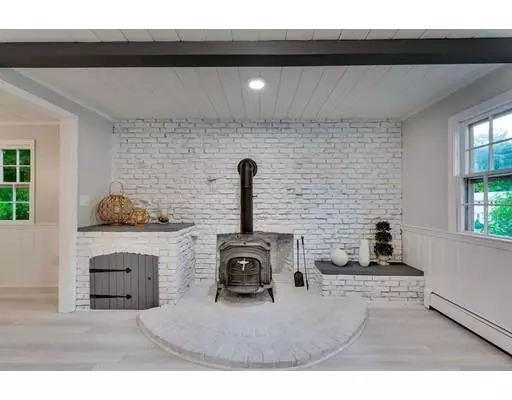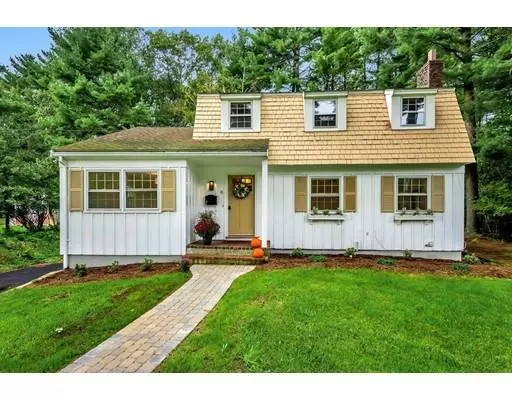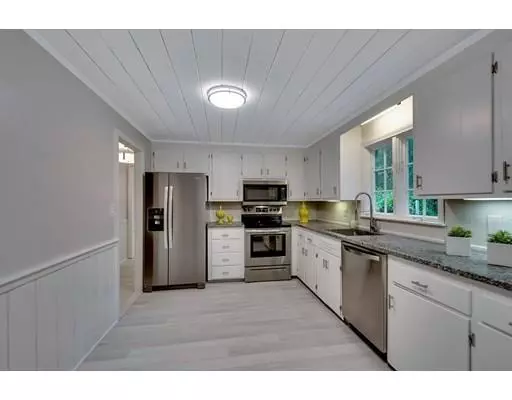$554,000
$565,000
1.9%For more information regarding the value of a property, please contact us for a free consultation.
8 Sandra Ln North Reading, MA 01864
3 Beds
1.5 Baths
2,098 SqFt
Key Details
Sold Price $554,000
Property Type Single Family Home
Sub Type Single Family Residence
Listing Status Sold
Purchase Type For Sale
Square Footage 2,098 sqft
Price per Sqft $264
MLS Listing ID 72405333
Sold Date 01/30/19
Style Colonial
Bedrooms 3
Full Baths 1
Half Baths 1
Year Built 1966
Annual Tax Amount $7,320
Tax Year 2018
Lot Size 0.460 Acres
Acres 0.46
Property Description
NEW PRICE! Incredibly bright & spacious JUST renovated home is a perfect blend of modern living & classic New England character. Quiet street in desirable family friendly neighborhood.Perfect for entertaining & comfortable family living, huge main level-w/new luminous hardwood floors & light fixtures & windows. Gorgeous kitchen with new SS appliances/gleaming tiled backsplash /granite counters. Eat-in Kitchen leads to exceptional dining & living room w/handsome brick accent wall, wood-burning fireplace. Bonus large family room/office. Mudroom & laundry & ½ bath complete 1st floor. Second floor has 3 Large bedrooms with deep closets and new carpeting. Full bathroom w/double sinks, granite countertop & medicine cabinet & tiled floor & shower/tub. Lovely sunroom with wood-burning stove leads to outdoor private yard. Abundance of storage space in x-large 2-car garage with new doors & workshop. Beautiful new front walkway&coated driveway. Close to schools &shops & highway
Location
State MA
County Middlesex
Zoning RA
Direction Rte 62 (Park St.) to Orchard Drive then right on Sandra Lane
Rooms
Family Room Flooring - Wood
Basement Full, Interior Entry, Garage Access, Concrete, Unfinished
Primary Bedroom Level Second
Dining Room Flooring - Wood
Kitchen Flooring - Wood, Dining Area, Countertops - Stone/Granite/Solid, Countertops - Upgraded, Remodeled
Interior
Interior Features Bathroom - Half, Mud Room, Sun Room
Heating Baseboard, Oil
Cooling Window Unit(s)
Flooring Tile, Carpet, Laminate, Flooring - Wall to Wall Carpet
Fireplaces Number 1
Fireplaces Type Living Room
Appliance Range, Dishwasher, Refrigerator, Washer, Dryer, ENERGY STAR Qualified Refrigerator, ENERGY STAR Qualified Dishwasher, Tank Water Heater, Utility Connections for Electric Range, Utility Connections for Electric Dryer
Laundry Dryer Hookup - Electric, First Floor, Washer Hookup
Exterior
Exterior Feature Rain Gutters, Storage
Garage Spaces 2.0
Community Features Shopping, Tennis Court(s), Park, Walk/Jog Trails, Golf, Bike Path, Conservation Area, House of Worship, Public School
Utilities Available for Electric Range, for Electric Dryer, Washer Hookup
Roof Type Shingle
Total Parking Spaces 5
Garage Yes
Building
Foundation Concrete Perimeter
Sewer Private Sewer
Water Public
Architectural Style Colonial
Schools
Elementary Schools Batchelder
Middle Schools Nrms
High Schools Nrhs
Others
Senior Community false
Read Less
Want to know what your home might be worth? Contact us for a FREE valuation!

Our team is ready to help you sell your home for the highest possible price ASAP
Bought with Richard Worob • Century 21 Advance Realty

