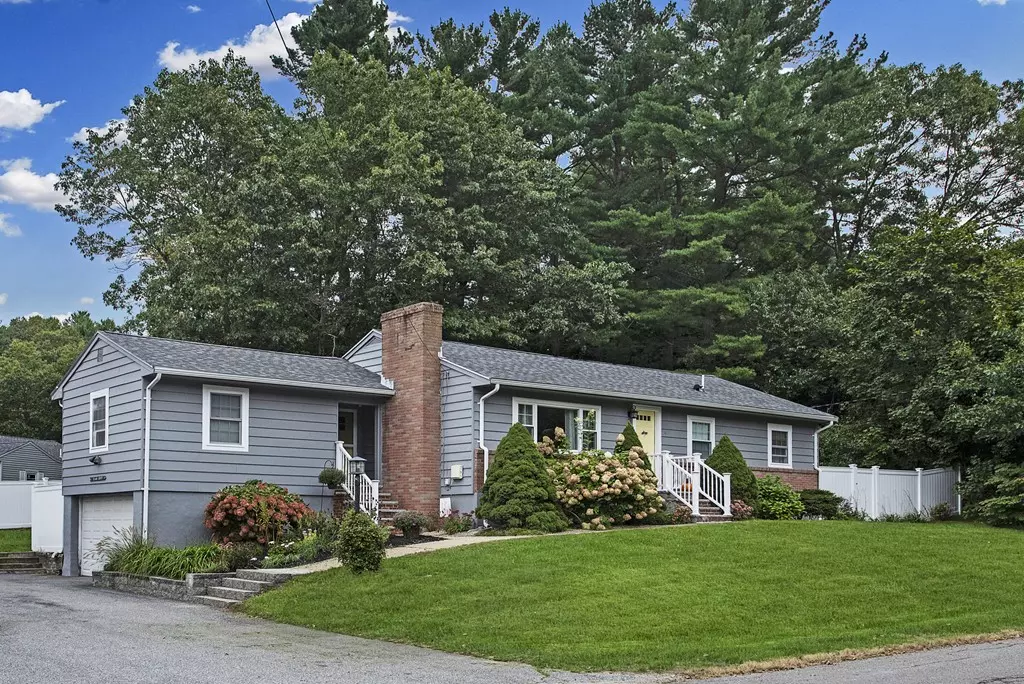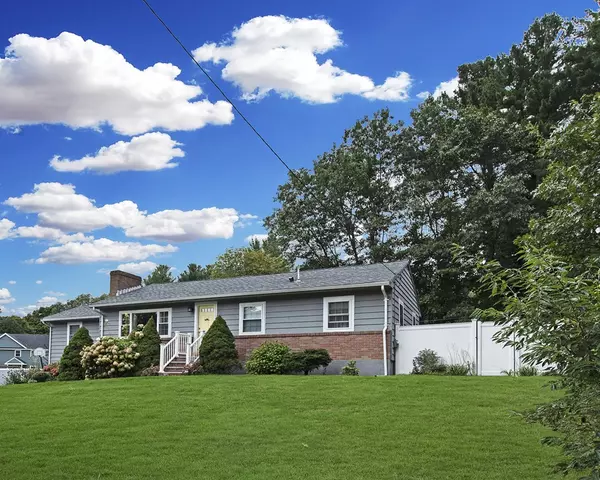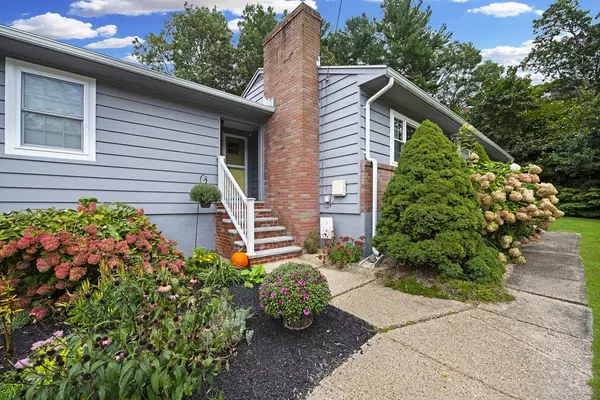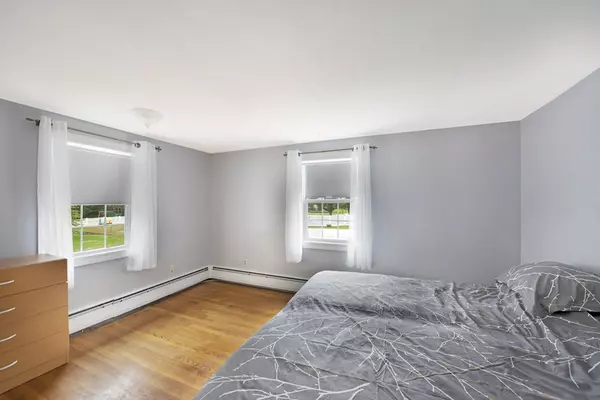$499,900
$499,900
For more information regarding the value of a property, please contact us for a free consultation.
4 Williams Rd North Reading, MA 01864
3 Beds
2 Baths
1,429 SqFt
Key Details
Sold Price $499,900
Property Type Single Family Home
Sub Type Single Family Residence
Listing Status Sold
Purchase Type For Sale
Square Footage 1,429 sqft
Price per Sqft $349
MLS Listing ID 72405327
Sold Date 11/15/18
Style Ranch
Bedrooms 3
Full Baths 2
HOA Y/N false
Year Built 1954
Annual Tax Amount $6,340
Tax Year 2018
Lot Size 0.380 Acres
Acres 0.38
Property Description
Seize this rare opportunity to own an amazing 3 bedroom home nestled away in an amazing neighborhood, minutes from all downtown has to offer. Light pours in from the oversized windows in this SUN-SPLASHED move-in-ready ranch with expansion possibilities in partially finished lower level. Highlights include a modern eat-in-kitchen with GRANITE COUNTERTOPS, plenty of cabinets and a wonderful dining area complete with pellet stove, perfect for enjoying your coffee while overlooking the professionally landscaped backyard. Other features include a completely renovated family bathroom with high end finishes, a FIREPLACED living room and a master bedroom suite. Set on a gorgeous lot, on a quiet dead end street with plenty of CURB APPEAL, this home features a great yard and plenty of parking, including a GARAGE space. New roof, new windows and gleaming HARDWOOD FLOORS throughout. Pride of ownership shows in this lovingly cared for home, just waiting for a new family to make it their own.
Location
State MA
County Middlesex
Zoning RA
Direction Park Street to Williams Road
Rooms
Basement Full, Partially Finished, Interior Entry, Garage Access, Concrete
Primary Bedroom Level Main
Dining Room Flooring - Hardwood, Window(s) - Picture, Chair Rail, Open Floorplan
Kitchen Ceiling Fan(s), Flooring - Hardwood, Dining Area, Countertops - Stone/Granite/Solid, Dryer Hookup - Electric, Exterior Access, Recessed Lighting, Remodeled, Stainless Steel Appliances, Washer Hookup, Peninsula
Interior
Heating Baseboard, Oil
Cooling Window Unit(s)
Flooring Wood, Tile
Fireplaces Number 2
Fireplaces Type Living Room
Appliance Range, Dishwasher, Microwave, Refrigerator, Washer, Dryer, Oil Water Heater, Tank Water Heaterless, Plumbed For Ice Maker, Utility Connections for Electric Range, Utility Connections for Electric Oven, Utility Connections for Electric Dryer
Laundry First Floor, Washer Hookup
Exterior
Exterior Feature Rain Gutters
Garage Spaces 1.0
Community Features Shopping, Park, Walk/Jog Trails, Golf, Medical Facility, Bike Path, Conservation Area, Public School
Utilities Available for Electric Range, for Electric Oven, for Electric Dryer, Washer Hookup, Icemaker Connection
Roof Type Shingle
Total Parking Spaces 8
Garage Yes
Building
Lot Description Level
Foundation Block
Sewer Private Sewer
Water Public
Architectural Style Ranch
Schools
Elementary Schools Ld Batchelder
Others
Senior Community false
Read Less
Want to know what your home might be worth? Contact us for a FREE valuation!

Our team is ready to help you sell your home for the highest possible price ASAP
Bought with Ryan O'Neil • Coldwell Banker Residential Brokerage - Lynnfield





