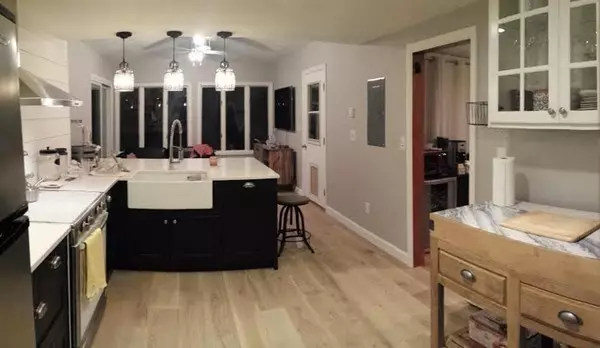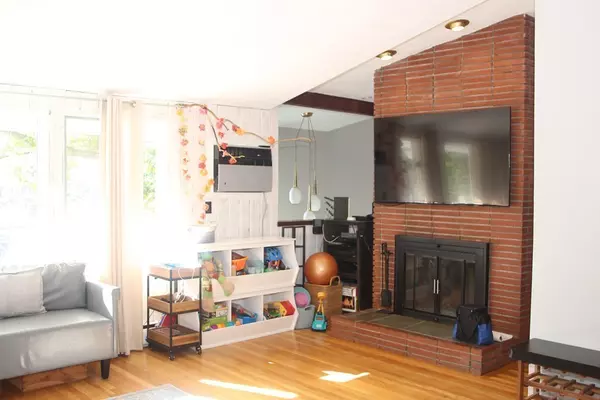$570,000
$569,000
0.2%For more information regarding the value of a property, please contact us for a free consultation.
48 Houghton St Woburn, MA 01801
5 Beds
2 Baths
2,524 SqFt
Key Details
Sold Price $570,000
Property Type Single Family Home
Sub Type Single Family Residence
Listing Status Sold
Purchase Type For Sale
Square Footage 2,524 sqft
Price per Sqft $225
MLS Listing ID 72405669
Sold Date 11/15/18
Style Contemporary
Bedrooms 5
Full Baths 2
HOA Y/N false
Year Built 1960
Annual Tax Amount $4,431
Tax Year 2018
Property Description
Beautiful contemporary raised ranch that's spacious, bright and great for entertaining. Main level includes pottery barn style living/dining room with cathedral ceiling and fireplace, 3 good-sized bedrooms, updated full bath, and remodeled modern farmhouse kitchen that overlooks a freshly painted deck and 2-tier yard. The finished lower level includes a large family room, 2 bedrooms, updated kitchen, and bath perfect for in-law or guest quarters. Laundry available on both levels. This house is located in a highly desired neighborhood and is walking distance to downtown Woburn, Horn Pond, and the Woburn Public Library. New elementary school, close to all major highways, Burlington Mall, and 3rd Ave. Abuts conservation land for privacy. Don't miss out on this home!
Location
State MA
County Middlesex
Zoning R1
Direction Bedford to Houghton
Rooms
Family Room Flooring - Hardwood
Basement Walk-Out Access, Interior Entry, Sump Pump
Primary Bedroom Level Second
Dining Room Cathedral Ceiling(s), Flooring - Hardwood
Kitchen Flooring - Hardwood
Interior
Interior Features Ceiling Fan(s), Kitchen, Sun Room
Heating Baseboard, Electric Baseboard, Oil
Cooling Wall Unit(s)
Flooring Wood, Vinyl, Laminate, Hardwood, Flooring - Stone/Ceramic Tile
Fireplaces Number 1
Fireplaces Type Living Room
Appliance Range, Dishwasher, Disposal, Refrigerator, Washer, Dryer, Oil Water Heater
Laundry Second Floor
Exterior
Exterior Feature Balcony, Rain Gutters, Storage
Fence Fenced/Enclosed, Fenced
Community Features Public Transportation, Shopping, Park, Walk/Jog Trails, Golf, Medical Facility, Highway Access, House of Worship, Private School, Public School, T-Station
Roof Type Shingle, Rubber
Total Parking Spaces 7
Garage No
Building
Foundation Concrete Perimeter
Sewer Public Sewer
Water Public
Architectural Style Contemporary
Schools
Elementary Schools Daniel P. Hurld
Middle Schools Joyce O'Brien
High Schools Woburn Memorial
Read Less
Want to know what your home might be worth? Contact us for a FREE valuation!

Our team is ready to help you sell your home for the highest possible price ASAP
Bought with Fabilene Neves • Century 21 Commonwealth





