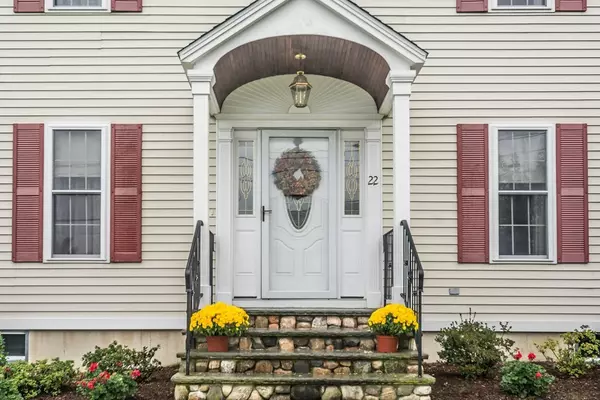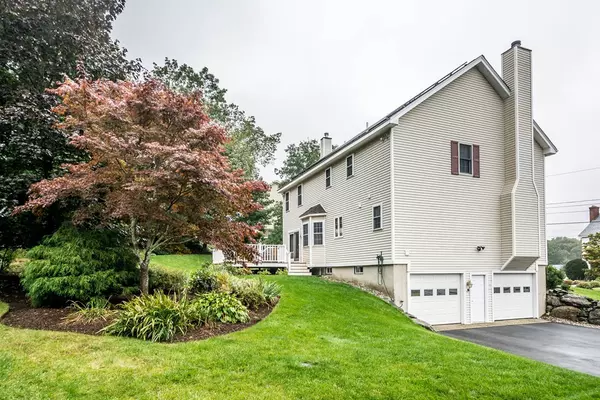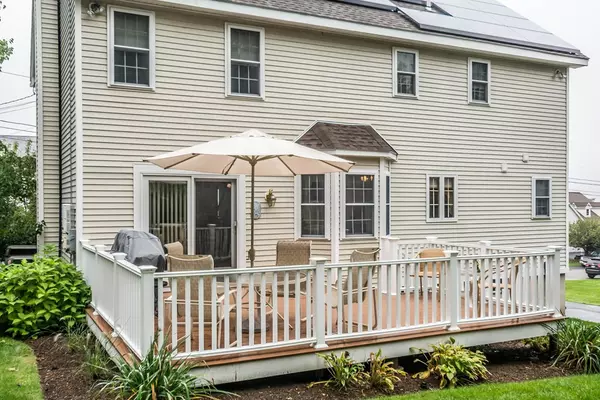$677,000
$689,900
1.9%For more information regarding the value of a property, please contact us for a free consultation.
22 Lafayette Pl Woburn, MA 01801
3 Beds
2.5 Baths
2,140 SqFt
Key Details
Sold Price $677,000
Property Type Single Family Home
Sub Type Single Family Residence
Listing Status Sold
Purchase Type For Sale
Square Footage 2,140 sqft
Price per Sqft $316
MLS Listing ID 72406299
Sold Date 01/04/19
Style Colonial
Bedrooms 3
Full Baths 2
Half Baths 1
Year Built 1994
Annual Tax Amount $5,699
Tax Year 2018
Lot Size 0.350 Acres
Acres 0.35
Property Description
Beautiful, young three bedroom colonial on West Woburn's much desired Lafayette Place!! Great quiet neighborhood and close to all amenities. This one owner home has been meticulously maintained during ownership. Step into the front foyer with soaring ceiling, open to the living and dining rooms, updated kitchen with maple cabinets with soft close draws, convenient pullout shelves & storage, granite counters, island with storage & seating, stunning hickory wood flooring . Den off kitchen provides a great spot to relax and has access to the large composite deck overlooking tree lined backdrop. Three very good sized bedrooms, master with two closets and master bath, additional full bath on second floor. Attic storage. Full basement and two car garage with interior access. Professionally landscaped lot, custom walkway and portico. Home also has solar panels, owner has a power purchase agreement that provides power at below market rates! Great opportunity to own a turn-key home!
Location
State MA
County Middlesex
Zoning R1
Direction Cambridge Road to Sylvanus Wood Road, right onto Lafayette Place
Rooms
Family Room Flooring - Hardwood, Slider
Basement Full, Concrete, Unfinished
Primary Bedroom Level Second
Dining Room Flooring - Hardwood
Kitchen Ceiling Fan(s), Flooring - Hardwood, Countertops - Stone/Granite/Solid, Kitchen Island, Recessed Lighting
Interior
Heating Forced Air, Oil
Cooling Central Air
Flooring Tile, Carpet, Bamboo, Hardwood
Fireplaces Number 1
Fireplaces Type Living Room
Appliance Range, Dishwasher, Microwave, Refrigerator, Washer, Dryer, Plumbed For Ice Maker, Utility Connections for Electric Range, Utility Connections for Electric Dryer
Laundry First Floor, Washer Hookup
Exterior
Exterior Feature Professional Landscaping, Sprinkler System
Garage Spaces 2.0
Community Features Shopping, Medical Facility, Highway Access, House of Worship, Sidewalks
Utilities Available for Electric Range, for Electric Dryer, Washer Hookup, Icemaker Connection
Roof Type Asphalt/Composition Shingles
Total Parking Spaces 6
Garage Yes
Building
Lot Description Cul-De-Sac, Gentle Sloping, Level
Foundation Concrete Perimeter
Sewer Public Sewer
Water Public
Architectural Style Colonial
Others
Senior Community false
Acceptable Financing Contract
Listing Terms Contract
Read Less
Want to know what your home might be worth? Contact us for a FREE valuation!

Our team is ready to help you sell your home for the highest possible price ASAP
Bought with Margaret E. Printezis • Redfin Corp.





