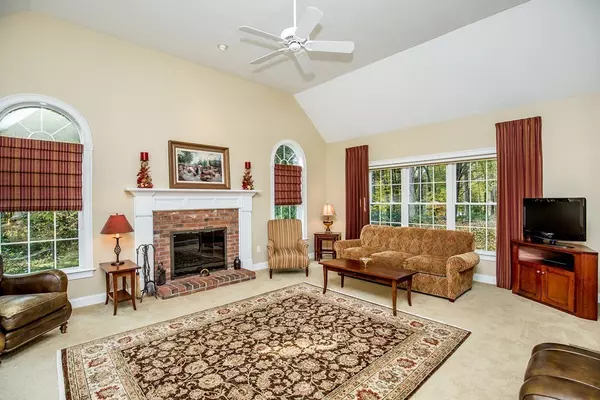$475,000
$474,900
For more information regarding the value of a property, please contact us for a free consultation.
27A Elliott Street Pepperell, MA 01463
3 Beds
2.5 Baths
2,420 SqFt
Key Details
Sold Price $475,000
Property Type Single Family Home
Sub Type Single Family Residence
Listing Status Sold
Purchase Type For Sale
Square Footage 2,420 sqft
Price per Sqft $196
MLS Listing ID 72406417
Sold Date 11/26/18
Style Colonial
Bedrooms 3
Full Baths 2
Half Baths 1
HOA Y/N false
Year Built 2004
Annual Tax Amount $7,149
Tax Year 2018
Lot Size 1.840 Acres
Acres 1.84
Property Description
Beautiful level lot. Enter the breathtaking foyer and you are in awe of the amazing open floor plan designed with comfort and easy living in mind. Immaculately maintained, this meticulous home is just what you have been looking for. Sunlit throughout, ample and huge windows beckon views of nature's wonderment.The kitchen features cherry cabinets, granite counter tops, Jenn-Air range and stainless steel refrigerator. Doors in the dining area, invite you to relax and take in the natural setting from the adjoining spacious deck. Wainscoting embellishes the character of the dining room complete with hardwood flooring. Take the grand wooden staircase to the second floor and land at the master bedroom, complete with bathroom featuring stand alone shower and Pearl jetted tub. Two additional, beyond average size bedrooms grace this home, one having direct access to a full bathroom.Conveniences include timer lights,security alarms, and lots of storage space.
Location
State MA
County Middlesex
Zoning Res
Direction Hollis Street (Rt. 122) to Elliott Street
Rooms
Family Room Cathedral Ceiling(s), Flooring - Hardwood, Recessed Lighting
Primary Bedroom Level Second
Dining Room Flooring - Hardwood, Wainscoting
Kitchen Flooring - Hardwood, Dining Area, Countertops - Stone/Granite/Solid, Kitchen Island, Cabinets - Upgraded, Deck - Exterior, Open Floorplan, Slider, Stainless Steel Appliances
Interior
Interior Features Dining Area, Den, Other
Heating Forced Air, Oil
Cooling Central Air
Flooring Tile, Carpet, Hardwood, Flooring - Hardwood
Fireplaces Number 1
Fireplaces Type Family Room
Appliance Range, Oven, Dishwasher, Countertop Range, Refrigerator, Oil Water Heater, Utility Connections for Electric Range, Utility Connections for Electric Oven
Laundry Flooring - Stone/Ceramic Tile, First Floor
Exterior
Exterior Feature Rain Gutters
Garage Spaces 2.0
Community Features Shopping, Walk/Jog Trails, Stable(s), Bike Path, Conservation Area, Highway Access, House of Worship, Private School, Public School, T-Station
Utilities Available for Electric Range, for Electric Oven
View Y/N Yes
View Scenic View(s)
Roof Type Shingle
Total Parking Spaces 5
Garage Yes
Building
Lot Description Wooded, Level
Foundation Concrete Perimeter
Sewer Private Sewer
Water Private
Architectural Style Colonial
Schools
Elementary Schools Nissitissit
Middle Schools Varnum Brook
High Schools North Middlesex
Others
Senior Community false
Acceptable Financing Contract
Listing Terms Contract
Read Less
Want to know what your home might be worth? Contact us for a FREE valuation!

Our team is ready to help you sell your home for the highest possible price ASAP
Bought with Timothy Morgan • RE/MAX Insight





