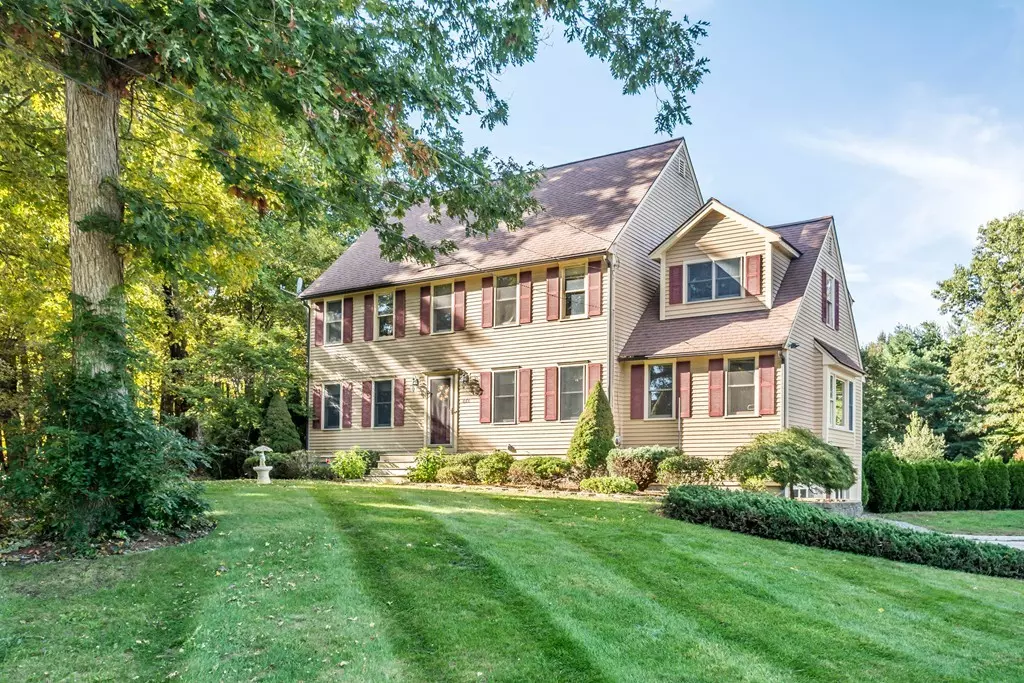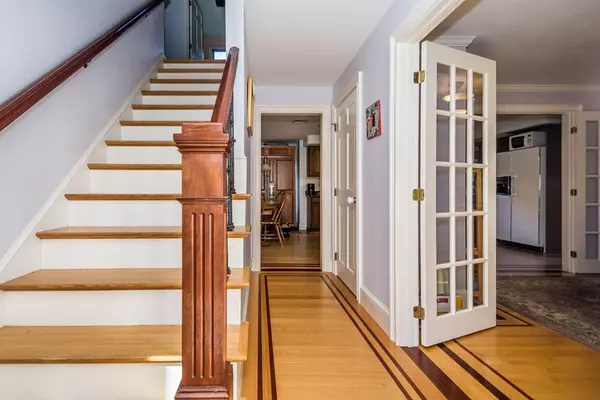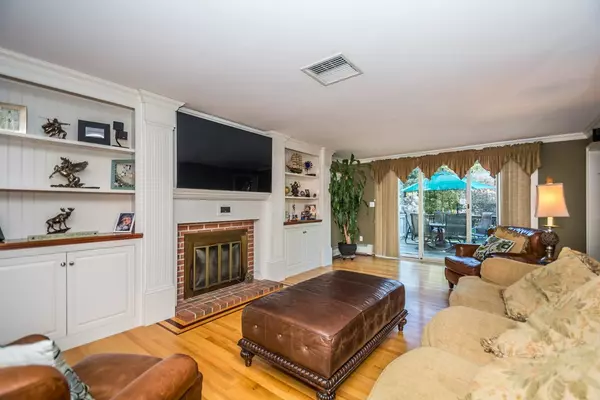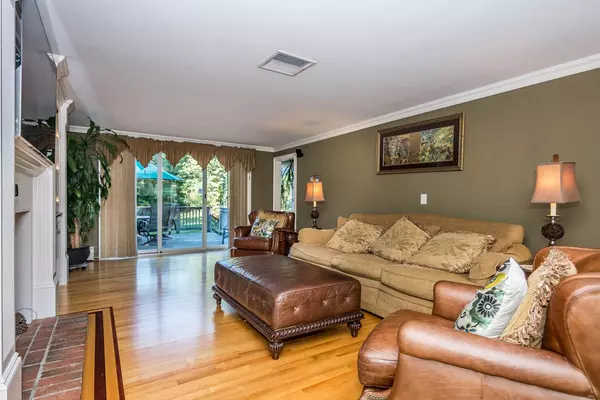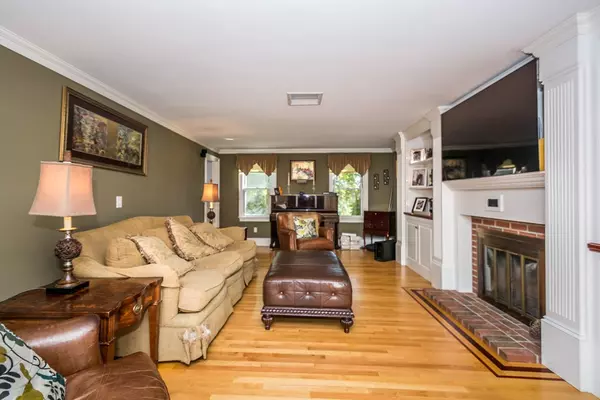$380,000
$380,000
For more information regarding the value of a property, please contact us for a free consultation.
174 Nashua Rd Pepperell, MA 01463
4 Beds
2.5 Baths
2,476 SqFt
Key Details
Sold Price $380,000
Property Type Single Family Home
Sub Type Single Family Residence
Listing Status Sold
Purchase Type For Sale
Square Footage 2,476 sqft
Price per Sqft $153
Subdivision Shattuck Estates
MLS Listing ID 72406824
Sold Date 11/20/18
Style Colonial
Bedrooms 4
Full Baths 2
Half Baths 1
HOA Y/N false
Year Built 1985
Annual Tax Amount $5,307
Tax Year 2018
Lot Size 0.920 Acres
Acres 0.92
Property Description
Center entry 4 bedroom Colonial w/ walk-up attic and walkout basement. Set on private Country lot!. Beautifully landscaped incl fruit trees Apple / cherry. Custom Hardwood floors throughout ! Bright eat in kitchen with center Island . Two tiered decks. Double French doors lead to formal dining or first floor office. Stunning fireplaced Front to back living area with beautiful built-in Cabinetry for TV that includes Surround Sound. First floor game room with three quarter bath. Second floor laundry w /slate flooring. Central Vac . Master bedroom suite includes walk-in closet and Custom Master bath that includes jacuzzi tub. Recent central air for AC recent heating system. Architectural shingles roof. Tons and tons of parking. too much more to mention. Come take a look need some finishing touches to make this home your own. showing start Sunday October 7th from 1 to 4:00 at Open House
Location
State MA
County Middlesex
Zoning RCR
Direction Use GPS
Rooms
Basement Full
Primary Bedroom Level Second
Interior
Interior Features Central Vacuum, Wired for Sound
Heating Baseboard, Natural Gas
Cooling Central Air
Flooring Hardwood
Fireplaces Number 1
Appliance Oven, Dishwasher, Refrigerator, Utility Connections for Gas Range, Utility Connections for Electric Range
Laundry Second Floor
Exterior
Garage Spaces 2.0
Utilities Available for Gas Range, for Electric Range
Roof Type Shingle
Total Parking Spaces 6
Garage Yes
Building
Lot Description Wooded
Foundation Concrete Perimeter
Sewer Inspection Required for Sale
Water Public
Architectural Style Colonial
Others
Senior Community false
Read Less
Want to know what your home might be worth? Contact us for a FREE valuation!

Our team is ready to help you sell your home for the highest possible price ASAP
Bought with Kymberlee Albertelli • Keller Williams Realty Boston Northwest

