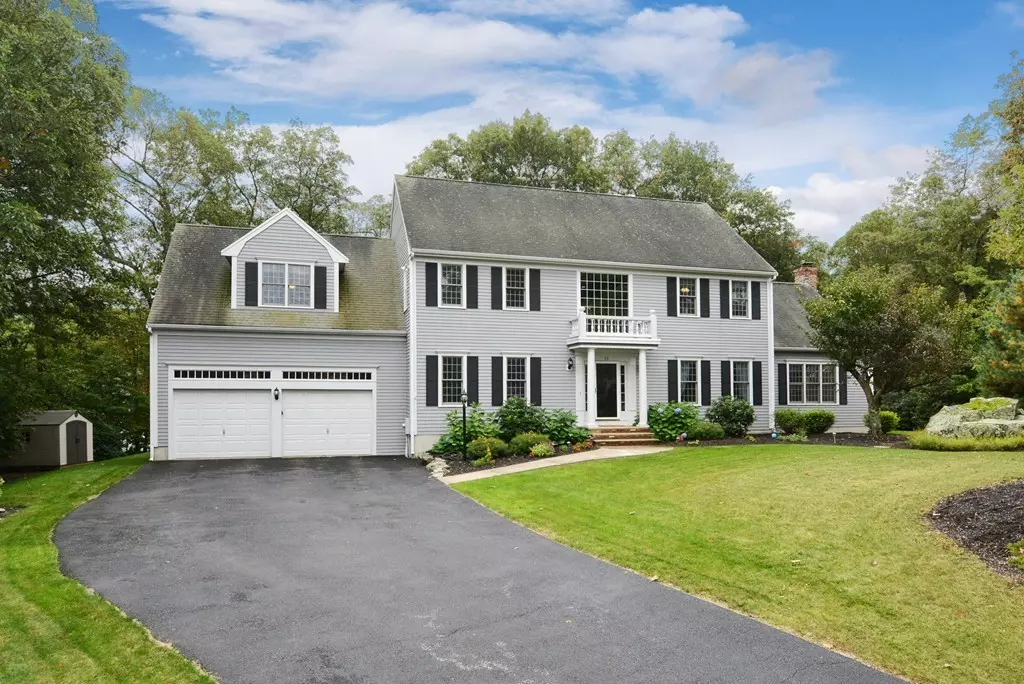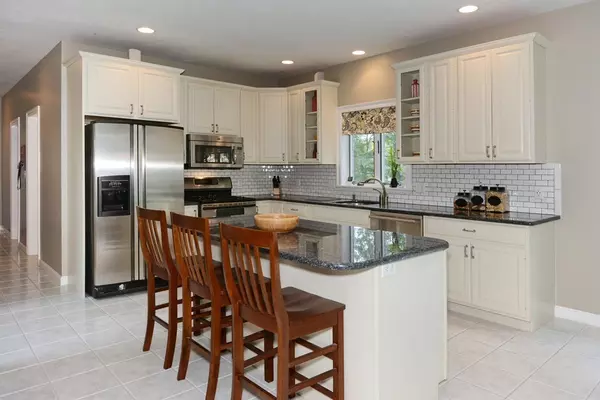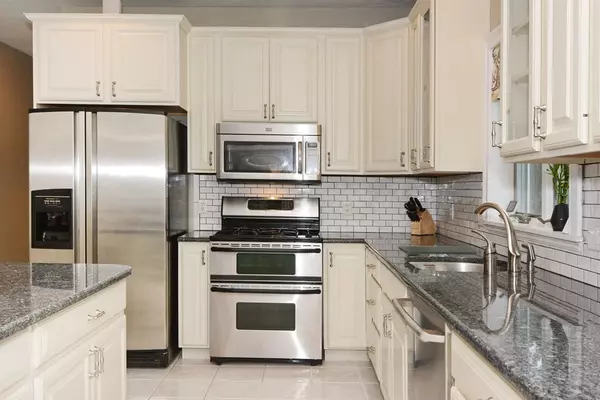$735,000
$739,000
0.5%For more information regarding the value of a property, please contact us for a free consultation.
12 Horseneck Rd Shrewsbury, MA 01545
4 Beds
2.5 Baths
3,623 SqFt
Key Details
Sold Price $735,000
Property Type Single Family Home
Sub Type Single Family Residence
Listing Status Sold
Purchase Type For Sale
Square Footage 3,623 sqft
Price per Sqft $202
MLS Listing ID 72408130
Sold Date 12/14/18
Style Colonial
Bedrooms 4
Full Baths 2
Half Baths 1
HOA Y/N false
Year Built 1998
Annual Tax Amount $8,363
Tax Year 2018
Lot Size 0.550 Acres
Acres 0.55
Property Description
Welcome to Stoneybrook Farms*Warm & Inviting meets Stately & Impressive – striking, traditional New England Colonial set on end of cul-de-sac and sited well off the road in one of the area's most sought-after subdivisions*Gorgeous windows & cedar siding*Flexible floor plan*Large formal rooms off lovely Foyer with tasteful moldings*Vaulted & Skylit Family Room with brick fireplace with gas insert*First floor 9ft ceilings*1st floor Office off the spacious mudroom with half bath and laundry*Heart of the home Granite Island Kitchen with deluxe backsplash and large eating area opens onto a sprawling deck & screen house*Master Suite offers 1 walk-in closet and 2 large closets as well as Newer Sumptuous Bath with Spa-Style Tiled Shower*Lower level offers beautifully finished area.
Location
State MA
County Worcester
Zoning RES A
Direction 140 - Stoneybrook - Horseneck
Rooms
Family Room Cathedral Ceiling(s), Flooring - Wall to Wall Carpet, Cable Hookup, Recessed Lighting
Basement Full, Partially Finished, Interior Entry, Bulkhead, Radon Remediation System
Primary Bedroom Level Second
Dining Room Coffered Ceiling(s), Flooring - Hardwood, Wainscoting
Kitchen Flooring - Stone/Ceramic Tile, Countertops - Stone/Granite/Solid, Kitchen Island, Deck - Exterior, Exterior Access, Recessed Lighting, Stainless Steel Appliances
Interior
Interior Features Cable Hookup, Recessed Lighting, Home Office, Play Room, Central Vacuum
Heating Forced Air, Natural Gas
Cooling Central Air
Flooring Wood, Tile, Carpet, Flooring - Hardwood, Flooring - Stone/Ceramic Tile
Fireplaces Number 1
Fireplaces Type Family Room
Appliance Range, Dishwasher, Microwave, Refrigerator, Tank Water Heater, Utility Connections for Gas Range
Laundry First Floor, Washer Hookup
Exterior
Exterior Feature Rain Gutters, Sprinkler System
Garage Spaces 2.0
Community Features Public Transportation, Shopping, Park, Walk/Jog Trails, Golf, Medical Facility, Highway Access, Public School, Sidewalks
Utilities Available for Gas Range, Washer Hookup
Roof Type Shingle
Total Parking Spaces 4
Garage Yes
Building
Lot Description Cul-De-Sac, Wooded
Foundation Concrete Perimeter
Sewer Public Sewer
Water Public
Architectural Style Colonial
Others
Senior Community false
Read Less
Want to know what your home might be worth? Contact us for a FREE valuation!

Our team is ready to help you sell your home for the highest possible price ASAP
Bought with Muneeza Realty Group • Keller Williams Realty Westborough





