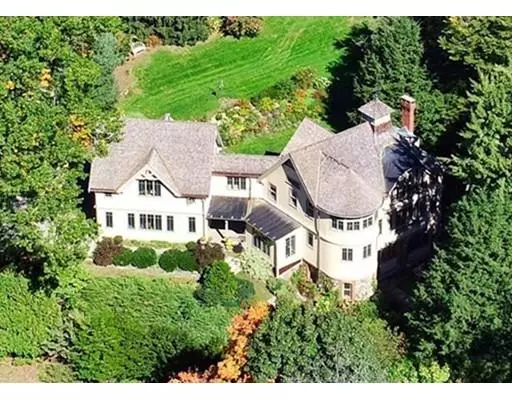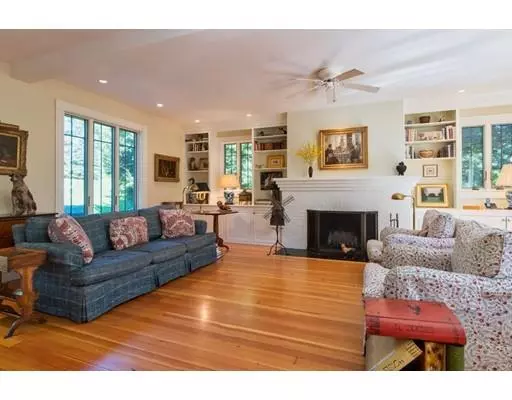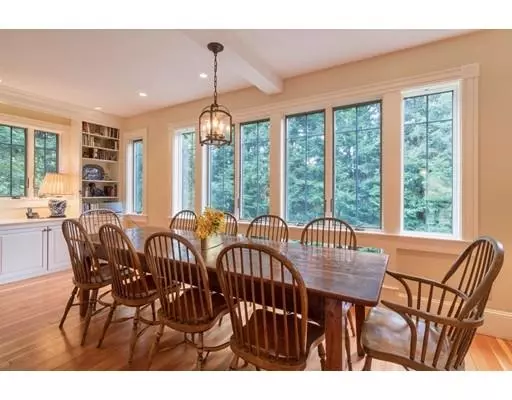$2,416,000
$2,480,000
2.6%For more information regarding the value of a property, please contact us for a free consultation.
204 Nashawtuc Rd Concord, MA 01742
5 Beds
3.5 Baths
3,944 SqFt
Key Details
Sold Price $2,416,000
Property Type Single Family Home
Sub Type Single Family Residence
Listing Status Sold
Purchase Type For Sale
Square Footage 3,944 sqft
Price per Sqft $612
Subdivision Nashawtuc
MLS Listing ID 72408183
Sold Date 05/09/19
Style Victorian, Carriage House
Bedrooms 5
Full Baths 3
Half Baths 1
Year Built 1885
Annual Tax Amount $33,906
Tax Year 2018
Lot Size 0.940 Acres
Acres 0.94
Property Description
A rare opportunity to own an extraordinary home privately sited on Nashawtuc Hill offering gorgeous views. This distinctive shingle style home built as a carriage house, was totally restored and expanded between 1997 and 2005. Well thought out open plan great room with an abundance of picture windows, fireplace with custom built-ins, hardwood flooring, eat-at island, walk-in pantry combines sitting area, dining area and wonderful kitchen. French doors lead to large deck, overlooking lush lawns and perennial gardens, providing a glorious summer location for entertaining under the stars. The master suite is simply magnificent. In addition, family room, guest bedroom, three spectacular family bedrooms, two full baths and intimate sitting room provide plenty of space for large family or house parties. Fantastic location steps from the attractions of historic and literary Concord, museums, restaurants, shops, commuter routes plus some of the best private and public schools in the State
Location
State MA
County Middlesex
Zoning A
Direction Simon Willard to Nashawtuc
Rooms
Family Room Ceiling Fan(s), Flooring - Wood, Window(s) - Picture, Recessed Lighting
Basement Interior Entry, Concrete, Unfinished
Primary Bedroom Level Second
Dining Room Flooring - Wood, Window(s) - Picture, Open Floorplan, Recessed Lighting
Kitchen Closet/Cabinets - Custom Built, Flooring - Wood, Window(s) - Bay/Bow/Box, Dining Area, Pantry, Countertops - Stone/Granite/Solid, Kitchen Island, Recessed Lighting, Gas Stove
Interior
Interior Features Bathroom - Half, Closet/Cabinets - Custom Built, Entrance Foyer, Bathroom, Mud Room, Sitting Room
Heating Radiant, Natural Gas
Cooling Central Air
Flooring Wood, Tile, Stone / Slate, Flooring - Wood, Flooring - Stone/Ceramic Tile
Fireplaces Number 1
Fireplaces Type Living Room
Appliance Oven, Dishwasher, Trash Compactor, Microwave, Countertop Range, Refrigerator, Freezer, Washer, Dryer, Range Hood, Tank Water Heater, Utility Connections for Gas Range, Utility Connections for Electric Dryer
Laundry Flooring - Stone/Ceramic Tile, Electric Dryer Hookup, Washer Hookup, Second Floor
Exterior
Exterior Feature Professional Landscaping, Sprinkler System, Garden, Stone Wall
Garage Spaces 2.0
Community Features Public Transportation, Shopping, Pool, Tennis Court(s), Park, Walk/Jog Trails, Medical Facility, Conservation Area, House of Worship, Private School, Public School
Utilities Available for Gas Range, for Electric Dryer, Washer Hookup
View Y/N Yes
View Scenic View(s)
Roof Type Wood
Total Parking Spaces 6
Garage Yes
Building
Lot Description Gentle Sloping
Foundation Stone
Sewer Public Sewer
Water Public
Architectural Style Victorian, Carriage House
Schools
Elementary Schools Willard
Middle Schools Concord Ms
High Schools Cchs
Others
Acceptable Financing Contract
Listing Terms Contract
Read Less
Want to know what your home might be worth? Contact us for a FREE valuation!

Our team is ready to help you sell your home for the highest possible price ASAP
Bought with Victoria Evarts • Engel & Volkers Concord





