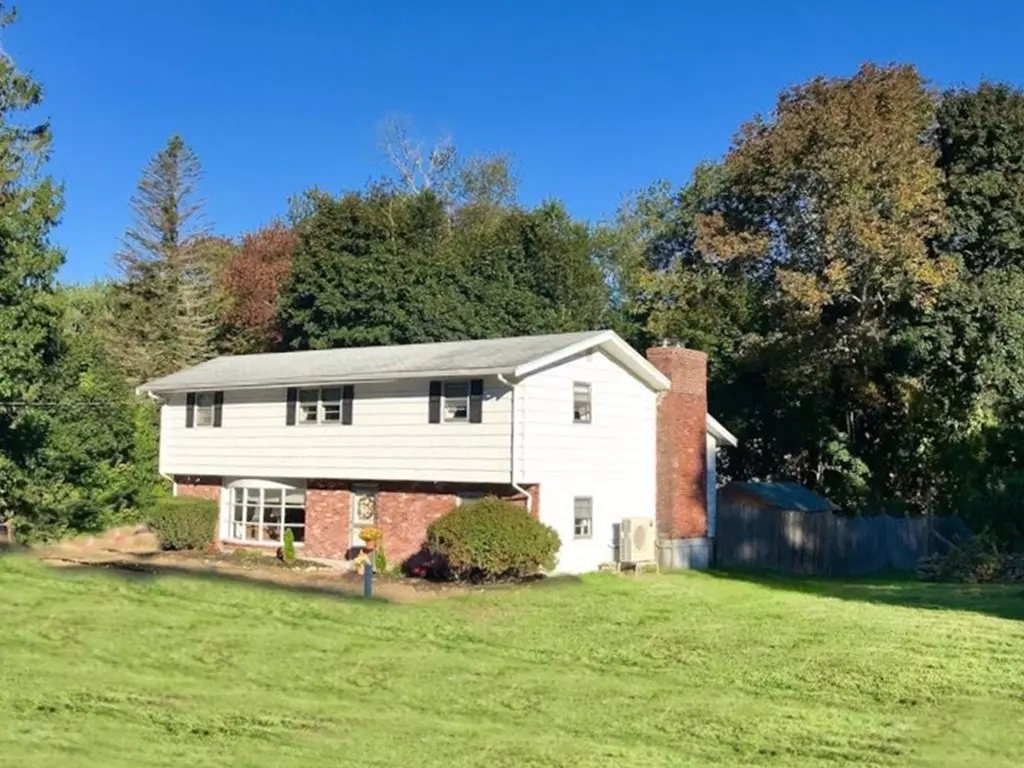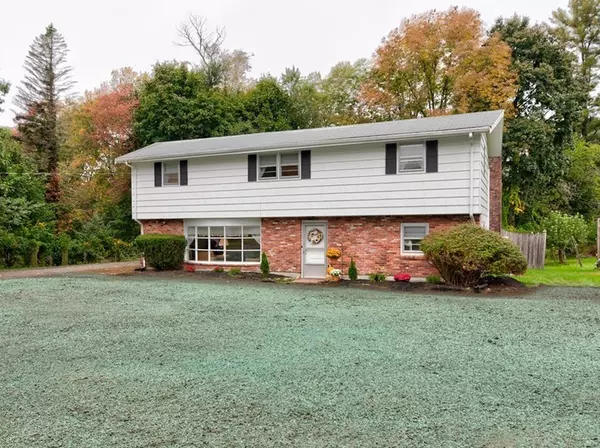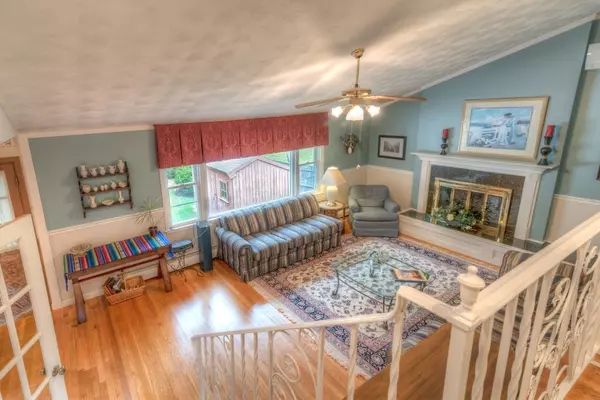$475,000
$475,000
For more information regarding the value of a property, please contact us for a free consultation.
1 Peter Road North Reading, MA 01864
3 Beds
1.5 Baths
1,716 SqFt
Key Details
Sold Price $475,000
Property Type Single Family Home
Sub Type Single Family Residence
Listing Status Sold
Purchase Type For Sale
Square Footage 1,716 sqft
Price per Sqft $276
MLS Listing ID 72408622
Sold Date 12/28/18
Style Raised Ranch
Bedrooms 3
Full Baths 1
Half Baths 1
HOA Y/N false
Year Built 1959
Annual Tax Amount $7,750
Tax Year 2018
Lot Size 0.670 Acres
Acres 0.67
Property Description
Known to be one of the best TRICK or TREAT neighborhoods in town! Move right into this lovingly maintained front to back MULTI-LEVEL home with THREE FINISHED LEVELS of living space located in the DESIRABLE J. T. HOOD school NEIGHBORHOOD just a stone's throw from HAROLD PARKER FOREST! The main level has a NEWER KITCHEN with lots of NATURAL WOOD CABINETRY, solid counters, open to spacious VAULTED LIVING ROOM with PICTURE WINDOW and floor to ceiling FIREPLACE. 3 SEASON ROOM overlooking private wooded backyard. The layout is great for entertaining with ALL THREE BEDROOMS on upper level with FULL BATH. Lower level features FLEXIBLE floor plan with 4th bedroom/home office, FAMILY ROOM, & HALF BATH. All this & just MINUTES to HIGHWAYS, SHOPPING, & RESTAURANTS. Seller would like a flexible buyer willing to close in accordance with their purchase of a new home @ end of December.
Location
State MA
County Middlesex
Zoning RA
Direction Haverhill to Peter
Rooms
Family Room Flooring - Wall to Wall Carpet, Window(s) - Bay/Bow/Box
Basement Interior Entry, Bulkhead, Concrete
Primary Bedroom Level Third
Dining Room Exterior Access, Open Floorplan
Kitchen Countertops - Stone/Granite/Solid, Recessed Lighting, Peninsula
Interior
Interior Features Cathedral Ceiling(s), Closet, Sun Room, Home Office
Heating Baseboard, Oil
Cooling Wall Unit(s)
Flooring Wood, Tile, Carpet, Flooring - Wall to Wall Carpet
Fireplaces Number 1
Fireplaces Type Living Room
Appliance Range, Dishwasher, Microwave, Oil Water Heater, Tank Water Heater, Utility Connections for Electric Range, Utility Connections for Electric Oven, Utility Connections for Gas Dryer
Laundry In Basement, Washer Hookup
Exterior
Fence Fenced/Enclosed
Community Features Shopping, Tennis Court(s), Park, Walk/Jog Trails, Stable(s), Golf, Medical Facility, Bike Path, Conservation Area, Highway Access, House of Worship, Public School, Sidewalks
Utilities Available for Electric Range, for Electric Oven, for Gas Dryer, Washer Hookup
Roof Type Shingle
Total Parking Spaces 6
Garage No
Building
Lot Description Level
Foundation Concrete Perimeter
Sewer Private Sewer
Water Public
Architectural Style Raised Ranch
Schools
Elementary Schools Jt Hood
Middle Schools Nr Middle
High Schools Nr High
Others
Senior Community false
Read Less
Want to know what your home might be worth? Contact us for a FREE valuation!

Our team is ready to help you sell your home for the highest possible price ASAP
Bought with Paul Cakounes • Maloney Properties, Inc.





