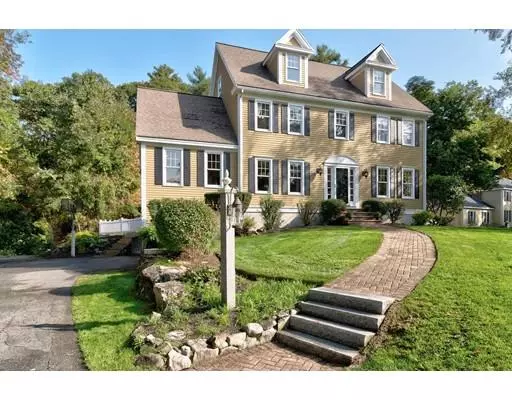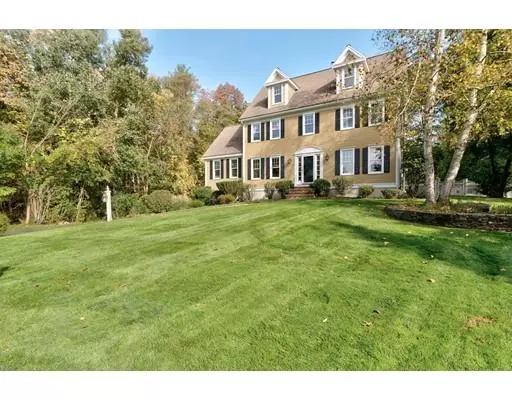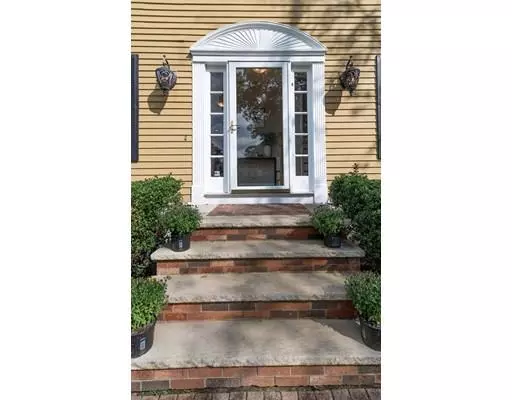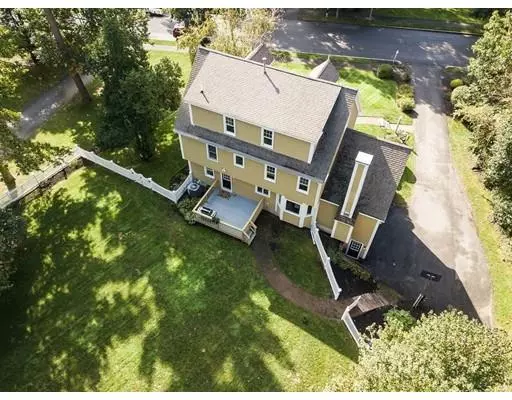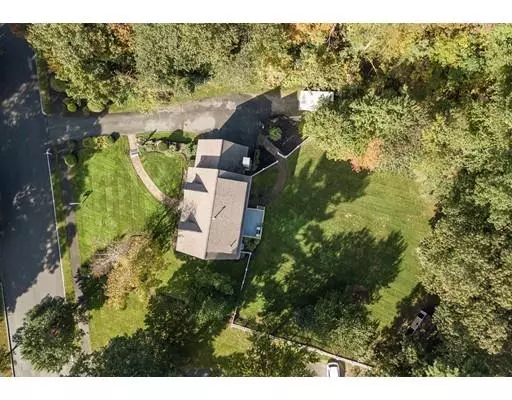$800,000
$800,000
For more information regarding the value of a property, please contact us for a free consultation.
7 Equestrian Drive North Reading, MA 01864
4 Beds
2.5 Baths
2,788 SqFt
Key Details
Sold Price $800,000
Property Type Single Family Home
Sub Type Single Family Residence
Listing Status Sold
Purchase Type For Sale
Square Footage 2,788 sqft
Price per Sqft $286
MLS Listing ID 72408624
Sold Date 01/16/19
Style Colonial
Bedrooms 4
Full Baths 2
Half Baths 1
Year Built 1992
Annual Tax Amount $12,057
Tax Year 2018
Lot Size 2.770 Acres
Acres 2.77
Property Description
EQUESTRIAN DRIVE - One of the most beautiful neighborhoods in town! RARE OPPORTUNITY to buya one owner 4 BEDROOM CE COLONIAL situated on SCENIC wooded 3 ACRE lot on TREE LINED STREET in North Reading's HAROLD PARKER ESTATES. THREE FINISHED LEVELS of FABULOUS SPACE. Host DINNER PARTIES and HOLIDAYS in this SPACIOUS KITCHEN of CHERRY CABINETRY, GRANITE COUNTERS, & STAINLESS APPLIANCES open to FORMAL DINING ROOM and 14 x 20 CATHEDRAL FIREPLACED FAMILY ROOM with PALADIUM WINDOW overlooking SPECTACULAR PRIVATE FENCE BACKYARD. 4 BEDROOMS upstairs, including MASTER w/ walk in closet and private full bath. Third floor offers GAME ROOM & 4TH bedroom/ guest room. Full basement with workshop & lots of storage Whether you're relaxing in the sitting/ living room or sipping coffee on the back deck, warmth and comfort abounds. HARDWOOD FLOORS, 9' ceilings, HOME OFFICE, and much more! Come see for yourself why people who buy or build in the neighborhood seldom leave.
Location
State MA
County Middlesex
Zoning RA
Direction Near corner of Strawberry Lane
Rooms
Family Room Cathedral Ceiling(s), Flooring - Wall to Wall Carpet
Basement Full, Interior Entry, Garage Access, Concrete, Unfinished
Primary Bedroom Level Second
Dining Room Flooring - Hardwood, French Doors, Chair Rail
Kitchen Flooring - Stone/Ceramic Tile, Window(s) - Bay/Bow/Box, Countertops - Stone/Granite/Solid, Breakfast Bar / Nook, Recessed Lighting, Stainless Steel Appliances
Interior
Interior Features Recessed Lighting, Closet, Study, Game Room, Foyer
Heating Central, Forced Air, Natural Gas
Cooling Central Air
Flooring Tile, Carpet, Hardwood, Flooring - Hardwood, Flooring - Wall to Wall Carpet
Fireplaces Number 1
Fireplaces Type Family Room
Appliance Range, Dishwasher, Microwave, Gas Water Heater, Tank Water Heater, Utility Connections for Gas Range
Laundry Bathroom - Half, First Floor, Washer Hookup
Exterior
Exterior Feature Professional Landscaping, Sprinkler System
Garage Spaces 2.0
Fence Fenced
Community Features Shopping, Tennis Court(s), Park, Walk/Jog Trails, Stable(s), Golf, Medical Facility, Conservation Area, Highway Access, House of Worship, Public School, Sidewalks
Utilities Available for Gas Range, Washer Hookup
Roof Type Shingle
Total Parking Spaces 8
Garage Yes
Building
Lot Description Wooded, Gentle Sloping
Foundation Concrete Perimeter
Sewer Private Sewer
Water Public
Architectural Style Colonial
Schools
Elementary Schools Jt Hood
Middle Schools Nr Middle
High Schools Nr High
Others
Senior Community false
Read Less
Want to know what your home might be worth? Contact us for a FREE valuation!

Our team is ready to help you sell your home for the highest possible price ASAP
Bought with The Janice Sullivan Team • LAER Realty Partners

