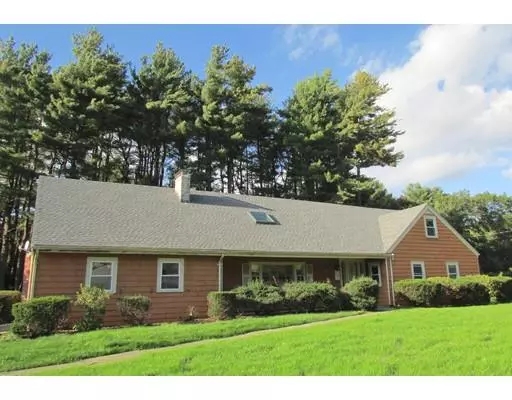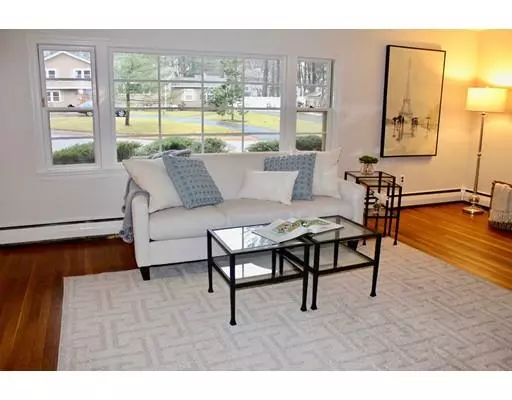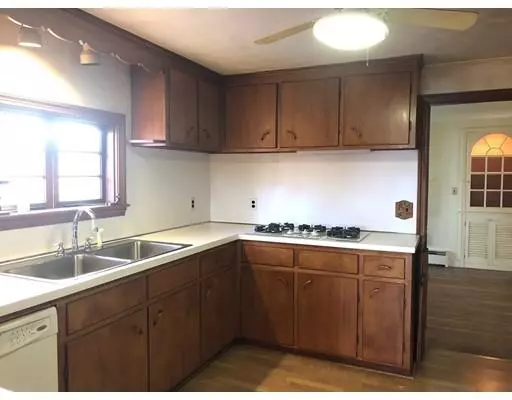$750,000
$799,000
6.1%For more information regarding the value of a property, please contact us for a free consultation.
102 Phillips Brooks Road Westwood, MA 02090
5 Beds
3 Baths
3,322 SqFt
Key Details
Sold Price $750,000
Property Type Single Family Home
Sub Type Single Family Residence
Listing Status Sold
Purchase Type For Sale
Square Footage 3,322 sqft
Price per Sqft $225
Subdivision Fairway Acres
MLS Listing ID 72408804
Sold Date 03/25/19
Style Cape
Bedrooms 5
Full Baths 3
HOA Y/N false
Year Built 1958
Annual Tax Amount $12,793
Tax Year 2018
Lot Size 0.830 Acres
Acres 0.83
Property Description
PRICED WELL BELOW ASSESSMENT! Deceivingly large expanded cape-style home set on a near acre in desired Fairway Acres. Generous room dimensions, turned stairway, first floor master, flexible use of living space. Three multi-use rooms on the second floor with a large walk in attic area offering future expansion. Minutes to highway, train, shopping and schools. Two year old roof but otherwise the house needs every update...it's worth the effort...$1.6M homes nearby. Bring your builder and see how you can make this your dream home.
Location
State MA
County Norfolk
Zoning RB
Direction East Street to Smith Drive to Downey to Phillips Brooks or Canton to Downey to Phillips Brooks
Rooms
Family Room Flooring - Wall to Wall Carpet
Basement Partially Finished, Interior Entry
Primary Bedroom Level First
Dining Room Flooring - Hardwood
Kitchen Flooring - Vinyl, Dining Area, Dryer Hookup - Electric, Washer Hookup
Interior
Interior Features Office, Play Room
Heating Baseboard, Natural Gas
Cooling Wall Unit(s)
Flooring Vinyl, Carpet, Hardwood, Flooring - Hardwood
Fireplaces Number 2
Fireplaces Type Family Room, Living Room
Appliance Dishwasher, Disposal, Countertop Range, Refrigerator, Gas Water Heater, Utility Connections for Gas Range, Utility Connections for Gas Oven, Utility Connections for Electric Dryer
Laundry First Floor, Washer Hookup
Exterior
Garage Spaces 2.0
Community Features Public Transportation, Shopping, Highway Access, Public School, T-Station
Utilities Available for Gas Range, for Gas Oven, for Electric Dryer, Washer Hookup
Roof Type Shingle
Total Parking Spaces 6
Garage Yes
Building
Foundation Concrete Perimeter
Sewer Public Sewer
Water Public
Architectural Style Cape
Schools
Elementary Schools Downey
Middle Schools Thurston
High Schools Westwood
Others
Senior Community false
Read Less
Want to know what your home might be worth? Contact us for a FREE valuation!

Our team is ready to help you sell your home for the highest possible price ASAP
Bought with Elaine Patterson • Coldwell Banker Residential Brokerage - Westwood





