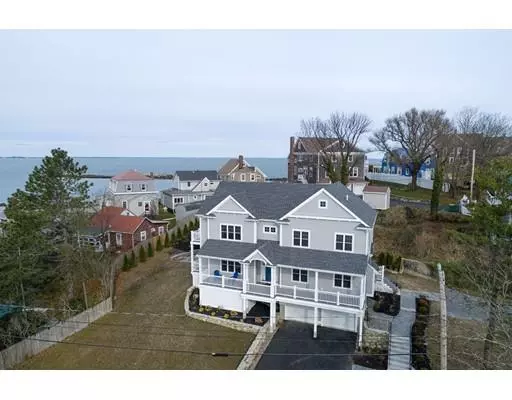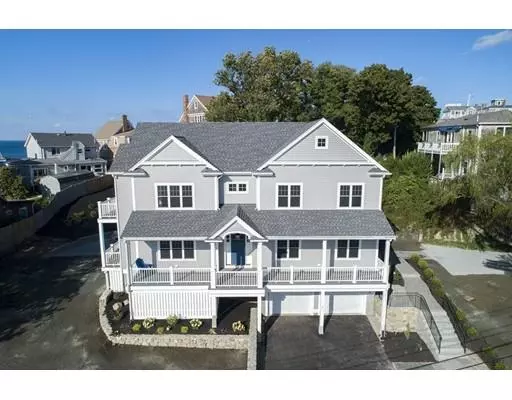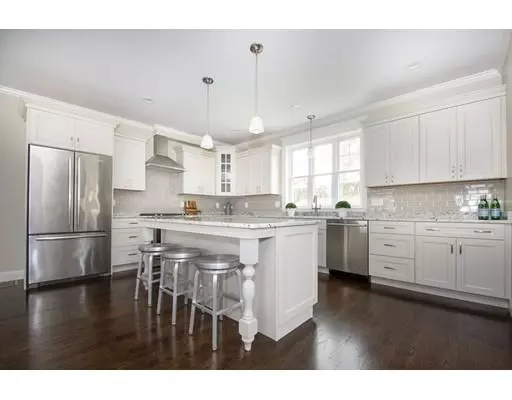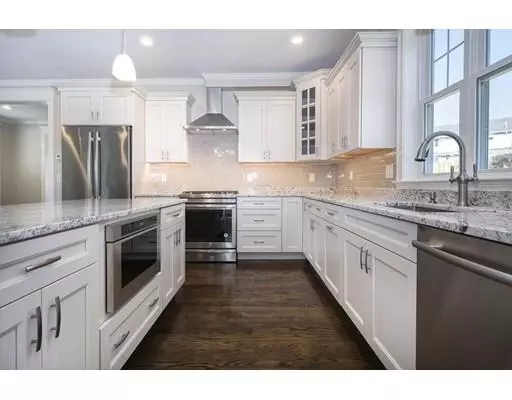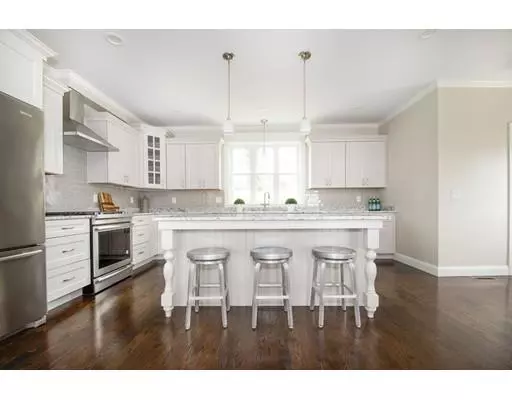$1,105,000
$1,175,000
6.0%For more information regarding the value of a property, please contact us for a free consultation.
76 Atlantic Ave Hull, MA 02045
5 Beds
2.5 Baths
3,500 SqFt
Key Details
Sold Price $1,105,000
Property Type Single Family Home
Sub Type Single Family Residence
Listing Status Sold
Purchase Type For Sale
Square Footage 3,500 sqft
Price per Sqft $315
MLS Listing ID 72409193
Sold Date 01/14/19
Style Colonial
Bedrooms 5
Full Baths 2
Half Baths 1
Year Built 2018
Annual Tax Amount $3,548
Tax Year 2018
Lot Size 0.430 Acres
Acres 0.43
Property Description
A RARE find.Spectacular NEW CONSTRUCTION with striking curb appeal & amazing VIEWS of Straits Pond & Atlantic ocean.This well-proportioned home checks ALL the boxes: town sewer, 5* energy efficiency & a whole house generator. With an abundance of natural light & an OPEN FLOOR PLAN concept this home allows for entertaining or simply relaxing in style.Step into upscale kitchen or family room with dining area & enjoy the stunning fireplace with custom mantle.Entertain in the oversized living room & enjoy views from most windows.To compliment the upper level comprises a master suite, with an exquisite master bath, three other GENEROUSLY SIZED bedrooms, two upscale bathrooms & laundry room.The finishing touch is the third floor boasting a fifth spacious bedroom & office/ gym.The 50' bead-board farmers porch with arched ceiling is a true delight.Sit around the fabulous fire pit & relax on the secluded patio.This home has ALL the finishes for today's discerning buyer & NO flood insurance.
Location
State MA
County Plymouth
Zoning Res
Direction 3A to Forest ave. At the ocean head straight onto Atlantic ave
Rooms
Family Room Flooring - Hardwood, Open Floorplan, Recessed Lighting
Basement Full, Partially Finished, Interior Entry, Concrete
Primary Bedroom Level Second
Dining Room Open Floorplan
Kitchen Closet/Cabinets - Custom Built, Flooring - Hardwood, Countertops - Stone/Granite/Solid, Kitchen Island, Exterior Access, Open Floorplan, Stainless Steel Appliances
Interior
Interior Features Recessed Lighting, Closet/Cabinets - Custom Built, Office, Entry Hall, Mud Room
Heating Forced Air, Natural Gas
Cooling Central Air
Flooring Tile, Carpet, Hardwood, Flooring - Wall to Wall Carpet, Flooring - Hardwood, Flooring - Stone/Ceramic Tile
Fireplaces Number 1
Fireplaces Type Family Room
Appliance Gas Water Heater, Tank Water Heater, Utility Connections for Gas Range, Utility Connections for Electric Dryer
Laundry Flooring - Stone/Ceramic Tile, Electric Dryer Hookup, Washer Hookup, Second Floor
Exterior
Exterior Feature Balcony, Rain Gutters, Professional Landscaping, Decorative Lighting, Stone Wall
Garage Spaces 2.0
Community Features Public Transportation, Golf, T-Station
Utilities Available for Gas Range, for Electric Dryer, Washer Hookup
Waterfront Description Beach Front, Ocean, 0 to 1/10 Mile To Beach, Beach Ownership(Public)
View Y/N Yes
View Scenic View(s)
Roof Type Shingle
Total Parking Spaces 6
Garage Yes
Building
Lot Description Gentle Sloping
Foundation Concrete Perimeter
Sewer Public Sewer
Water Public
Architectural Style Colonial
Read Less
Want to know what your home might be worth? Contact us for a FREE valuation!

Our team is ready to help you sell your home for the highest possible price ASAP
Bought with Lorraine Tarpey • William Raveis R.E. & Home Services

