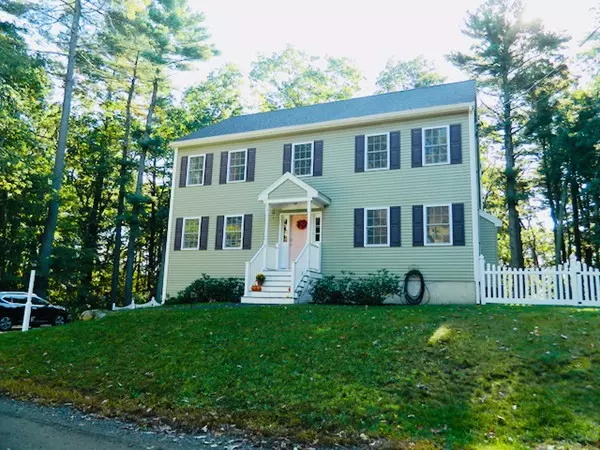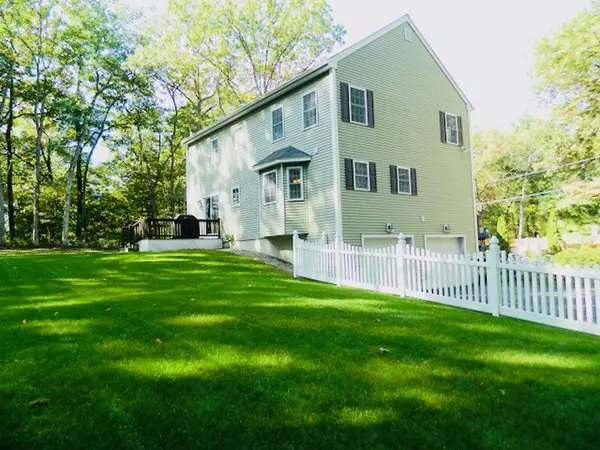$595,000
$588,888
1.0%For more information regarding the value of a property, please contact us for a free consultation.
22 Hollywood Ter North Reading, MA 01864
2 Beds
2.5 Baths
2,362 SqFt
Key Details
Sold Price $595,000
Property Type Single Family Home
Sub Type Single Family Residence
Listing Status Sold
Purchase Type For Sale
Square Footage 2,362 sqft
Price per Sqft $251
Subdivision Green Pines
MLS Listing ID 72409258
Sold Date 11/30/18
Style Colonial
Bedrooms 2
Full Baths 2
Half Baths 1
Year Built 2014
Annual Tax Amount $8,838
Tax Year 2018
Lot Size 0.420 Acres
Acres 0.42
Property Description
You can just move in to this Quality Built in 2014 Center Entrance Colonial located on dead end street! Your guests are greeted by an inviting covered front entry. You'll love the open first floor plan. Sun streams into a bump out breakfast nook, breakfast bar, stainless appliances, upgraded kitchen cabinetry. Gas fireplace living room has sliders to a composite deck overlooking fenced in lush green lawn embraced by trees. 1st floor laundry. Gleaming wood staircase brings you up to 4 rooms, 2 full baths. Master suite includes, walk in closet, a full bath with granite counter and double sinks. FHA by propane & central air. Every day on your way home you will go by Clarke Park on Martin's Pond where there are many outdoor activities to enjoy! The neighborhood is handy to shopping & all major routes.
Location
State MA
County Middlesex
Zoning R1
Direction Rte 28 to Burroughs Rd left on Fieldcrest right on Hollywood Terrace. House on left.
Rooms
Basement Full, Interior Entry, Garage Access
Primary Bedroom Level Second
Dining Room Flooring - Hardwood
Kitchen Flooring - Hardwood, Dining Area, Countertops - Stone/Granite/Solid, Breakfast Bar / Nook, Cabinets - Upgraded
Interior
Interior Features Closet, Office, Exercise Room
Heating Forced Air, Propane
Cooling Central Air
Flooring Wood, Tile, Wood Laminate, Flooring - Laminate
Fireplaces Number 1
Fireplaces Type Living Room
Appliance Range, Dishwasher, Microwave, Refrigerator, Washer, Dryer, Propane Water Heater, Tank Water Heater, Utility Connections for Gas Range
Laundry Flooring - Stone/Ceramic Tile, First Floor
Exterior
Exterior Feature Rain Gutters
Garage Spaces 2.0
Fence Fenced
Community Features Shopping, Park, Walk/Jog Trails, Golf, Medical Facility, Highway Access
Utilities Available for Gas Range
Roof Type Shingle
Total Parking Spaces 4
Garage Yes
Building
Lot Description Wooded
Foundation Concrete Perimeter
Sewer Private Sewer
Water Public
Architectural Style Colonial
Others
Senior Community false
Acceptable Financing Contract
Listing Terms Contract
Read Less
Want to know what your home might be worth? Contact us for a FREE valuation!

Our team is ready to help you sell your home for the highest possible price ASAP
Bought with Susan Sinrich • Conway - Swampscott





