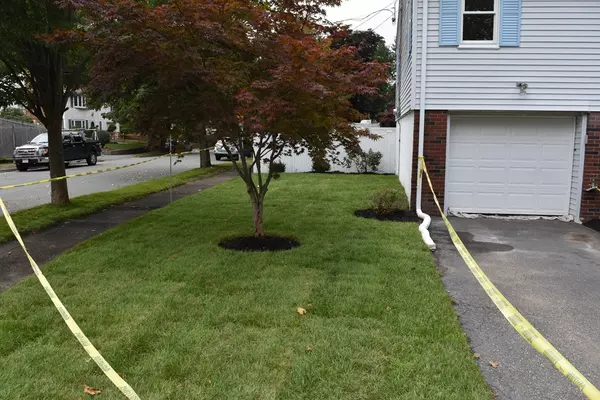$515,000
$499,000
3.2%For more information regarding the value of a property, please contact us for a free consultation.
6 Mansfield St Peabody, MA 01960
4 Beds
2 Baths
1,784 SqFt
Key Details
Sold Price $515,000
Property Type Single Family Home
Sub Type Single Family Residence
Listing Status Sold
Purchase Type For Sale
Square Footage 1,784 sqft
Price per Sqft $288
MLS Listing ID 72409734
Sold Date 12/03/18
Style Raised Ranch
Bedrooms 4
Full Baths 2
HOA Y/N false
Year Built 1961
Annual Tax Amount $4,712
Tax Year 2018
Lot Size 7,840 Sqft
Acres 0.18
Property Sub-Type Single Family Residence
Property Description
1st ad, renovations just completed on this gorgeous 10 room fully raised ranch in Peabody's finest neighborhood. 4 bedrooms ,2 full baths , new granite and stainless eat in kitchen, fireplace living room , fireplace family room, formal dining room, enclosed 3 season porch, outdoor deck, central ac, huge flat corner fenced lot, sprinkler system, garage. work just completed new roof,refinished hardwood floors, granite kitchen, all new stainless appliances, new electrical service drop, led lighting ,all new paint interior and exterior, brand new carpet, new ceramic tile ,new garage epoxy floor with new door and opener with keypad, new landscaping with sod lawn ,new fencing. Words are not enough for this beautiful home.It's a must see!
Location
State MA
County Essex
Zoning 1R
Direction Rte 1 to Salem st east129,Condon circle to Lynnfield st ,left Lynch,left Holden, rt on mansfield st
Rooms
Basement Finished, Walk-Out Access, Garage Access, Concrete
Primary Bedroom Level Second
Interior
Heating Baseboard, Natural Gas
Cooling Central Air
Flooring Tile, Carpet, Laminate, Hardwood, Stone / Slate
Fireplaces Number 2
Appliance Range, Dishwasher, Disposal, Microwave, Refrigerator, Range Hood, Gas Water Heater, Tank Water Heater, Plumbed For Ice Maker, Utility Connections for Gas Range, Utility Connections for Gas Dryer
Laundry Washer Hookup
Exterior
Exterior Feature Professional Landscaping, Sprinkler System, Outdoor Shower
Garage Spaces 1.0
Fence Fenced/Enclosed, Fenced
Community Features Public School
Utilities Available for Gas Range, for Gas Dryer, Washer Hookup, Icemaker Connection
Roof Type Shingle
Total Parking Spaces 4
Garage Yes
Building
Lot Description Corner Lot, Cleared, Level
Foundation Concrete Perimeter
Sewer Public Sewer
Water Public
Architectural Style Raised Ranch
Read Less
Want to know what your home might be worth? Contact us for a FREE valuation!

Our team is ready to help you sell your home for the highest possible price ASAP
Bought with Jason Saphire • www.EntryOnly.com






