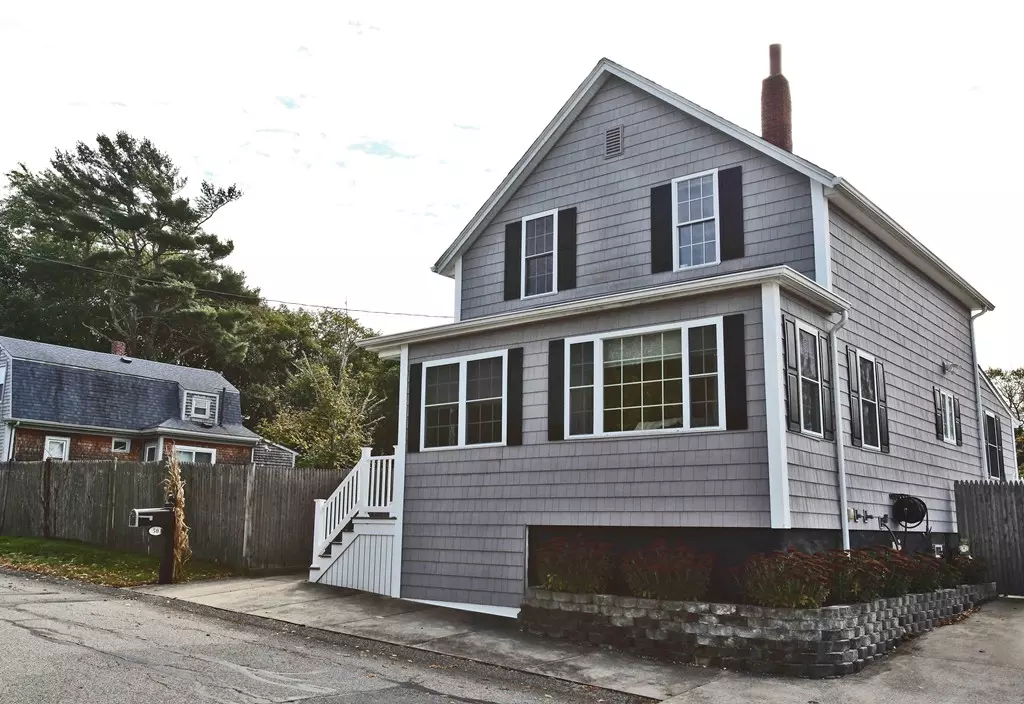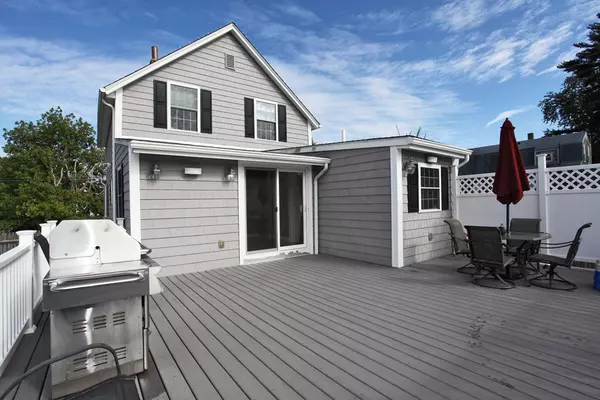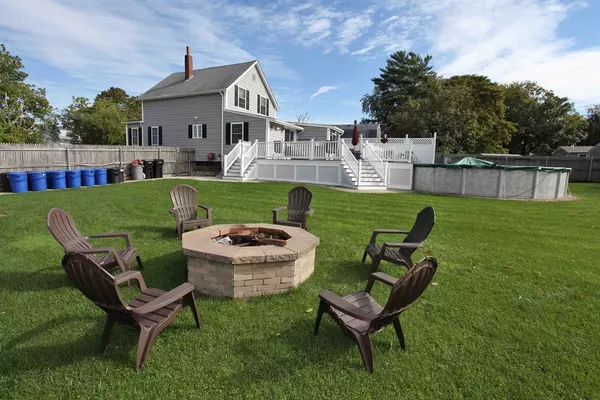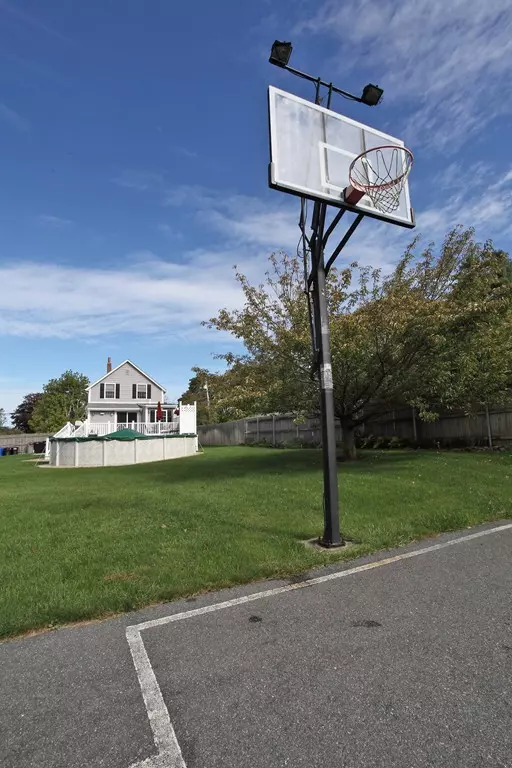$330,000
$329,000
0.3%For more information regarding the value of a property, please contact us for a free consultation.
50 Hancock St Dartmouth, MA 02747
3 Beds
1 Bath
1,370 SqFt
Key Details
Sold Price $330,000
Property Type Single Family Home
Sub Type Single Family Residence
Listing Status Sold
Purchase Type For Sale
Square Footage 1,370 sqft
Price per Sqft $240
MLS Listing ID 72410521
Sold Date 11/27/18
Style Cottage
Bedrooms 3
Full Baths 1
HOA Y/N false
Year Built 1911
Annual Tax Amount $3,043
Tax Year 2018
Lot Size 0.430 Acres
Acres 0.43
Property Description
Beautiful home in Dartmouth with not a thing to do but turn the key! If you love a meticulous well cared home with updated decor throughout & a yard that could host all your friends & family then you are HOME ! Carefree exterior w/ Cedar Impressions vinyl shingles,replacement windows,new expansive back deck , fencing that completely surrounds the enormous back yard.There are also 2,10 x 12 sheds with electric,a patio, irrigation system,above ground pool,built in fire pit & 1/2 basketball court! Inside is a beautiful home w/ hardwood flooring throughout! Custom kitchen has maple cabinets, granite counters,& stainless appliances & island ! A formal dining room leads out to the back yard ! Also on the main level is a mudroom, living room, gorgeous bathroom,laundry room & bedroom. Second level has 2 bedrooms.. one is a large master bedroom w/ cathedral ceilings,double closets .Central Air throughout and a New gas efficient furnace. Property has access from 2 streets too!
Location
State MA
County Bristol
Area North Dartmouth
Zoning GB
Direction State Rdf/Rte 6 to Lyric St right on Hancock St
Rooms
Basement Bulkhead, Sump Pump, Concrete, Unfinished
Primary Bedroom Level Second
Dining Room Flooring - Hardwood, Deck - Exterior, Slider
Kitchen Closet, Closet/Cabinets - Custom Built, Dining Area, Countertops - Stone/Granite/Solid, Kitchen Island, Exterior Access
Interior
Interior Features Entrance Foyer
Heating Central, Forced Air, Natural Gas, ENERGY STAR Qualified Equipment
Cooling Central Air
Flooring Tile, Hardwood, Flooring - Hardwood
Appliance Microwave, ENERGY STAR Qualified Refrigerator, ENERGY STAR Qualified Dishwasher, Range - ENERGY STAR, Gas Water Heater, Utility Connections for Gas Range
Laundry Flooring - Stone/Ceramic Tile, First Floor
Exterior
Exterior Feature Rain Gutters, Storage, Sprinkler System, Decorative Lighting
Fence Fenced/Enclosed, Fenced
Pool Above Ground
Community Features Public Transportation, Shopping, Golf, Medical Facility, Laundromat, Highway Access, House of Worship, Private School, Public School, University
Utilities Available for Gas Range
Roof Type Shingle, Asphalt/Composition Shingles
Total Parking Spaces 4
Garage No
Private Pool true
Building
Foundation Granite, Irregular
Sewer Public Sewer
Water Public
Architectural Style Cottage
Schools
Elementary Schools Potter
Middle Schools Dartmouth
High Schools Dartmouth
Read Less
Want to know what your home might be worth? Contact us for a FREE valuation!

Our team is ready to help you sell your home for the highest possible price ASAP
Bought with Stephen Ferreira • Pelletier Realty, Inc.





