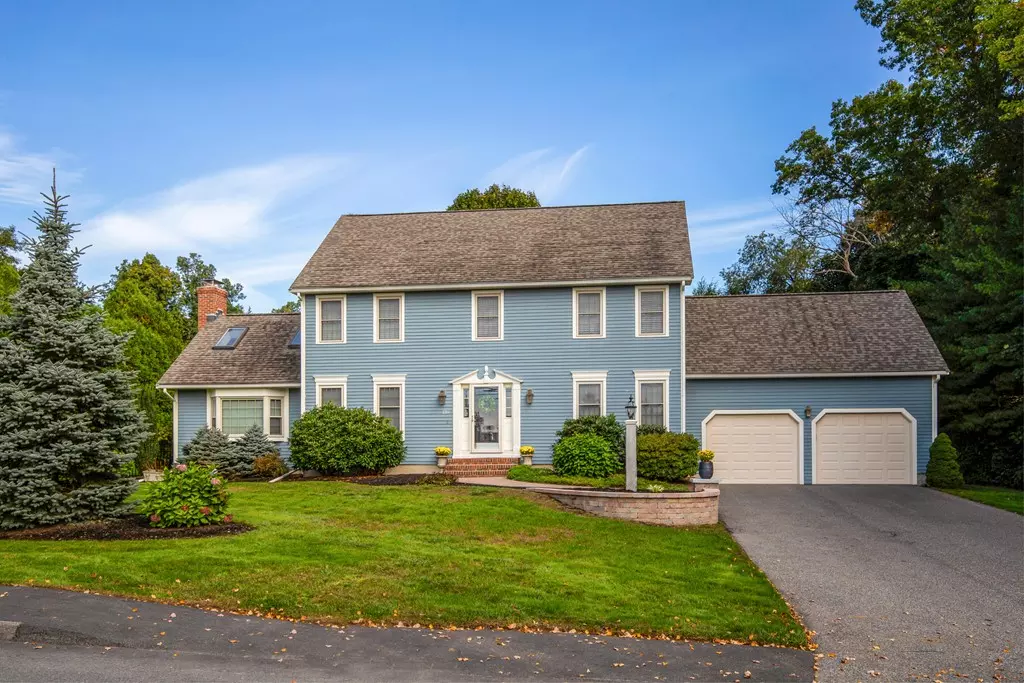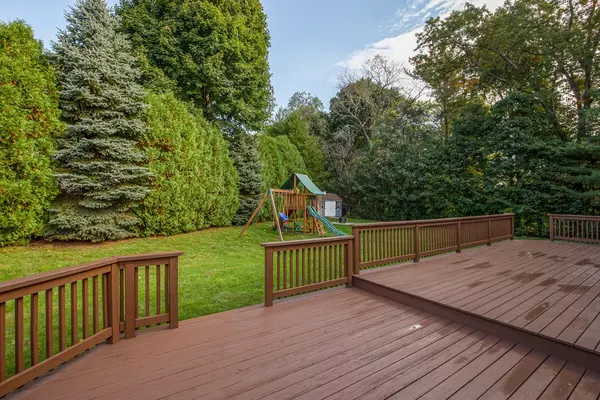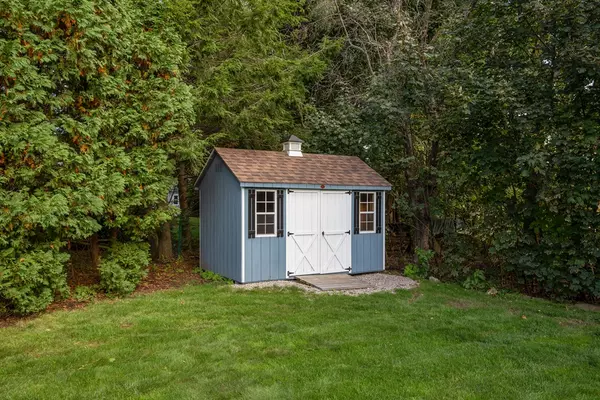$630,000
$630,000
For more information regarding the value of a property, please contact us for a free consultation.
128 High St Shrewsbury, MA 01545
4 Beds
2.5 Baths
3,101 SqFt
Key Details
Sold Price $630,000
Property Type Single Family Home
Sub Type Single Family Residence
Listing Status Sold
Purchase Type For Sale
Square Footage 3,101 sqft
Price per Sqft $203
MLS Listing ID 72411096
Sold Date 12/04/18
Style Colonial
Bedrooms 4
Full Baths 2
Half Baths 1
Year Built 1988
Annual Tax Amount $6,888
Tax Year 2018
Lot Size 0.460 Acres
Acres 0.46
Property Description
Located in desirable North End of Shrewsbury, this gorgeous and exclusive 4 bedroom, 2 and 1/2 bath Colonial has great curb appeal with an open floor plan, perfect for family & entertaining. The oversized gourmet kitchen is equipped with newer stainless steel appliances, eat-in area, island, wall oven + microwave, pantry, mudroom and double glass doors that lead out to the rear deck. A warm and inviting great room off kitchen has stunning wood floors and fabulous stone fireplace. Elegant formal dining room & large formal living room. 2nd floor features master BR w/walk-in closet and master bath w/deep soaking tub. Newer roof, newer hot water heater, newer high efficiency gas furnace, updated granite countered bathrooms. Large finished basement w/new carpet and plenty of extra storage space. Flat private backyard has newer outdoor shed & fencing. Paved trail to Spring Street Elementary School! NEWER, NEWER, NEWER -- All this lets you move right in!
Location
State MA
County Worcester
Zoning RES B-
Direction High Street
Rooms
Family Room Cathedral Ceiling(s), Ceiling Fan(s), Flooring - Wood, French Doors, Deck - Exterior
Basement Full, Finished, Bulkhead, Concrete
Primary Bedroom Level Second
Dining Room Flooring - Wood, Wainscoting
Kitchen Flooring - Stone/Ceramic Tile, Pantry, French Doors, Kitchen Island, Deck - Exterior, Exterior Access, Open Floorplan, Recessed Lighting, Slider, Stainless Steel Appliances, Gas Stove
Interior
Interior Features Central Vacuum
Heating Forced Air, Natural Gas
Cooling Central Air
Flooring Wood, Tile, Carpet
Fireplaces Number 1
Fireplaces Type Family Room
Appliance Oven, Dishwasher, Microwave, Countertop Range, Refrigerator, Washer, Dryer, Gas Water Heater, Utility Connections for Gas Range, Utility Connections for Gas Oven
Laundry Bathroom - Half, First Floor
Exterior
Exterior Feature Rain Gutters, Storage, Garden
Garage Spaces 2.0
Fence Fenced/Enclosed, Fenced
Utilities Available for Gas Range, for Gas Oven
Roof Type Shingle
Total Parking Spaces 4
Garage Yes
Building
Lot Description Level
Foundation Concrete Perimeter
Sewer Public Sewer
Water Public
Architectural Style Colonial
Others
Acceptable Financing Contract
Listing Terms Contract
Read Less
Want to know what your home might be worth? Contact us for a FREE valuation!

Our team is ready to help you sell your home for the highest possible price ASAP
Bought with Joshua Mello • Keller Williams Realty North Central





