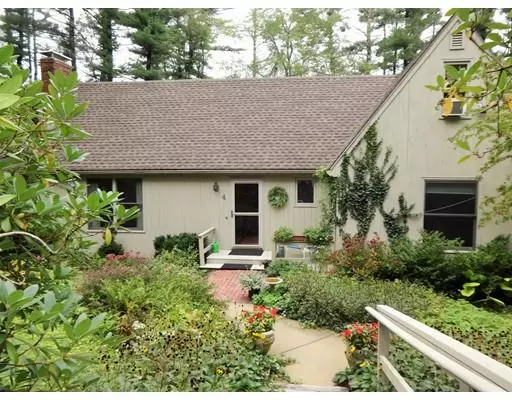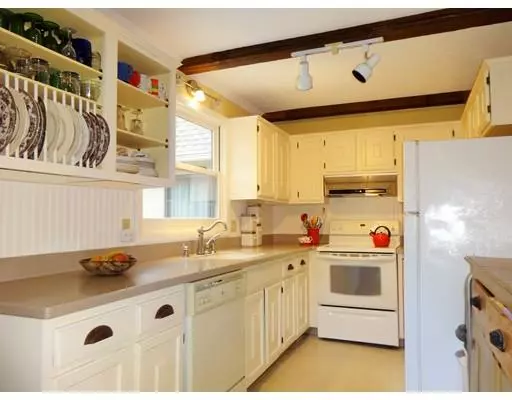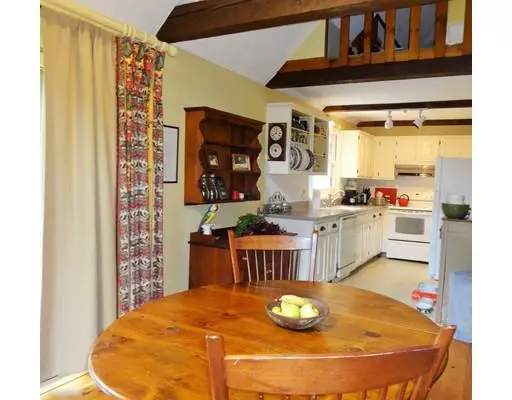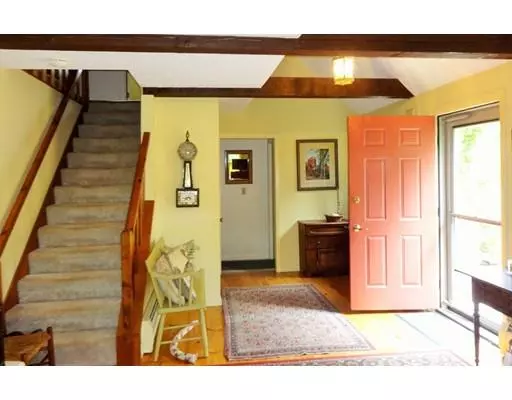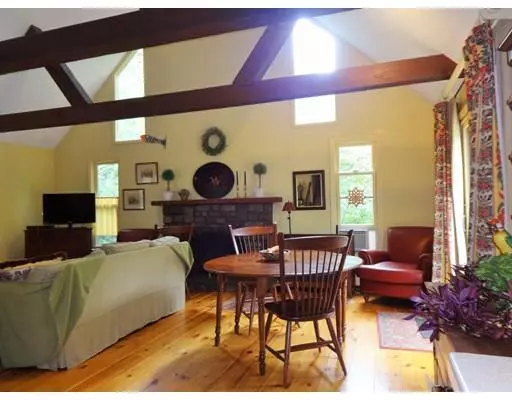$400,000
$429,000
6.8%For more information regarding the value of a property, please contact us for a free consultation.
4 Bassett Brook Ln Duxbury, MA 02332
3 Beds
2 Baths
1,615 SqFt
Key Details
Sold Price $400,000
Property Type Single Family Home
Sub Type Single Family Residence
Listing Status Sold
Purchase Type For Sale
Square Footage 1,615 sqft
Price per Sqft $247
MLS Listing ID 72411153
Sold Date 01/31/19
Style Contemporary
Bedrooms 3
Full Baths 2
HOA Fees $167/ann
HOA Y/N true
Year Built 1978
Annual Tax Amount $4,665
Tax Year 2018
Lot Size 0.330 Acres
Acres 0.33
Property Description
Nestled in the private Trout Farm Community surrounded by woods, this contemporary home highlighted by gorgeous plantings offers an open floor plan, cathedral ceiling and bonus open loft. Beautiful pine floors, exposed beams and a stone gas fireplace make this a delightful setting for entertaining in all seasons. From the dining area, there is direct access to the deck which overlooks a serene wooded setting. The yard is a gardener's delight! First floor master bedroom features ensuite full bathroom. Second bedroom presently used as a library office is also on first floor next to family bath. 2.5 car attached garage offers ample additional storage. Community amenities include swimming pool, tennis courts and clubhouse. Weekly trash pickup, landscaping for common area as well as plowing in the winter make for easy living! Proximate to shopping, beach, highway and a short drive to the commuter rail. This home offers a perfect option for empty nesters or first time home buyers.
Location
State MA
County Plymouth
Zoning RC
Direction Summer Street, (Route 53) to Basset Brook
Rooms
Basement Partial
Primary Bedroom Level Main
Dining Room Ceiling Fan(s), Beamed Ceilings, Flooring - Wood, Balcony / Deck, Deck - Exterior, Exterior Access, Open Floorplan, Slider
Kitchen Flooring - Wood, Countertops - Upgraded
Interior
Interior Features Loft
Heating Baseboard, Oil
Cooling Window Unit(s)
Flooring Wood, Flooring - Wall to Wall Carpet
Fireplaces Number 1
Fireplaces Type Dining Room, Living Room
Appliance Range, Dishwasher, Microwave, Refrigerator, Oil Water Heater, Utility Connections for Electric Range, Utility Connections for Electric Oven, Utility Connections for Electric Dryer
Laundry In Basement
Exterior
Exterior Feature Tennis Court(s), Garden
Garage Spaces 2.0
Pool In Ground
Community Features Public Transportation, Shopping, Pool, Tennis Court(s), Park, Walk/Jog Trails, Golf, Medical Facility, Conservation Area, Highway Access, Marina, Public School, T-Station
Utilities Available for Electric Range, for Electric Oven, for Electric Dryer
Waterfront Description Beach Front, Bay, Ocean, Beach Ownership(Public)
Roof Type Shingle
Total Parking Spaces 6
Garage Yes
Private Pool true
Building
Lot Description Cul-De-Sac, Wooded, Gentle Sloping
Foundation Concrete Perimeter, Irregular
Sewer Private Sewer
Water Public
Architectural Style Contemporary
Schools
Elementary Schools Chandler
Middle Schools Duxbury
High Schools Duxbury
Read Less
Want to know what your home might be worth? Contact us for a FREE valuation!

Our team is ready to help you sell your home for the highest possible price ASAP
Bought with Susana Murphy • ALANTE Real Estate

