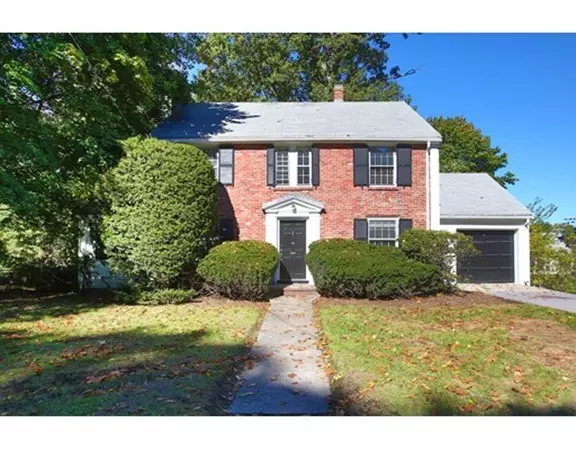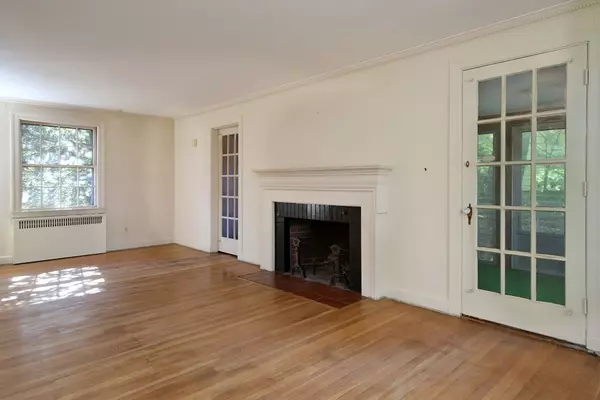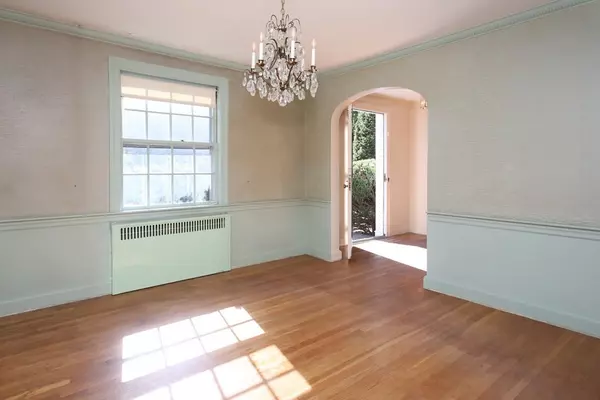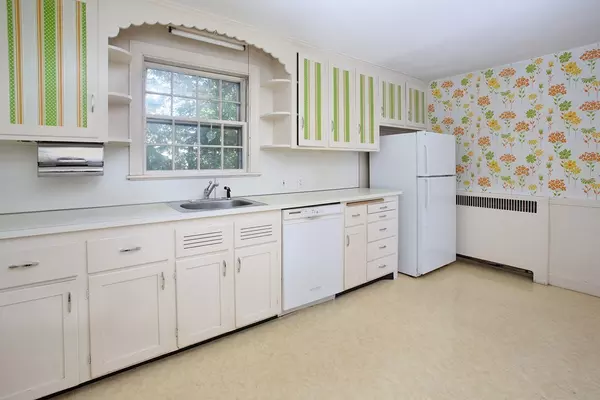$1,100,000
$1,050,000
4.8%For more information regarding the value of a property, please contact us for a free consultation.
31 Chestnut Hill Ter Newton, MA 02467
3 Beds
1.5 Baths
1,867 SqFt
Key Details
Sold Price $1,100,000
Property Type Single Family Home
Sub Type Single Family Residence
Listing Status Sold
Purchase Type For Sale
Square Footage 1,867 sqft
Price per Sqft $589
Subdivision Chestnut Hill Historic District
MLS Listing ID 72411884
Sold Date 12/14/18
Style Colonial
Bedrooms 3
Full Baths 1
Half Baths 1
Year Built 1941
Annual Tax Amount $10,674
Tax Year 2018
Lot Size 10,890 Sqft
Acres 0.25
Property Description
This wonderful home offers a prime opportunity to purchase in the coveted Chestnut Hill Historic District near the Reservoir and renovate to your own taste. Located less than a mile from the B, C & D lines, it offers extremely easy access into Boston and is situated in a buffer zone for Ward & Bowen Elementary schools. The gently sloping 10,701 sf lot provides a lovely setting for this 1941 Colonial. To the left of the foyer is a front-to-back living room with a fireplace & glass-paned doors to a cozy den and an enclosed porch with steps to the yard. Across the foyer is a nice dining room with access to the spacious kitchen. Off the kitchen is a breezeway leading to the driveway and attached one car garage. A powder room completes this level. On the second floor is the front-to-back master bedroom with a walk-in closet. There are two more nicely sized bedrooms on this level, along with a full bathroom and unfinished storage room. The basement houses the laundry and systems.
Location
State MA
County Middlesex
Area Chestnut Hill
Zoning SR1
Direction Beacon St to Gatehouse Rd to Chestnut Hill Terrace
Rooms
Primary Bedroom Level Second
Dining Room Flooring - Hardwood, Chair Rail
Kitchen Flooring - Vinyl
Interior
Interior Features Closet/Cabinets - Custom Built, Den
Heating Baseboard, Oil
Cooling Central Air
Flooring Wood, Flooring - Hardwood
Fireplaces Number 1
Fireplaces Type Living Room
Appliance Range, Dishwasher, Refrigerator, Washer, Dryer, Oil Water Heater, Utility Connections for Electric Range, Utility Connections for Electric Dryer
Laundry In Basement, Washer Hookup
Exterior
Garage Spaces 1.0
Community Features Public Transportation, Park, Walk/Jog Trails, Bike Path, Conservation Area, Public School, T-Station, University
Utilities Available for Electric Range, for Electric Dryer, Washer Hookup
Roof Type Shingle
Total Parking Spaces 2
Garage Yes
Building
Lot Description Gentle Sloping
Foundation Block
Sewer Public Sewer
Water Public
Architectural Style Colonial
Schools
Elementary Schools Bowen/Ward
Middle Schools Oak Hill
High Schools South
Read Less
Want to know what your home might be worth? Contact us for a FREE valuation!

Our team is ready to help you sell your home for the highest possible price ASAP
Bought with Matt Montgomery Group • Compass





