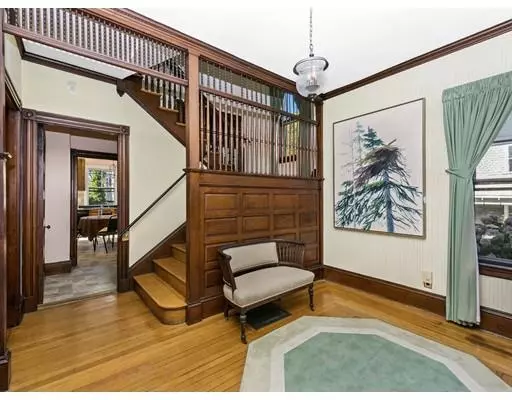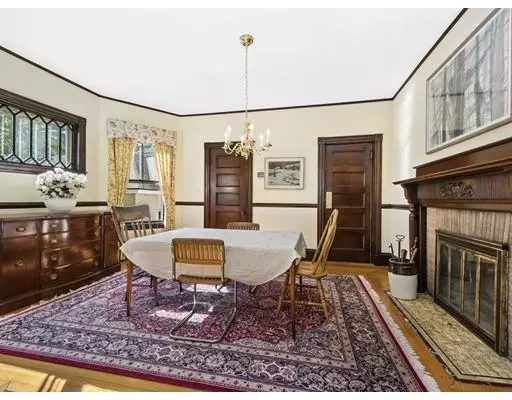$830,000
$839,000
1.1%For more information regarding the value of a property, please contact us for a free consultation.
21 Fairview St Newton, MA 02458
5 Beds
3.5 Baths
2,930 SqFt
Key Details
Sold Price $830,000
Property Type Single Family Home
Sub Type Single Family Residence
Listing Status Sold
Purchase Type For Sale
Square Footage 2,930 sqft
Price per Sqft $283
Subdivision Hunnewell Hill
MLS Listing ID 72411950
Sold Date 02/12/19
Style Victorian
Bedrooms 5
Full Baths 3
Half Baths 1
HOA Y/N false
Year Built 1898
Annual Tax Amount $10,047
Tax Year 2018
Lot Size 5,227 Sqft
Acres 0.12
Property Description
Huge price reduction! Fabulous opportunity for an end user or developer looking for a project. Located in Newton Corner's desirable Hunnewell Hill neighborhood, this Victorian home enjoys many period details including a gracious foyer with beautifully crafted woodwork, a bay window and leaded glass windows in the living room, a butler's pantry, and a fireplaced dining room. Completing the 1st floor is a large eat-in kitchen with direct access to a deck and a powder room. The 2nd floor offers a master bedroom with en-suite bathroom, 2 bedrooms, 1 with a bay window, a study, laundry room, and full bathroom. The 3rd floor with 2 bedrooms, a full bath and a bonus room with a sink, cabinetry, and refrigerator provides flexible space for an au pair/guest/in-law suite, family room. Easily accessible to Boston, Cambridge, Logan airport and points west for convenience to major medical centers, universities, biotech firms, etc.
Location
State MA
County Middlesex
Zoning SR3
Direction Use GPS
Rooms
Basement Full, Interior Entry, Bulkhead, Unfinished
Primary Bedroom Level Second
Dining Room Closet, Flooring - Wood, Window(s) - Bay/Bow/Box
Kitchen Flooring - Stone/Ceramic Tile, Dining Area, Balcony / Deck, Countertops - Stone/Granite/Solid, Cabinets - Upgraded, Deck - Exterior, Gas Stove
Interior
Interior Features Bathroom - Full, Bathroom - Tiled With Tub & Shower, Bathroom, Foyer, Office
Heating Forced Air, Natural Gas
Cooling None
Flooring Wood, Tile, Vinyl, Carpet, Flooring - Wood, Flooring - Wall to Wall Carpet
Fireplaces Number 1
Fireplaces Type Dining Room
Appliance Range, Dishwasher, Disposal, Microwave, Refrigerator, Utility Connections for Gas Range
Laundry Second Floor
Exterior
Garage Spaces 1.0
Community Features Public Transportation, Shopping, Tennis Court(s), Park, Walk/Jog Trails, Golf, Medical Facility, Laundromat, Bike Path, Highway Access, House of Worship, Marina, Private School, Public School, University
Utilities Available for Gas Range
Roof Type Shingle
Total Parking Spaces 2
Garage Yes
Building
Foundation Stone, Brick/Mortar
Sewer Public Sewer
Water Public
Architectural Style Victorian
Schools
Elementary Schools Bigelow
Middle Schools Underwood
High Schools Newton North
Others
Senior Community false
Acceptable Financing Contract
Listing Terms Contract
Read Less
Want to know what your home might be worth? Contact us for a FREE valuation!

Our team is ready to help you sell your home for the highest possible price ASAP
Bought with Alex Genovese • Flow Realty, Inc.





