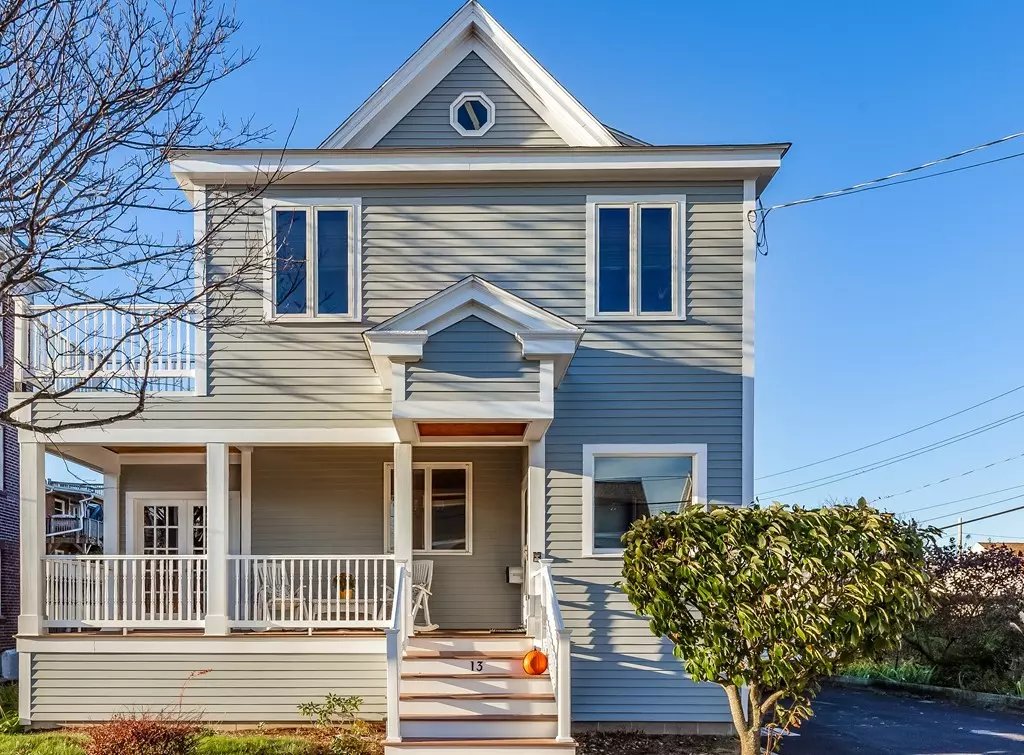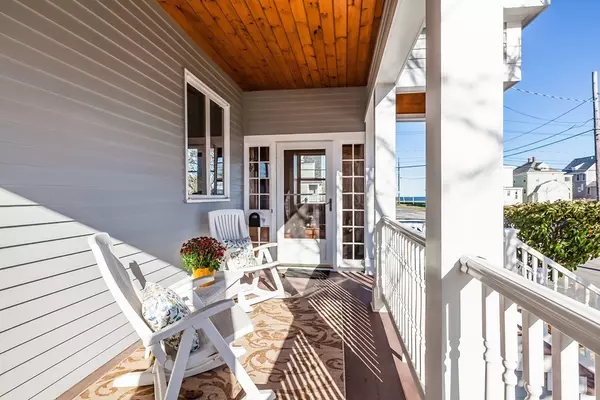$505,000
$529,000
4.5%For more information regarding the value of a property, please contact us for a free consultation.
13 V St Hull, MA 02045
5 Beds
1.5 Baths
2,155 SqFt
Key Details
Sold Price $505,000
Property Type Single Family Home
Sub Type Single Family Residence
Listing Status Sold
Purchase Type For Sale
Square Footage 2,155 sqft
Price per Sqft $234
MLS Listing ID 72412218
Sold Date 12/14/18
Style Colonial
Bedrooms 5
Full Baths 1
Half Baths 1
Year Built 1889
Annual Tax Amount $7,020
Tax Year 2018
Lot Size 5,227 Sqft
Acres 0.12
Property Description
Gorgeous colonial by the sea! Tucked away on a quiet side street located just outside of historic Allerton Hill; this charming home is filled with beautiful character, breathtaking views, and is an amazing place to call home. The first floor is impressive starting with a nice mud room, huge separate dining room with high ceilings, half bath, open living room with cozy wood burning stove and eat-in kitchen with tons of storage. Wood floors through out, open floor plan on first level, & covered front porch. Custom built workshop just off the kitchen with separate entrance provides an option for expansion or opportunity to create your own space. Stunning master bedroom with four closets and balcony perfect for watching the sunset. Full bath, second bedroom, & office complete the second floor. Third floor retreat with two additional bedrooms & additional heating zone. Pretty side yard with storage shed and plenty of parking space. Commuting to Boston?Just minutes to the ferry!Welcome home!
Location
State MA
County Plymouth
Zoning CRC
Direction Nantasket Ave to V St.
Rooms
Basement Full, Walk-Out Access, Interior Entry
Primary Bedroom Level Second
Dining Room Flooring - Wood, Exterior Access, Open Floorplan, Recessed Lighting
Kitchen Flooring - Hardwood, Flooring - Wood, Dining Area, Breakfast Bar / Nook, Exterior Access, Open Floorplan
Interior
Interior Features Closet/Cabinets - Custom Built, Mud Room
Heating Electric Baseboard, Hot Water, Natural Gas
Cooling None
Flooring Tile, Hardwood, Wood Laminate, Engineered Hardwood, Flooring - Wood, Flooring - Stone/Ceramic Tile
Appliance Range, Refrigerator, Washer, Dryer, Electric Water Heater, Utility Connections for Gas Range
Exterior
Community Features Public Transportation, Shopping, Park, Walk/Jog Trails, Laundromat, Bike Path, House of Worship, Marina, Public School, T-Station
Utilities Available for Gas Range
Waterfront Description Beach Front, Beach Access, Bay, Ocean, Sound, Walk to, 0 to 1/10 Mile To Beach, Beach Ownership(Public)
Roof Type Shingle
Total Parking Spaces 5
Garage No
Building
Lot Description Corner Lot, Cleared, Level
Foundation Concrete Perimeter
Sewer Public Sewer
Water Public
Architectural Style Colonial
Schools
Elementary Schools Lmj
Middle Schools Hms
High Schools Hhs
Others
Acceptable Financing Contract
Listing Terms Contract
Read Less
Want to know what your home might be worth? Contact us for a FREE valuation!

Our team is ready to help you sell your home for the highest possible price ASAP
Bought with Ashley Trapp • eXp Realty





