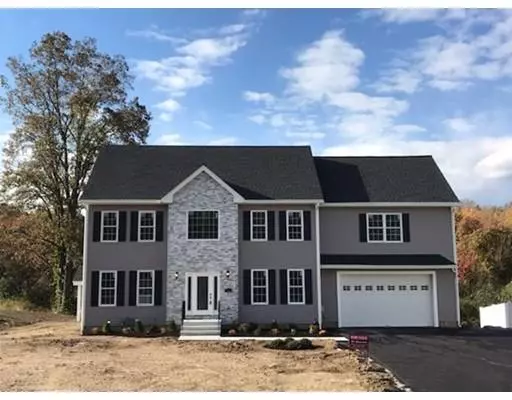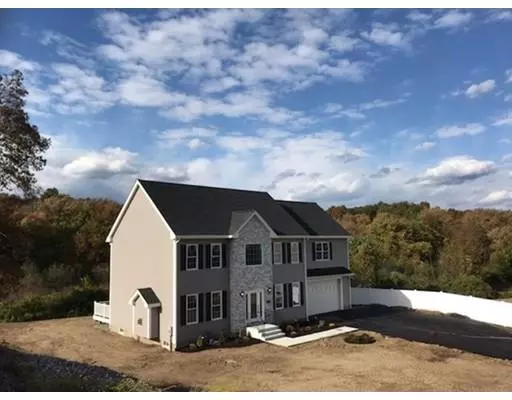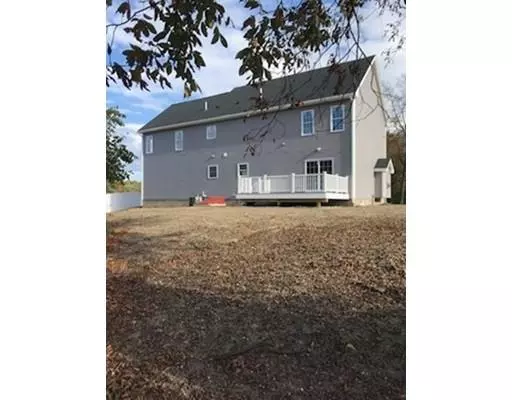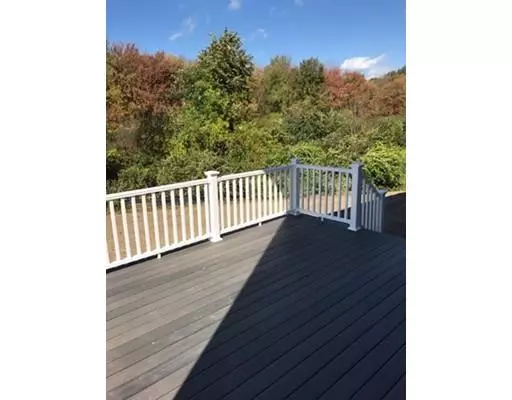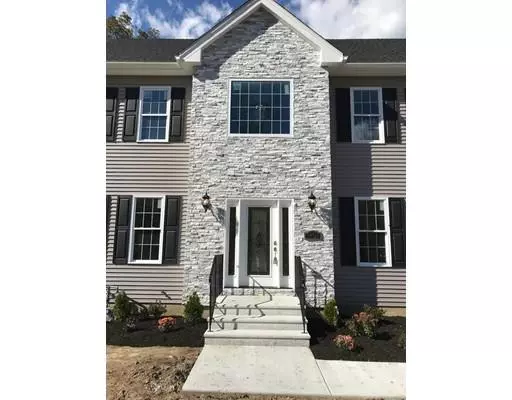$690,000
$699,999
1.4%For more information regarding the value of a property, please contact us for a free consultation.
951 Main St Shrewsbury, MA 01545
4 Beds
3 Baths
2,612 SqFt
Key Details
Sold Price $690,000
Property Type Single Family Home
Sub Type Single Family Residence
Listing Status Sold
Purchase Type For Sale
Square Footage 2,612 sqft
Price per Sqft $264
MLS Listing ID 72412268
Sold Date 06/10/19
Style Colonial
Bedrooms 4
Full Baths 3
HOA Y/N false
Year Built 2018
Lot Size 0.870 Acres
Acres 0.87
Property Description
FINALLY COMPLETE!!! Come make this beautiful new construction colonial your new home. Step into your grand two-story foyer and marvel at the detail all around you. With 9' ceilings, crystal chandelier, iron balusters, and a designer trim package, every inch screams luxury. Floor-to-ceiling cabinetry, stainless appliances, an 8' island, and granite with marble backsplash make the kitchen truly glamorous. The 1st floor boasts an open floor plan with gleaming hardwood floors, gas fireplace, and a slider from your dining room to your massive composite deck which is perfect for entertaining. An additional room and a full bathroom give you options on the 1st floor. The 2nd floor has a laundry room with four bedrooms, all with recessed lights and ceiling fans. The enormous master bedroom has his and hers walk in closets and a spa like en suite with a whirlpool tub, stand-up shower, and double sinks. With so many upgrades, town water, sewer, and natural gas, this house will not disappoint!!!
Location
State MA
County Worcester
Zoning RB
Direction Please use GPS. Property is between Dean Park and the Ski Ward.
Rooms
Basement Full, Bulkhead, Concrete, Unfinished
Primary Bedroom Level Second
Interior
Heating Central, Natural Gas
Cooling Central Air
Flooring Tile, Carpet, Hardwood
Fireplaces Number 1
Appliance Range, Dishwasher, Disposal, Microwave, Refrigerator, Gas Water Heater, Tank Water Heaterless, Plumbed For Ice Maker, Utility Connections for Gas Range, Utility Connections for Gas Dryer
Laundry Second Floor, Washer Hookup
Exterior
Exterior Feature Rain Gutters
Garage Spaces 2.0
Community Features Park
Utilities Available for Gas Range, for Gas Dryer, Washer Hookup, Icemaker Connection
Roof Type Shingle
Total Parking Spaces 10
Garage Yes
Building
Foundation Concrete Perimeter
Sewer Public Sewer
Water Public
Architectural Style Colonial
Read Less
Want to know what your home might be worth? Contact us for a FREE valuation!

Our team is ready to help you sell your home for the highest possible price ASAP
Bought with Smita Sinha • Keller Williams Realty Westborough

