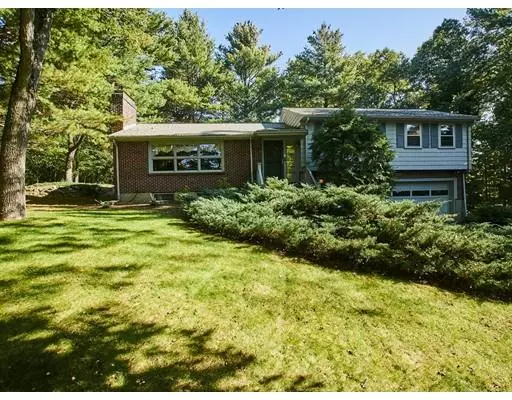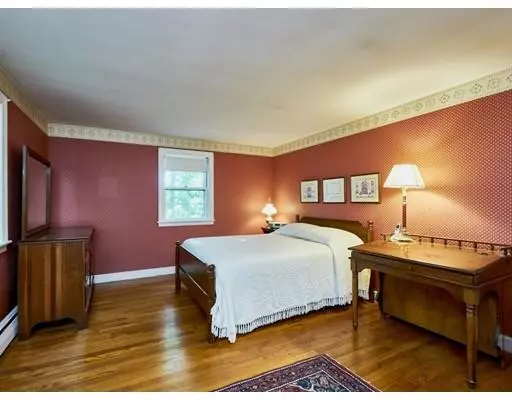$615,000
$648,000
5.1%For more information regarding the value of a property, please contact us for a free consultation.
93 High Rock Ln Westwood, MA 02090
3 Beds
2.5 Baths
1,762 SqFt
Key Details
Sold Price $615,000
Property Type Single Family Home
Sub Type Single Family Residence
Listing Status Sold
Purchase Type For Sale
Square Footage 1,762 sqft
Price per Sqft $349
MLS Listing ID 72412429
Sold Date 01/23/19
Bedrooms 3
Full Baths 2
Half Baths 1
HOA Y/N false
Year Built 1955
Annual Tax Amount $10,054
Tax Year 2018
Lot Size 0.930 Acres
Acres 0.93
Property Description
Situated on a dead end street in a highly desirable neighborhood, this 3 bed, 2.5 bath home has been lovingly maintained by the same owners for over 45 years. With a young roof (approx. 2011) and new Buderus heating system (2018), this home can shine after a few cosmetic updates. Enter through the front door into a gracious foyer and access the large living room, eat-in kitchen and formal dining room. Step out onto the screened porch and enjoy the tranquility of this private residence. Up the stairs, you find three large bedrooms along with two full bathrooms. Down one level is the laundry room, half bath and family room. A bonus room complete with fireplace is found on the lowest level and is perfect for those wishing to expand living space. Wooded back yard offers tremendous privacy and location puts you in close proximity to Hale Reservation, The Needham Commuter Rail and I95; this home is not to be missed.
Location
State MA
County Norfolk
Zoning RC
Direction Dover Rd. to High Rock Lane. Bear right up the hill towards the dead end.
Rooms
Family Room Flooring - Wall to Wall Carpet
Basement Full, Partially Finished, Concrete
Primary Bedroom Level Second
Dining Room Closet/Cabinets - Custom Built, Flooring - Hardwood, Chair Rail
Kitchen Flooring - Laminate
Interior
Interior Features Bonus Room
Heating Baseboard, Oil, Fireplace(s)
Cooling Window Unit(s)
Flooring Tile, Carpet, Concrete, Laminate, Hardwood
Fireplaces Number 2
Appliance Dishwasher, Refrigerator, Washer, Dryer, Utility Connections for Electric Range, Utility Connections for Electric Dryer
Laundry Bathroom - Half, In Basement, Washer Hookup
Exterior
Exterior Feature Professional Landscaping
Garage Spaces 2.0
Community Features Public Transportation, Shopping, Pool, Tennis Court(s), Park, Walk/Jog Trails, Highway Access
Utilities Available for Electric Range, for Electric Dryer, Washer Hookup
Roof Type Shingle
Total Parking Spaces 4
Garage Yes
Building
Lot Description Wooded
Foundation Concrete Perimeter
Sewer Public Sewer
Water Public
Schools
Elementary Schools Deerfield
Middle Schools Thurston
High Schools Westwood
Others
Acceptable Financing Contract
Listing Terms Contract
Read Less
Want to know what your home might be worth? Contact us for a FREE valuation!

Our team is ready to help you sell your home for the highest possible price ASAP
Bought with Margaret T. Coppens • Coldwell Banker Residential Brokerage - Westwood





