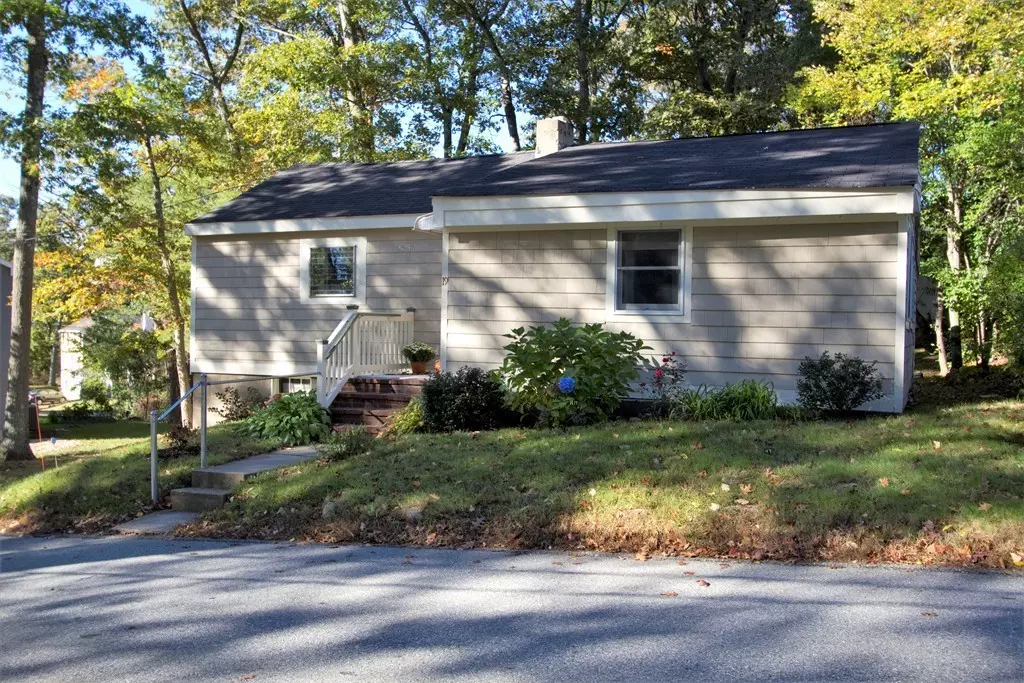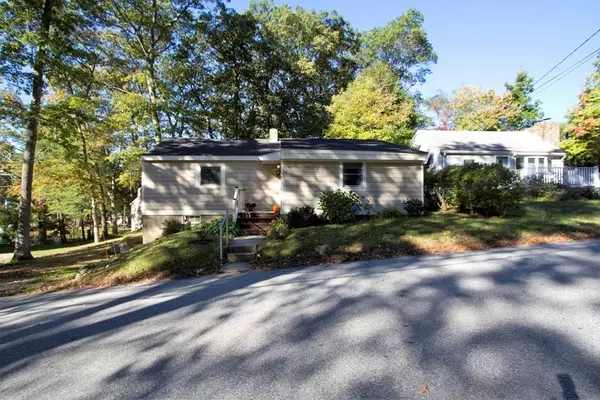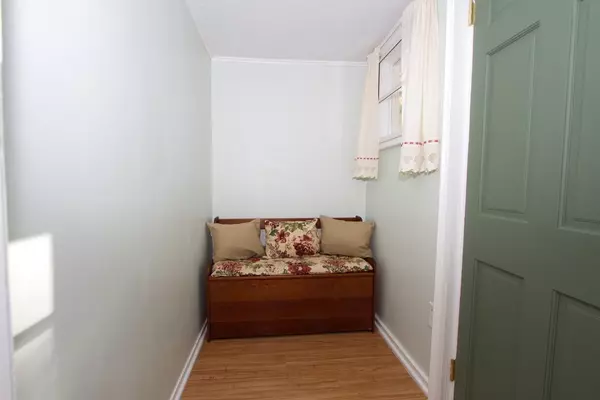$280,000
$279,900
For more information regarding the value of a property, please contact us for a free consultation.
19 Belleview Avenue Middleton, MA 01949
2 Beds
1 Bath
908 SqFt
Key Details
Sold Price $280,000
Property Type Single Family Home
Sub Type Single Family Residence
Listing Status Sold
Purchase Type For Sale
Square Footage 908 sqft
Price per Sqft $308
MLS Listing ID 72412836
Sold Date 12/31/18
Style Ranch
Bedrooms 2
Full Baths 1
Year Built 1930
Annual Tax Amount $3,261
Tax Year 2018
Lot Size 6,534 Sqft
Acres 0.15
Property Description
This adorable and impeccably maintained 2 bedroom, 1 bath Ranch style home is truly a gem! This is the perfect home if your looking to downsize, or for that first time buyer with the opportunity to own in Middleton in the Tri-town school district. Close to several major routes, shopping and restaurants. Enjoy the spacious backyard with shed to house all your gardening supplies.This is one you don't want to miss, truly a diamond in the rough!
Location
State MA
County Essex
Zoning R1B
Direction Rt. 114 to River Street to Bellevue Ave.
Rooms
Basement Full, Walk-Out Access, Interior Entry, Concrete, Unfinished
Primary Bedroom Level First
Kitchen Flooring - Stone/Ceramic Tile, Flooring - Vinyl, Exterior Access, Peninsula
Interior
Interior Features Sun Room
Heating Forced Air, Oil
Cooling None
Flooring Tile, Vinyl, Carpet, Flooring - Wall to Wall Carpet
Appliance Range, Refrigerator, Washer, Dryer, Propane Water Heater, Tank Water Heater, Utility Connections for Electric Range, Utility Connections for Electric Oven, Utility Connections for Gas Dryer
Laundry Washer Hookup
Exterior
Community Features Shopping, Tennis Court(s), Golf, Medical Facility, Conservation Area, Highway Access, House of Worship, Public School
Utilities Available for Electric Range, for Electric Oven, for Gas Dryer, Washer Hookup
Roof Type Shingle
Total Parking Spaces 2
Garage No
Building
Lot Description Wooded
Foundation Block
Sewer Private Sewer
Water Private
Architectural Style Ranch
Schools
Elementary Schools Fuller/Howe
Middle Schools Masconomet 6-8
High Schools Masconomet 9-12
Read Less
Want to know what your home might be worth? Contact us for a FREE valuation!

Our team is ready to help you sell your home for the highest possible price ASAP
Bought with Patti Anne Madden • Doyle Real Estate





