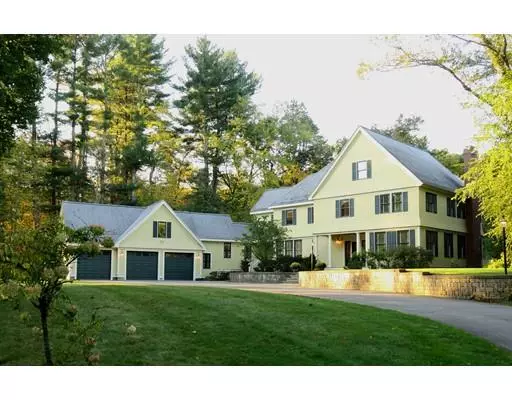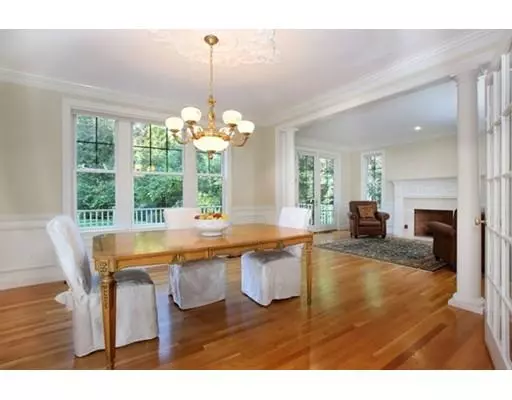$1,500,000
$1,525,000
1.6%For more information regarding the value of a property, please contact us for a free consultation.
625 Strawberry Hill Road Concord, MA 01742
5 Beds
4.5 Baths
4,500 SqFt
Key Details
Sold Price $1,500,000
Property Type Single Family Home
Sub Type Single Family Residence
Listing Status Sold
Purchase Type For Sale
Square Footage 4,500 sqft
Price per Sqft $333
MLS Listing ID 72412992
Sold Date 01/25/19
Style Shingle
Bedrooms 5
Full Baths 4
Half Baths 1
Year Built 2004
Annual Tax Amount $20,799
Tax Year 2018
Lot Size 0.900 Acres
Acres 0.9
Property Description
Majestic shingle style residence custom designed by a renowned local architect. You will enjoy the comfortable elegance of this home in a beautiful natural setting near conservation land. Convenient access to Concord center, shopping and restaurants. Built in 2004, this home features 4500 sq feet of living space over 2 finished levels. . The first level has 9' ceilings and intricately detailed millwork including rope and dentil moldings. The kitchen features natural cherry cabinetry, a half moon island with pendant lights, Advantium speedcook oven, SubZero refrigerator, walk in storage with 2nd refrigerator, gas cooktop, wall oven, warming drawer and pantry. The 3 car heated garage has finished office / exercise room above and is linked to the kitchen by a spectacular mud room. There are 4 bedrooms on the 2nd level including a master suite, bedroom with en suite bathroom and 2 bedrooms with shared bath. Walk-up unfinished attic with foam insulation. Storage shed and mahogany deck.
Location
State MA
County Middlesex
Zoning AA
Direction Strawberry Hill Rd near Whippoorwill Lane
Rooms
Family Room Flooring - Hardwood, Deck - Exterior, Exterior Access, Recessed Lighting
Basement Interior Entry, Garage Access, Bulkhead, Radon Remediation System, Concrete, Unfinished
Primary Bedroom Level Second
Dining Room Flooring - Hardwood, French Doors, Chair Rail
Kitchen Flooring - Hardwood, Dining Area, Pantry, Countertops - Stone/Granite/Solid, Kitchen Island, Breakfast Bar / Nook, Cabinets - Upgraded, Open Floorplan, Recessed Lighting, Stainless Steel Appliances, Storage, Wine Chiller
Interior
Interior Features Bathroom - Full, Ceiling Fan(s), Closet, Chair Rail, Recessed Lighting, Wainscoting, Closet/Cabinets - Custom Built, Bathroom, Home Office, Foyer, Mud Room, Central Vacuum
Heating Baseboard, Natural Gas, Hydro Air
Cooling Central Air
Flooring Tile, Marble, Hardwood, Flooring - Hardwood, Flooring - Stone/Ceramic Tile
Fireplaces Number 2
Fireplaces Type Family Room, Living Room
Appliance Wine Refrigerator, Vacuum System, Range Hood
Laundry Flooring - Stone/Ceramic Tile, Second Floor
Exterior
Exterior Feature Storage, Professional Landscaping, Sprinkler System, Stone Wall
Garage Spaces 3.0
Community Features Walk/Jog Trails, Conservation Area, Private School, Public School
Roof Type Shingle
Total Parking Spaces 6
Garage Yes
Building
Foundation Concrete Perimeter
Sewer Private Sewer
Water Public
Architectural Style Shingle
Schools
Elementary Schools Thoreau
Read Less
Want to know what your home might be worth? Contact us for a FREE valuation!

Our team is ready to help you sell your home for the highest possible price ASAP
Bought with Betsy Keane Dorr • Barrett Sotheby's International Realty





