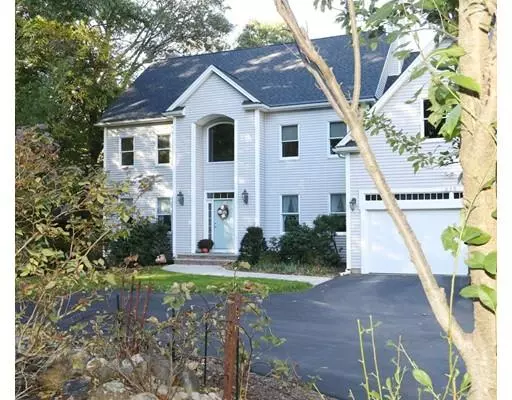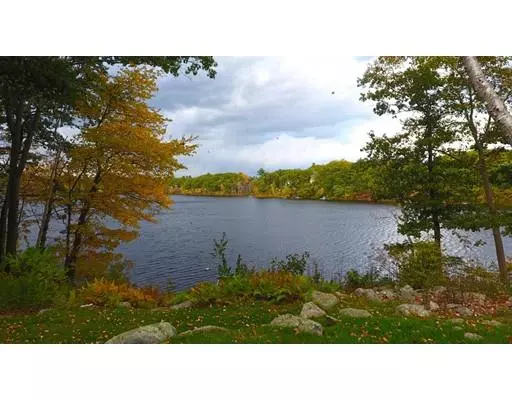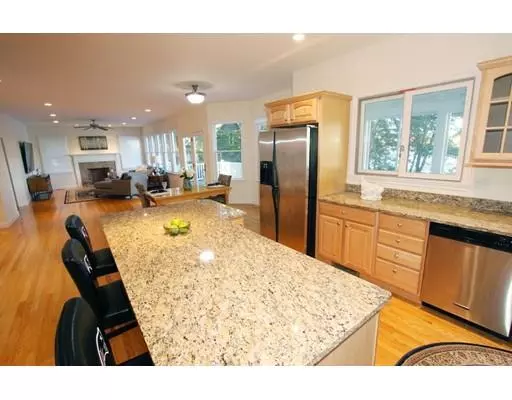$849,900
$849,900
For more information regarding the value of a property, please contact us for a free consultation.
215 Swan Pond Road North Reading, MA 01864
3 Beds
3 Baths
4,303 SqFt
Key Details
Sold Price $849,900
Property Type Single Family Home
Sub Type Single Family Residence
Listing Status Sold
Purchase Type For Sale
Square Footage 4,303 sqft
Price per Sqft $197
MLS Listing ID 72413076
Sold Date 04/25/19
Style Colonial
Bedrooms 3
Full Baths 2
Half Baths 2
HOA Y/N false
Year Built 2004
Annual Tax Amount $13,050
Tax Year 2018
Lot Size 0.590 Acres
Acres 0.59
Property Description
This magnificent young colonial is truly a special property. Why own two homes, when you can start your vacation as soon as you drop your keys? Imagine unwinding with this breathtaking view. Built in 2004, it is uniquely sited overlooking picturesque Swan Pond. Flexible floorplan boasts over 4000 square feet of quality amenities and spacious enough for the extended family. The kitchen has gas cooking, granite countertops, pantry, huge center island and stainless appliances. Family room has a glorious views that just may take your attention away from the fireplace. Hardwood floors throughout all levels, this home has 3 spacious bedrooms as well as a home office and gym. Formal dining room has wainscoting and opens into the kitchen. Overly large great room takes up the whole 3rd level complete with bath. Basement is unfinished, but has a second fireplace and loads of glass to take in the scenery. Basement is also rough plumbed for an additional full bath. Make your appointment today!
Location
State MA
County Middlesex
Zoning RD
Direction Rt 62, Bigham,lefton Erwin,rt Hemlock,rt Fox Run,left Swan Pd, past mailboxes, left at water supply
Rooms
Family Room Flooring - Hardwood, Deck - Exterior, Open Floorplan
Basement Full, Walk-Out Access, Concrete
Primary Bedroom Level Second
Dining Room Flooring - Hardwood, Chair Rail, Wainscoting
Kitchen Bathroom - Half, Flooring - Hardwood, Dining Area, Pantry, Countertops - Stone/Granite/Solid, Kitchen Island, Cabinets - Upgraded, Open Floorplan, Gas Stove
Interior
Interior Features Bathroom - Half, Closet - Walk-in, Home Office, Great Room, Exercise Room, Central Vacuum
Heating Forced Air, Oil, Propane
Cooling Central Air
Flooring Wood, Flooring - Hardwood, Flooring - Wall to Wall Carpet
Fireplaces Number 2
Fireplaces Type Family Room
Appliance Range, Dishwasher, Microwave, Utility Connections for Gas Range
Laundry Flooring - Stone/Ceramic Tile, Second Floor
Exterior
Exterior Feature Storage, Sprinkler System, Fruit Trees
Garage Spaces 2.0
Community Features Walk/Jog Trails, Golf, Public School
Utilities Available for Gas Range
Waterfront Description Waterfront, Pond
View Y/N Yes
View Scenic View(s)
Roof Type Shingle
Total Parking Spaces 4
Garage Yes
Building
Lot Description Wooded, Easements, Gentle Sloping, Other
Foundation Concrete Perimeter
Sewer Private Sewer
Water Private
Architectural Style Colonial
Others
Acceptable Financing Contract
Listing Terms Contract
Read Less
Want to know what your home might be worth? Contact us for a FREE valuation!

Our team is ready to help you sell your home for the highest possible price ASAP
Bought with Amy LeBlanc • William Raveis R.E. & Home Services





