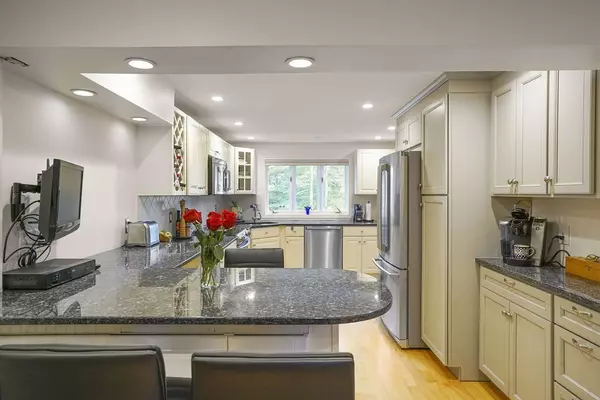$445,000
$439,000
1.4%For more information regarding the value of a property, please contact us for a free consultation.
61 Trout Farm Lane Duxbury, MA 02332
3 Beds
3 Baths
1,454 SqFt
Key Details
Sold Price $445,000
Property Type Single Family Home
Sub Type Single Family Residence
Listing Status Sold
Purchase Type For Sale
Square Footage 1,454 sqft
Price per Sqft $306
Subdivision Trout Farm
MLS Listing ID 72413521
Sold Date 12/12/18
Style Contemporary
Bedrooms 3
Full Baths 3
HOA Y/N true
Year Built 1989
Annual Tax Amount $5,273
Tax Year 2018
Lot Size 6,098 Sqft
Acres 0.14
Property Description
LIVE SERENE in this turnkey three bedroom home, in the highly sought after Trout Farm neighborhood. So many updates to delight you....irrigation, new wood composite deck, Trex front steps with mahogany railings, upgraded kitchen cabinets, steam master shower, recessed lighting, new windows and whole exterior freshly painted, to name just a few. Enjoy the open floor plan with floor to ceiling wood burning fireplace in the living room. New slider leads you out to a quiet back yard to enjoy the peaceful surroundings on your deck or patio. Flexible floor plan allows for your master bedroom to be on the main floor or upstairs. Finished lower level. Second floor study makes for a wonderful home office space. Enjoy all that Trout Farm has to offer.....pool, tennis, clubhouse and more!
Location
State MA
County Plymouth
Zoning Res
Direction Winter Street to Trout Farm Lane. Bear right at bottom of hill. House is on the right.
Rooms
Family Room Bathroom - Full, Flooring - Wall to Wall Carpet
Basement Partial, Finished, Garage Access
Primary Bedroom Level Second
Dining Room Flooring - Hardwood, Recessed Lighting
Kitchen Flooring - Hardwood, Countertops - Stone/Granite/Solid, Cabinets - Upgraded, Stainless Steel Appliances, Gas Stove
Interior
Interior Features Study, Foyer
Heating Forced Air, Oil
Cooling Central Air
Flooring Tile, Carpet, Laminate, Hardwood, Flooring - Wall to Wall Carpet, Flooring - Wood
Fireplaces Number 1
Appliance Dishwasher, Trash Compactor, Microwave, Refrigerator, Washer, Dryer, Electric Water Heater, Utility Connections for Electric Range, Utility Connections for Electric Oven, Utility Connections for Electric Dryer
Laundry Washer Hookup
Exterior
Exterior Feature Rain Gutters, Professional Landscaping, Sprinkler System, Decorative Lighting, Stone Wall
Garage Spaces 1.0
Fence Fenced/Enclosed
Community Features Public Transportation, Shopping, Pool, Tennis Court(s), Park, Walk/Jog Trails, Medical Facility, Bike Path, Conservation Area, Highway Access, House of Worship, Public School
Utilities Available for Electric Range, for Electric Oven, for Electric Dryer, Washer Hookup
Roof Type Shingle
Total Parking Spaces 5
Garage Yes
Building
Lot Description Cleared, Level, Sloped
Foundation Concrete Perimeter
Sewer Private Sewer
Water Public
Architectural Style Contemporary
Schools
Elementary Schools Chandler/Alden
Middle Schools Dms
High Schools Dhs
Others
Senior Community false
Read Less
Want to know what your home might be worth? Contact us for a FREE valuation!

Our team is ready to help you sell your home for the highest possible price ASAP
Bought with Gail Petersen Bell • Compass





