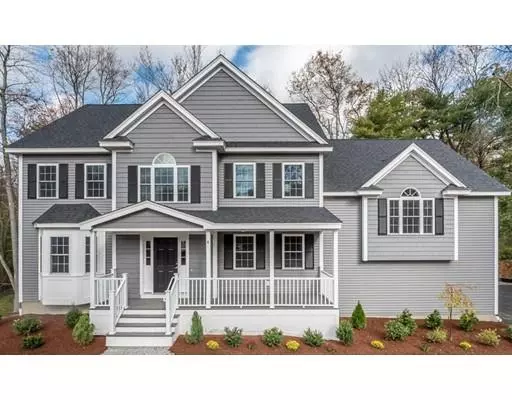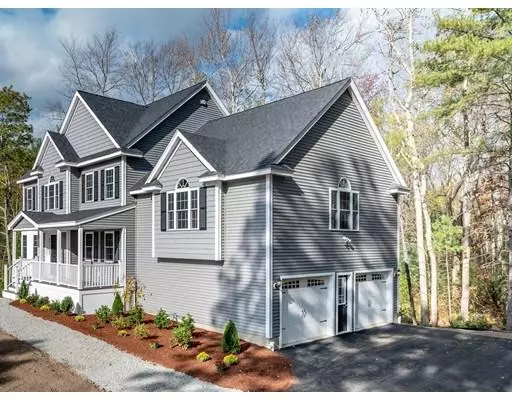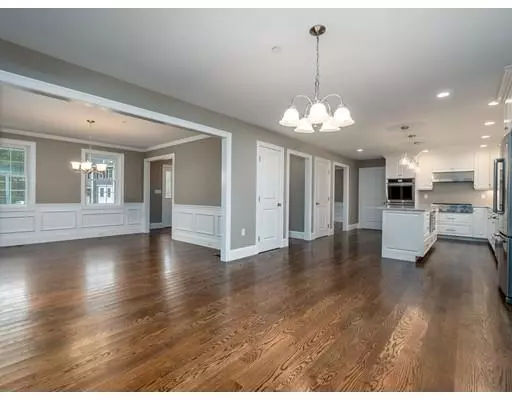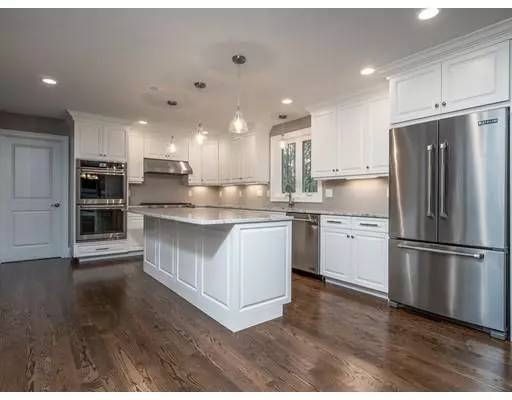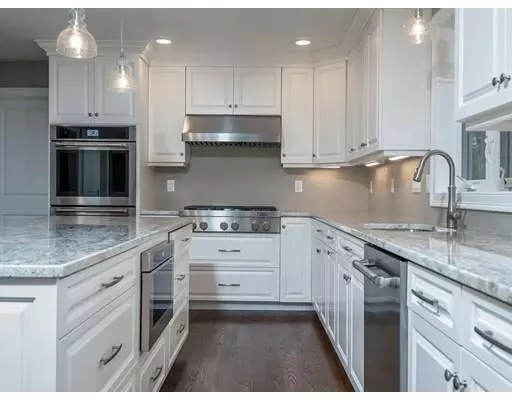$830,000
$839,900
1.2%For more information regarding the value of a property, please contact us for a free consultation.
4 Long Hill Lane North Reading, MA 01864
3 Beds
2.5 Baths
3,350 SqFt
Key Details
Sold Price $830,000
Property Type Single Family Home
Sub Type Single Family Residence
Listing Status Sold
Purchase Type For Sale
Square Footage 3,350 sqft
Price per Sqft $247
MLS Listing ID 72413575
Sold Date 03/12/19
Style Colonial
Bedrooms 3
Full Baths 2
Half Baths 1
HOA Y/N true
Year Built 2017
Tax Year 2017
Lot Size 3.000 Acres
Acres 3.0
Property Description
***GPS address is 318 Haverhill St*** Stunning,brand new, quality built home nestled in a private location very close to Harold Parker State Forest and Hood School. The first floor is an open flow with custom stained hardwoods, wainscoting, formal living and dining rooms, half bath with laundry, and inviting foyer. The heart of the home is the ENTERTAINER'S DREAM eat-in chef's kitchen that features an over sized island with built in microwave, custom-built cabinets, and top of the line Jenn Aire appliances including a 6 burner cook-top with Pro Hood and double wall ovens, and flows nicely into the family room with vaulted ceilings and gas fireplace. The 2nd level has 2 bedrooms plus a Master Suite with walk in closet and master bath with custom tiled shower and double sinks. The 3rd level is a bonus room that could work as an office, teen suite, guest room, or play room. Other features:Farmer's porch, 4 zone heating/cooling, and walk out basement is plumbed for future finishing
Location
State MA
County Middlesex
Zoning Res
Direction off of Haverhill St. Type in 318 Haverhill for GPS
Rooms
Family Room Cathedral Ceiling(s)
Basement Walk-Out Access, Unfinished
Primary Bedroom Level Second
Dining Room Flooring - Wood, Open Floorplan, Wainscoting
Kitchen Flooring - Hardwood, Flooring - Wood, Dining Area, Pantry, Kitchen Island, Cabinets - Upgraded, Exterior Access, Open Floorplan, Slider, Stainless Steel Appliances, Gas Stove
Interior
Interior Features Bonus Room
Heating Propane, ENERGY STAR Qualified Equipment
Cooling Central Air, ENERGY STAR Qualified Equipment
Flooring Wood, Tile, Flooring - Wall to Wall Carpet
Fireplaces Number 1
Fireplaces Type Family Room
Appliance Range, Oven, Dishwasher, Disposal, Microwave, Refrigerator, ENERGY STAR Qualified Refrigerator, ENERGY STAR Qualified Dishwasher, Range Hood, Oven - ENERGY STAR, Tank Water Heaterless
Laundry Bathroom - Half, Flooring - Stone/Ceramic Tile, First Floor
Exterior
Exterior Feature Professional Landscaping
Garage Spaces 2.0
Community Features Park, Walk/Jog Trails, Bike Path, Conservation Area
Roof Type Shingle
Total Parking Spaces 4
Garage Yes
Building
Lot Description Cul-De-Sac, Wooded
Foundation Concrete Perimeter
Sewer Private Sewer
Water Public
Architectural Style Colonial
Read Less
Want to know what your home might be worth? Contact us for a FREE valuation!

Our team is ready to help you sell your home for the highest possible price ASAP
Bought with Sarah McCoy • LAER Realty Partners

