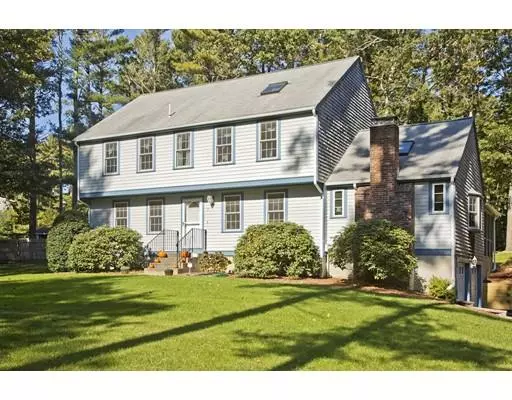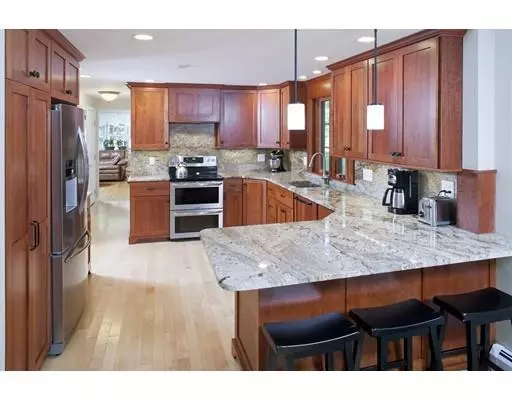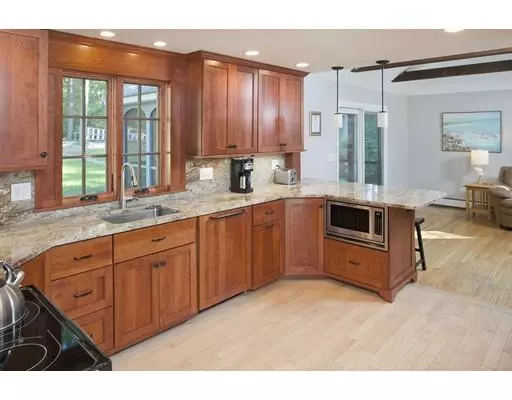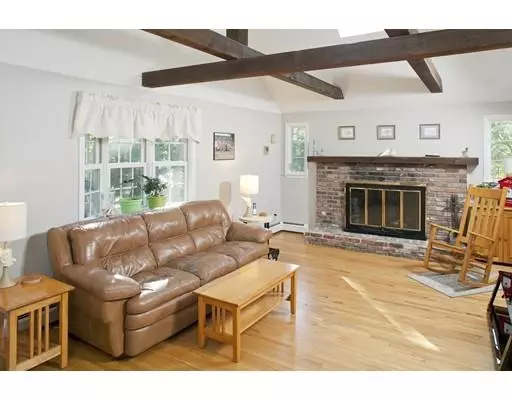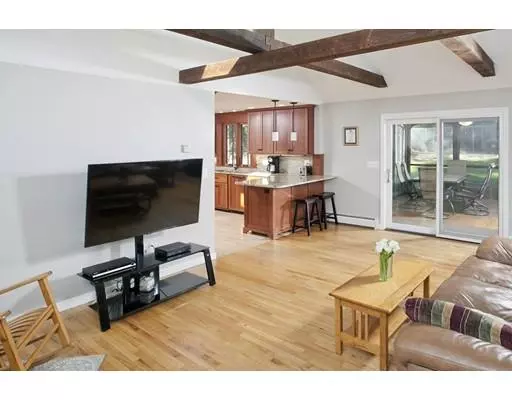$600,000
$639,000
6.1%For more information regarding the value of a property, please contact us for a free consultation.
7 Cordwood Path Duxbury, MA 02332
4 Beds
2.5 Baths
2,158 SqFt
Key Details
Sold Price $600,000
Property Type Single Family Home
Sub Type Single Family Residence
Listing Status Sold
Purchase Type For Sale
Square Footage 2,158 sqft
Price per Sqft $278
MLS Listing ID 72414153
Sold Date 01/30/19
Style Colonial
Bedrooms 4
Full Baths 2
Half Baths 1
Year Built 1978
Annual Tax Amount $7,994
Tax Year 2018
Lot Size 0.930 Acres
Acres 0.93
Property Description
MOTIVATED SELLERS! have bought another house! All OFFERS CONSIDERED for this warm four bedroom, two and a half bath colonial located in the desirable Cordwood Path neighborhood. You will fall instantly in love as you enter this light filled traditional home with center staircase, front to back living room, formal dining room, completely remodeled kitchen complete with cherry cabinetry, stainless appliances,granite counters and granite backsplash that opens directly to a welcoming family room. You'll enjoy all of hardwood floors upstairs and down as well as the soothing modern paint colors. The second floor offers generous bedroom sizes while the master offers vaulted beamed ceilings, Velux skylight, and a 3/4 bath with walk up attic access. Outside you'll enjoy the nice yard,screened porch, outdoor shower, storage shed and ample parking. Recent updates include: kitchen, bath vanities& tops, Hardie plank siding, Marvin windows, garage doors, retaining wall and more. Welcome home
Location
State MA
County Plymouth
Zoning PD
Direction Temple St to Cordwood Path
Rooms
Family Room Skylight, Cathedral Ceiling(s), Ceiling Fan(s), Beamed Ceilings, Flooring - Wood
Basement Full, Interior Entry, Garage Access
Primary Bedroom Level Second
Dining Room Flooring - Wood, Chair Rail
Kitchen Countertops - Stone/Granite/Solid, Remodeled, Stainless Steel Appliances
Interior
Interior Features Sun Room
Heating Baseboard, Oil
Cooling None
Flooring Wood, Flooring - Wood
Fireplaces Number 1
Fireplaces Type Family Room
Appliance Range, Dishwasher, Microwave, Refrigerator, Washer, Dryer, Oil Water Heater, Utility Connections for Electric Range
Laundry First Floor
Exterior
Exterior Feature Storage
Garage Spaces 2.0
Community Features Walk/Jog Trails, Conservation Area, Highway Access
Utilities Available for Electric Range
Waterfront Description Beach Front, Ocean
Roof Type Shingle
Total Parking Spaces 6
Garage Yes
Building
Lot Description Cul-De-Sac, Wooded
Foundation Concrete Perimeter
Sewer Private Sewer
Water Public
Architectural Style Colonial
Schools
Elementary Schools Chandler/Alden
Middle Schools Dms
High Schools Dhs
Read Less
Want to know what your home might be worth? Contact us for a FREE valuation!

Our team is ready to help you sell your home for the highest possible price ASAP
Bought with Evan Sobran • The Sobran Group

