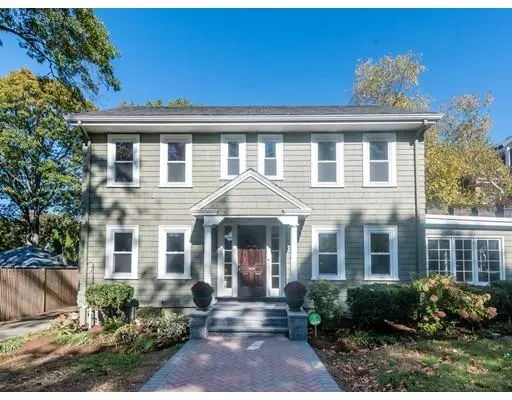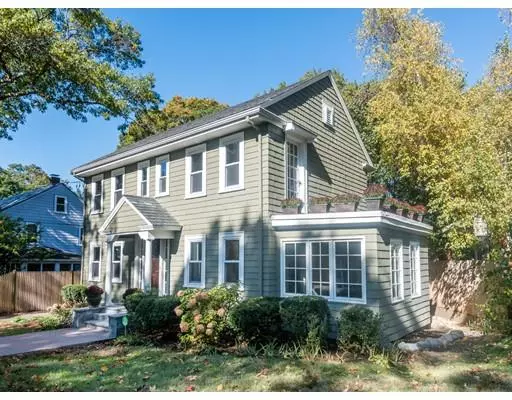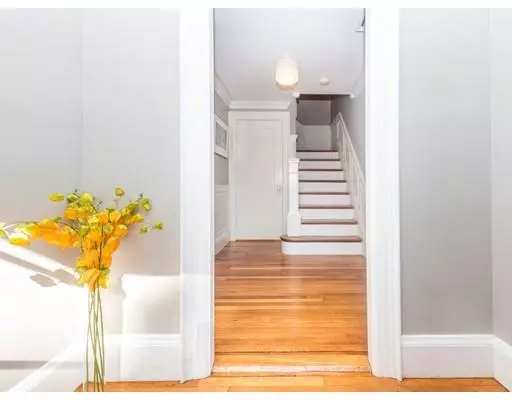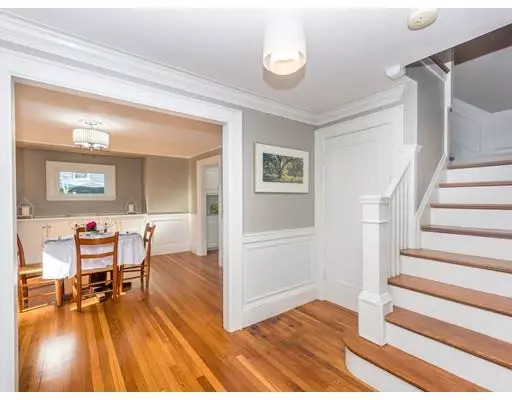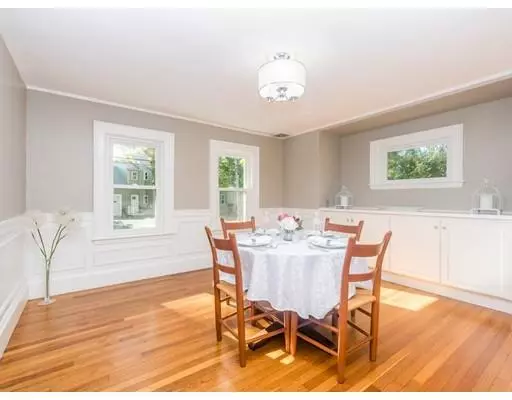$950,000
$998,000
4.8%For more information regarding the value of a property, please contact us for a free consultation.
49 Duncklee St Newton, MA 02461
3 Beds
1.5 Baths
1,692 SqFt
Key Details
Sold Price $950,000
Property Type Single Family Home
Sub Type Single Family Residence
Listing Status Sold
Purchase Type For Sale
Square Footage 1,692 sqft
Price per Sqft $561
Subdivision Newton Highlands
MLS Listing ID 72415199
Sold Date 01/14/19
Style Colonial
Bedrooms 3
Full Baths 1
Half Baths 1
HOA Y/N false
Year Built 1930
Annual Tax Amount $8,537
Tax Year 2018
Lot Size 5,227 Sqft
Acres 0.12
Property Description
This classic colonial home is just steps away from Cold Spring Park in a wonderful part of Newton close to the T, shopping, restaurants, top schools and more. This home has recently gone through extensive renovations and has top of the line heating/cooling smart system, tankless on-demand hot water, renovated cook's kitchen with brand new appliances, sink and countertops, tiled fireplace and matching dining room buffet top, replacement windows throughout entire house, new bathroom tile and new sink, updated electrical system and new lighting throughout, built-in armoire in 2nd bedroom, refinished hard wood floors and fresh paint throughout, new back steps, and patio, slate roof,and more! Clean, working fireplace ready for colder weather. Finished, dry, basement previously was in-home office, is currently in-home bakery but can be converted to rec room. This home is energy efficient and ready for new owners to enjoy. Home has potential for more upgrades--see agent for details.
Location
State MA
County Middlesex
Zoning SR2
Direction Off Walnut
Rooms
Basement Partially Finished
Primary Bedroom Level Second
Dining Room Closet/Cabinets - Custom Built, Flooring - Hardwood, Remodeled, Wainscoting
Kitchen Bathroom - Half, Closet/Cabinets - Custom Built, Flooring - Hardwood, Dining Area, Balcony / Deck, Countertops - Stone/Granite/Solid, Countertops - Upgraded, Recessed Lighting, Remodeled, Slider, Stainless Steel Appliances
Interior
Interior Features Sun Room, Foyer
Heating Forced Air
Cooling Central Air
Flooring Wood, Tile, Flooring - Wood
Fireplaces Number 1
Fireplaces Type Living Room
Appliance Range, Dishwasher, Disposal, Refrigerator, Freezer, Washer, Dryer, Gas Water Heater, Tank Water Heaterless, Utility Connections for Gas Range
Exterior
Community Features Public Transportation, Shopping, Pool, Tennis Court(s), Park, Walk/Jog Trails, Golf, Medical Facility, Laundromat, Bike Path, Conservation Area, Highway Access, House of Worship, Private School, Public School, T-Station, University
Utilities Available for Gas Range
Waterfront Description Beach Front, Lake/Pond, 1/10 to 3/10 To Beach, Beach Ownership(Public)
Roof Type Slate
Total Parking Spaces 2
Garage No
Building
Lot Description Level
Foundation Concrete Perimeter
Sewer Public Sewer
Water Public
Architectural Style Colonial
Schools
Elementary Schools Zervas
Middle Schools Oak Hill
High Schools South
Read Less
Want to know what your home might be worth? Contact us for a FREE valuation!

Our team is ready to help you sell your home for the highest possible price ASAP
Bought with Debby Belt • Hammond Residential Real Estate

