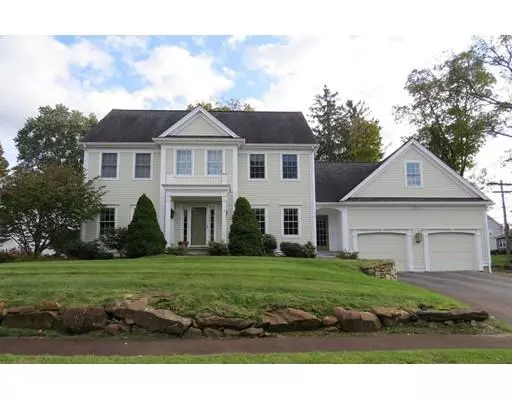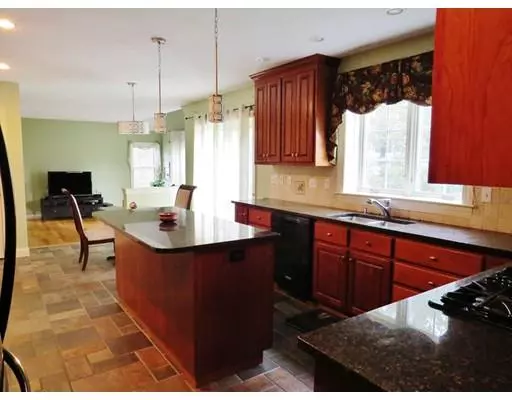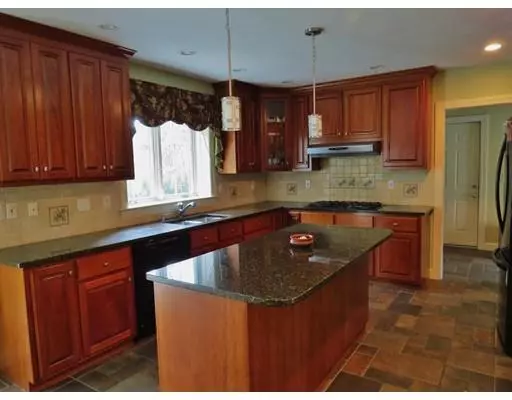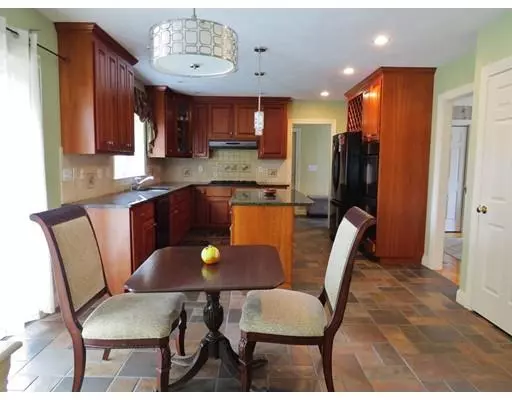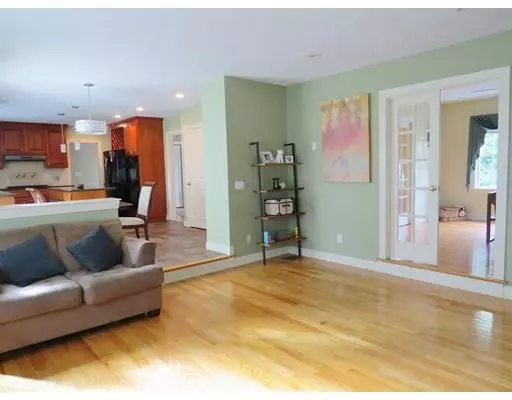$605,000
$609,900
0.8%For more information regarding the value of a property, please contact us for a free consultation.
2 Silver Gate Shrewsbury, MA 01545
4 Beds
2.5 Baths
2,360 SqFt
Key Details
Sold Price $605,000
Property Type Single Family Home
Sub Type Single Family Residence
Listing Status Sold
Purchase Type For Sale
Square Footage 2,360 sqft
Price per Sqft $256
MLS Listing ID 72415364
Sold Date 01/25/19
Style Colonial
Bedrooms 4
Full Baths 2
Half Baths 1
Year Built 2003
Annual Tax Amount $7,261
Tax Year 2018
Lot Size 0.290 Acres
Acres 0.29
Property Description
Stunning, quality built Colonial with classic covered front entry, plus mudroom entry, available now on private cul-de-sac! First floor features large eat-in granite kitchen outfitted with an over-sized center island. Open concept, sun-splashed,sunken family room. Formal dining room with detailed moldings & separate office/study complete with french doors! Detailed finishes throughout, beautiful hardwood flooring,wired for sound. Second floor hosts king sized master with gleaming hardwoods,4 pc master bath with skylight and cathedral tub, walk-in closet with a door to an unfinished paradise above the garage! 3 add'l bedrooms plus full bath! Sliders from kitchen lead to patio and walkway to an enormous screened porch measuring 15 x 15.5 ft! Basement with interior+garage access, partially finished and begging for your personal touches. Hardie board exterior, level, private back yard, stone walls, generous two car garage with enormous closet for organization of hobbies/sports! Shed.
Location
State MA
County Worcester
Zoning res b
Direction Elm St>Silver Gate Circle, so close to Boston Turnpike (Rte 9) , Rte 290 and all that is Shrewsbury!
Rooms
Family Room Cathedral Ceiling(s), Flooring - Hardwood, French Doors, Open Floorplan, Sunken
Basement Full, Partially Finished, Interior Entry, Garage Access, Sump Pump, Radon Remediation System, Concrete
Primary Bedroom Level Second
Dining Room Closet, Flooring - Hardwood, Window(s) - Picture, Wainscoting
Kitchen Flooring - Stone/Ceramic Tile, Dining Area, Pantry, Countertops - Stone/Granite/Solid, Kitchen Island, Exterior Access, Open Floorplan, Slider, Wine Chiller
Interior
Interior Features Ceiling Fan(s), Closet/Cabinets - Custom Built, Office, Central Vacuum
Heating Natural Gas
Cooling Central Air
Flooring Tile, Carpet, Hardwood, Flooring - Hardwood
Fireplaces Number 1
Fireplaces Type Family Room
Appliance Range, Dishwasher, Refrigerator, Utility Connections for Gas Range, Utility Connections for Electric Dryer
Laundry In Basement, Washer Hookup
Exterior
Exterior Feature Storage, Sprinkler System, Stone Wall
Garage Spaces 2.0
Community Features Shopping, Highway Access, Public School
Utilities Available for Gas Range, for Electric Dryer, Washer Hookup
Roof Type Shingle
Total Parking Spaces 4
Garage Yes
Building
Lot Description Cul-De-Sac, Easements, Cleared, Gentle Sloping, Level
Foundation Concrete Perimeter
Sewer Public Sewer
Water Public
Architectural Style Colonial
Read Less
Want to know what your home might be worth? Contact us for a FREE valuation!

Our team is ready to help you sell your home for the highest possible price ASAP
Bought with Padma Sonti • Keller Williams Realty-Merrimack

