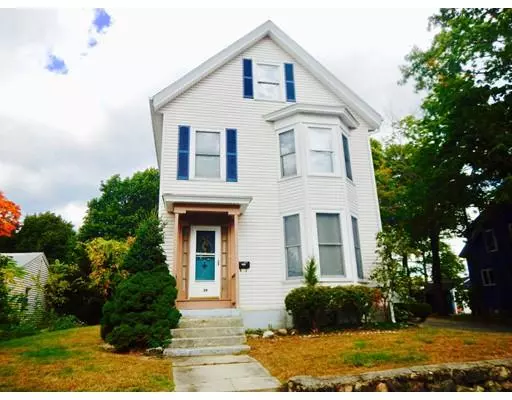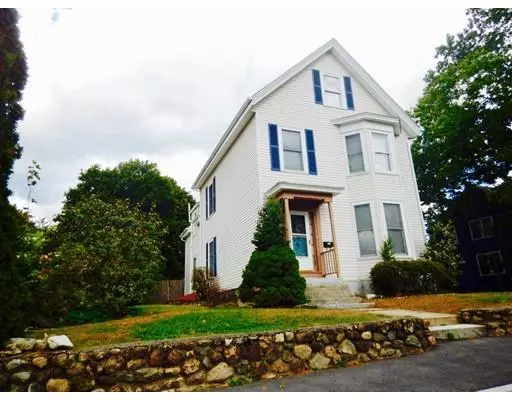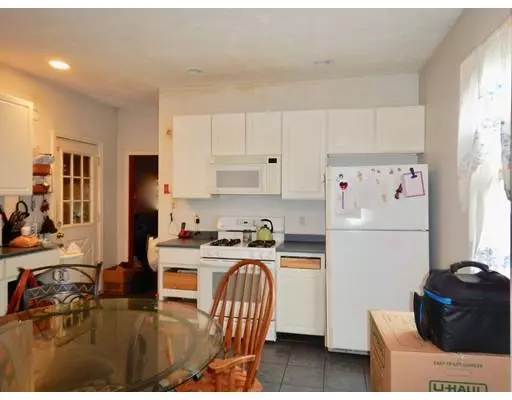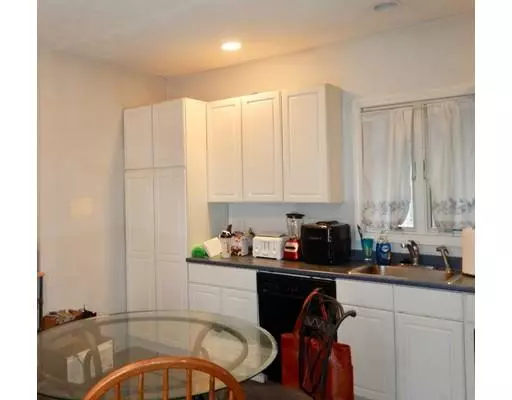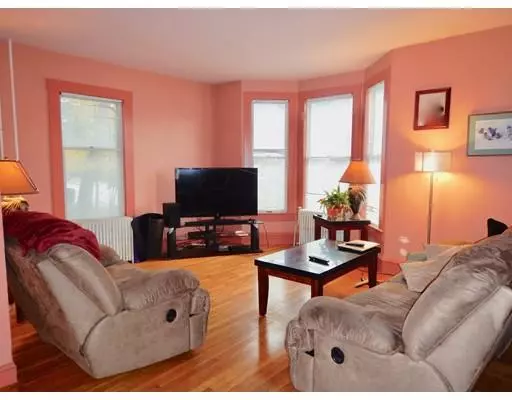$374,000
$384,900
2.8%For more information regarding the value of a property, please contact us for a free consultation.
39 Chestnut St Woburn, MA 01801
4 Beds
1.5 Baths
1,927 SqFt
Key Details
Sold Price $374,000
Property Type Single Family Home
Sub Type Single Family Residence
Listing Status Sold
Purchase Type For Sale
Square Footage 1,927 sqft
Price per Sqft $194
MLS Listing ID 72415372
Sold Date 01/11/19
Style Colonial
Bedrooms 4
Full Baths 1
Half Baths 1
HOA Y/N false
Year Built 1880
Annual Tax Amount $3,815
Tax Year 2018
Lot Size 4,791 Sqft
Acres 0.11
Property Description
**HANDYMAN SPECIAL** How often can you find a 2000+ sq foot home for under $400K in this area? Sellers are motivated to downsize, and they have priced to sell quickly! LARGE single family home just outside of VIBRANT Woburn Center- many restaurants, shops, & conveniences! Home needs updates, but good bones and potential! Some of the costly updates completed since 2006- ROOF, HEATING SYSTEM, CENTRAL AIR!! Hardwood floors throughout (under wall to wall carpeting on 2nd floor). 3rd floor bedroom & additional storage area. Newer covered & screened-in porch, completely fenced in backyard. Make this home your own, or possibly convert to multi-family. (Street is zoned for 2-family, buyers to do own due diligence). Being sold "as-is". Buyers have identified their next property!
Location
State MA
County Middlesex
Zoning R1/R2
Direction Chestnut Street is off of Main Street, near Woburn Center
Rooms
Basement Full, Walk-Out Access, Unfinished
Primary Bedroom Level Second
Interior
Heating Baseboard, Oil
Cooling Central Air
Flooring Carpet, Hardwood
Appliance Range, Dishwasher, Disposal, Microwave, Refrigerator, Washer, Dryer, Oil Water Heater, Utility Connections for Gas Range, Utility Connections for Gas Dryer
Laundry In Basement
Exterior
Fence Fenced/Enclosed, Fenced
Community Features Public Transportation, Shopping, Park, Walk/Jog Trails
Utilities Available for Gas Range, for Gas Dryer
Roof Type Shingle
Total Parking Spaces 4
Garage No
Building
Lot Description Level
Foundation Stone
Sewer Public Sewer
Water Public
Architectural Style Colonial
Others
Acceptable Financing Seller W/Participate
Listing Terms Seller W/Participate
Read Less
Want to know what your home might be worth? Contact us for a FREE valuation!

Our team is ready to help you sell your home for the highest possible price ASAP
Bought with Meghan Mahoney • Cameron Prestige, LLC

