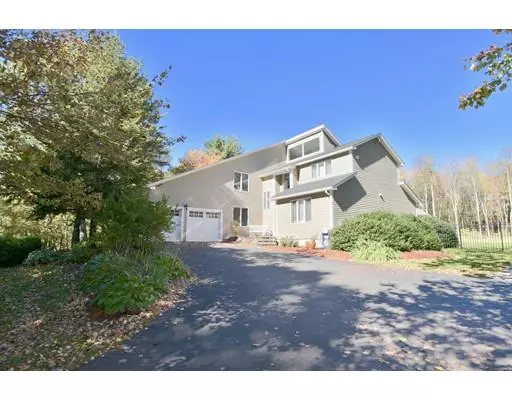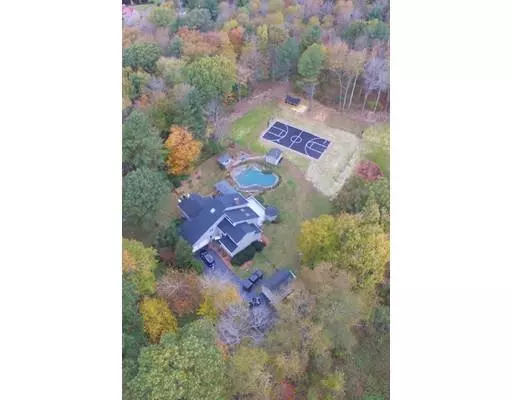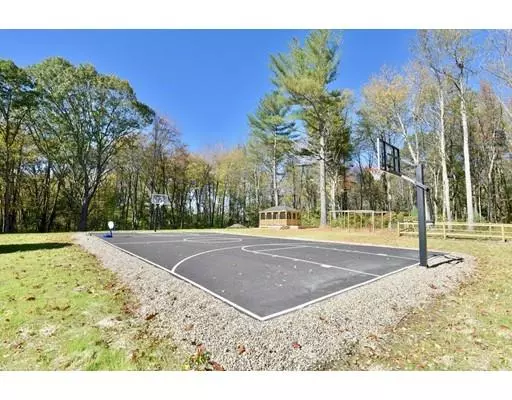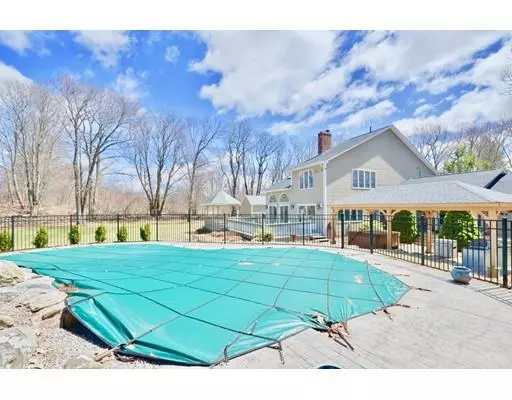$560,000
$549,900
1.8%For more information regarding the value of a property, please contact us for a free consultation.
11 Winter St Paxton, MA 01612
4 Beds
4 Baths
4,997 SqFt
Key Details
Sold Price $560,000
Property Type Single Family Home
Sub Type Single Family Residence
Listing Status Sold
Purchase Type For Sale
Square Footage 4,997 sqft
Price per Sqft $112
MLS Listing ID 72415451
Sold Date 02/26/19
Style Contemporary
Bedrooms 4
Full Baths 3
Half Baths 2
HOA Y/N false
Year Built 1988
Annual Tax Amount $7,009
Tax Year 2018
Lot Size 2.530 Acres
Acres 2.53
Property Description
This exquisite home is stunning from the moment you pull into the driveway. 2 attached heated & 1 detached garage, an in-ground heated gunite pool along w/hot tub, new full basketball court, new gazebo & ext kitchen area make this perfect for entertaining and fun! Adding to the exterior is a huge open flat yard, oversized deck, automatic switch 20 kW generator & more! The interior is absolutely stunning. As you enter through your open foyer, the warm pellet stove in the living room w/vaulted ceilings welcomes you! 2 1st floor beds w/full bath give a nice versatility to the home. The renovated kitchen HAS to be seen w/its superb granite & tons of cabinet space! Family room w/gas fireplace, vaulted open beam ceilings, & radiant floors leads to your outdoor paradise! Second floor has a fireplaced master suite like none other! Bath has 2 vanities, whirlpool tub and HUGE walk in closet! There is a guest suite w/full bath too! Lower level finished with game, theater, pool table and bar area
Location
State MA
County Worcester
Zoning R40/SA
Direction MA-56 to Marshall St. to Laurel St. and left onto Pryor st house on the left
Rooms
Family Room Wood / Coal / Pellet Stove, Cathedral Ceiling(s), Flooring - Hardwood, Deck - Exterior, Open Floorplan, Slider
Basement Full, Partially Finished, Walk-Out Access, Interior Entry, Concrete
Primary Bedroom Level Second
Dining Room Flooring - Hardwood, Deck - Exterior, Slider
Kitchen Flooring - Stone/Ceramic Tile, Countertops - Stone/Granite/Solid, Kitchen Island, Cabinets - Upgraded, Remodeled
Interior
Interior Features Wet bar, Media Room, Game Room, Sauna/Steam/Hot Tub, Wired for Sound
Heating Baseboard, Radiant, Oil, Hydro Air
Cooling Central Air
Flooring Wood, Tile, Carpet, Flooring - Wall to Wall Carpet, Flooring - Stone/Ceramic Tile
Fireplaces Number 3
Fireplaces Type Master Bedroom
Appliance Range, Dishwasher, Disposal, Microwave, Refrigerator, Other, Water Heater, Plumbed For Ice Maker, Utility Connections for Gas Range, Utility Connections for Electric Dryer
Laundry Washer Hookup
Exterior
Exterior Feature Rain Gutters, Storage, Fruit Trees, Garden, Other
Garage Spaces 3.0
Fence Fenced
Pool Pool - Inground Heated
Utilities Available for Gas Range, for Electric Dryer, Washer Hookup, Icemaker Connection
Roof Type Shingle
Total Parking Spaces 5
Garage Yes
Private Pool true
Building
Lot Description Cleared, Level, Sloped
Foundation Concrete Perimeter
Sewer Private Sewer
Water Private
Architectural Style Contemporary
Others
Senior Community false
Acceptable Financing Contract
Listing Terms Contract
Read Less
Want to know what your home might be worth? Contact us for a FREE valuation!

Our team is ready to help you sell your home for the highest possible price ASAP
Bought with Julie Lavoie • Emerson REALTORS®





