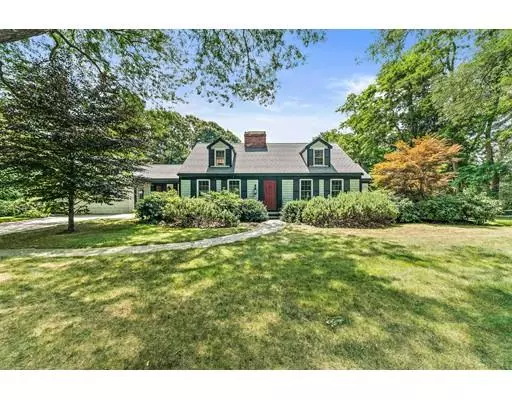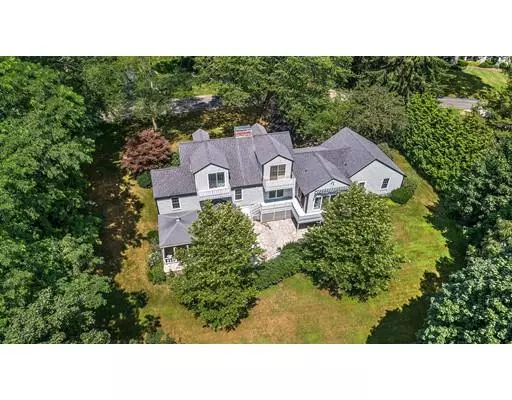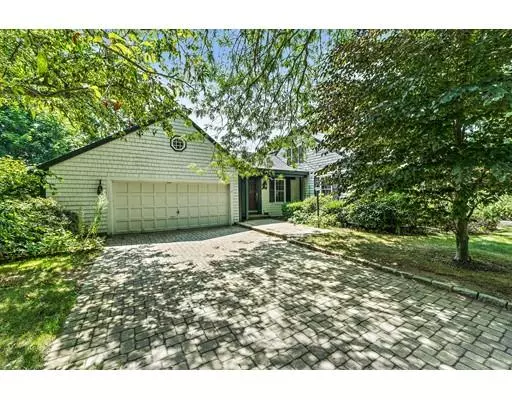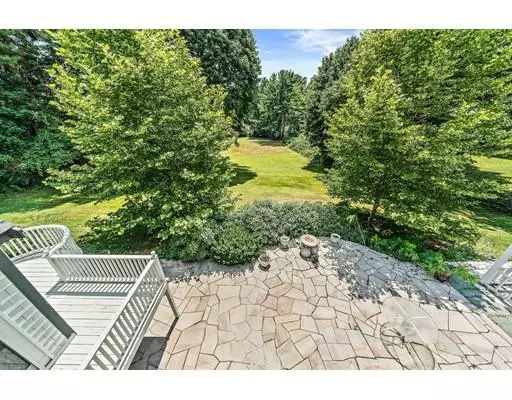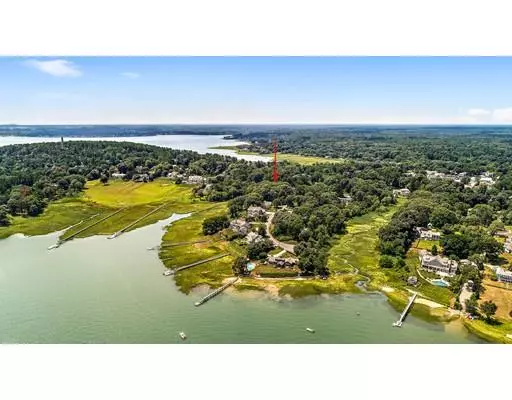$810,000
$890,000
9.0%For more information regarding the value of a property, please contact us for a free consultation.
17 Hornbeam Road Duxbury, MA 02332
4 Beds
3 Baths
2,670 SqFt
Key Details
Sold Price $810,000
Property Type Single Family Home
Sub Type Single Family Residence
Listing Status Sold
Purchase Type For Sale
Square Footage 2,670 sqft
Price per Sqft $303
Subdivision Hall’S Corner
MLS Listing ID 72415654
Sold Date 04/26/19
Style Cape
Bedrooms 4
Full Baths 3
HOA Fees $33/ann
HOA Y/N true
Year Built 1957
Annual Tax Amount $14,835
Tax Year 2018
Lot Size 1.120 Acres
Acres 1.12
Property Description
Motivated sellers offer a new price for this Duxbury village property located on a private lane with deeded access to a neighborhood association beach on beautiful Duxbury Bay. Nestled on a 1.12 acre picturesque lot this cape cod style home has a unique floor plan with a large private master suite that spans the entire second level. First floor features center island kitchen with gas cook top, dining room with tile floor and french doors open to wraparound deck; front to back living room with beamed ceiling, fireplace and gleaming hardwood floors. There is a second master bedroom and 2 additional bedrooms on the first floor. The finished lower level is complete with a large family room, separate office, laundry and additional kitchen area. Outdoor living is easy with a welcoming gazebo and 1100 sq ft entertainment size stone patio. There is central A/C, an oversize two car garage, and a Generac whole house generator. Great opportunity!!
Location
State MA
County Plymouth
Zoning res
Direction Standish St to Hornbeam Rd
Rooms
Family Room Flooring - Wall to Wall Carpet
Basement Full, Partially Finished, Walk-Out Access
Primary Bedroom Level Second
Dining Room Cathedral Ceiling(s), Flooring - Stone/Ceramic Tile, Slider
Kitchen Closet, Flooring - Stone/Ceramic Tile, Kitchen Island, Exterior Access, Recessed Lighting
Interior
Interior Features Central Vacuum
Heating Central, Oil
Cooling Central Air
Flooring Wood, Tile, Carpet, Hardwood, Stone / Slate
Fireplaces Number 2
Fireplaces Type Living Room, Master Bedroom
Appliance Range, Oven, Microwave, Refrigerator, Washer, Dryer, Vacuum System, Gas Water Heater, Tank Water Heaterless, Utility Connections for Gas Range, Utility Connections for Electric Range, Utility Connections for Electric Oven
Laundry In Basement
Exterior
Exterior Feature Balcony
Garage Spaces 2.0
Community Features Shopping, Pool, Park, Walk/Jog Trails, Golf, Highway Access, House of Worship, Public School
Utilities Available for Gas Range, for Electric Range, for Electric Oven
Waterfront Description Beach Front, Bay, Direct Access, 1/10 to 3/10 To Beach, Beach Ownership(Private,Public)
Roof Type Shingle
Total Parking Spaces 6
Garage Yes
Building
Lot Description Gentle Sloping, Level
Foundation Concrete Perimeter
Sewer Private Sewer
Water Public
Architectural Style Cape
Schools
High Schools Duxbury
Others
Acceptable Financing Estate Sale
Listing Terms Estate Sale
Read Less
Want to know what your home might be worth? Contact us for a FREE valuation!

Our team is ready to help you sell your home for the highest possible price ASAP
Bought with Jacqueline Clark • Coldwell Banker Residential Brokerage - Cohasset

