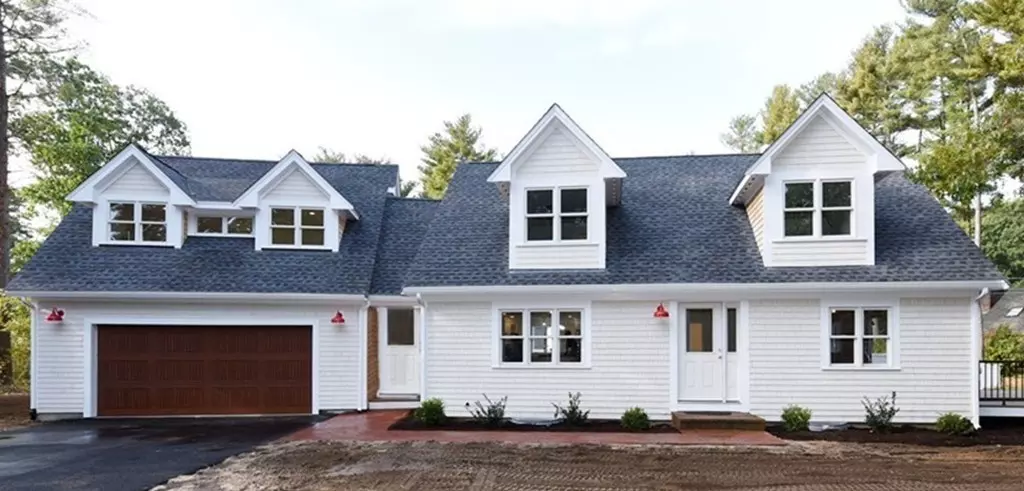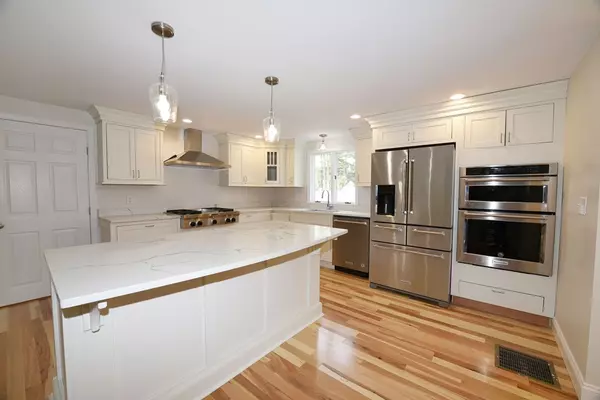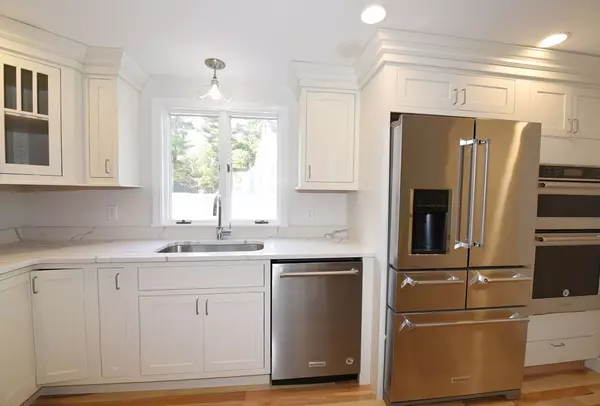$750,000
$739,000
1.5%For more information regarding the value of a property, please contact us for a free consultation.
50 Mullins Ave Duxbury, MA 02332
4 Beds
2.5 Baths
2,510 SqFt
Key Details
Sold Price $750,000
Property Type Single Family Home
Sub Type Single Family Residence
Listing Status Sold
Purchase Type For Sale
Square Footage 2,510 sqft
Price per Sqft $298
MLS Listing ID 72415899
Sold Date 12/31/18
Style Cape
Bedrooms 4
Full Baths 2
Half Baths 1
HOA Y/N false
Year Built 1981
Annual Tax Amount $4,994
Tax Year 2017
Lot Size 0.390 Acres
Acres 0.39
Property Description
Custom built cape, quality craftsmanship, desirable neighborhood in south Duxbury. 4 bedrooms, 2.5 bath. New hardwood floors throughout. Large eat-in kitchen w island, expansive custom cabinets, quartz counters, stainless appliances, abundant counters, dining and gathering spaces. Large master suite with his and hers walk-in closets, double vanity and tile shower. Generous bedrooms, spacious closets and laundry on second floor. Brand new central air, new roof, new plumbing and electrical systems. New demand hot water and high efficiency furnace. 17x18 no maintenance composite deck completes the setting. Walk to Halls Corner. Seasonal water views of the Bay. Lawn to be hyrdoseeded Spring of 2019. Beach rights to Landing Road Beach with possibility of boat mooring. All you need to do is move in!
Location
State MA
County Plymouth
Area South Duxbury
Zoning RC
Direction Rt 3 exit 10. Head East. Rt on Park street. Left on Bay road. Left on Mullins Ave.
Rooms
Family Room Flooring - Hardwood
Basement Full, Crawl Space, Interior Entry, Bulkhead
Primary Bedroom Level Second
Dining Room Flooring - Wood, Exterior Access, Remodeled
Kitchen Closet, Flooring - Hardwood, Dining Area, Pantry, Countertops - Stone/Granite/Solid, Kitchen Island, Cabinets - Upgraded, Open Floorplan, Gas Stove
Interior
Interior Features Closet/Cabinets - Custom Built, Mud Room
Heating Central, Forced Air
Cooling Central Air
Flooring Wood, Tile, Hardwood, Flooring - Hardwood
Appliance Range, Oven, Dishwasher, Microwave, Refrigerator, Freezer, ENERGY STAR Qualified Refrigerator, ENERGY STAR Qualified Dishwasher, Rangetop - ENERGY STAR, Oven - ENERGY STAR, Gas Water Heater, Tank Water Heaterless, Plumbed For Ice Maker, Utility Connections for Gas Range, Utility Connections for Electric Oven, Utility Connections for Gas Dryer
Laundry Flooring - Wood, Gas Dryer Hookup, Washer Hookup, Second Floor
Exterior
Exterior Feature Rain Gutters, Professional Landscaping
Garage Spaces 2.0
Fence Fenced/Enclosed, Fenced
Community Features Shopping, Pool, Tennis Court(s), Park, Walk/Jog Trails, Golf, Medical Facility, Laundromat, Bike Path, Conservation Area, Highway Access, House of Worship, Marina, Public School
Utilities Available for Gas Range, for Electric Oven, for Gas Dryer, Washer Hookup, Icemaker Connection
Waterfront Description Beach Front, Bay, 1/10 to 3/10 To Beach, Beach Ownership(Deeded Rights)
Roof Type Shingle
Total Parking Spaces 4
Garage Yes
Building
Lot Description Cleared, Level
Foundation Concrete Perimeter, Block
Sewer Private Sewer
Water Public
Architectural Style Cape
Schools
Elementary Schools Chandler
Middle Schools Alden/Dux Mid
High Schools Duxbury High
Others
Senior Community false
Read Less
Want to know what your home might be worth? Contact us for a FREE valuation!

Our team is ready to help you sell your home for the highest possible price ASAP
Bought with Kimberly Lovendale • Law Office of Kimberly M. Lovendale





