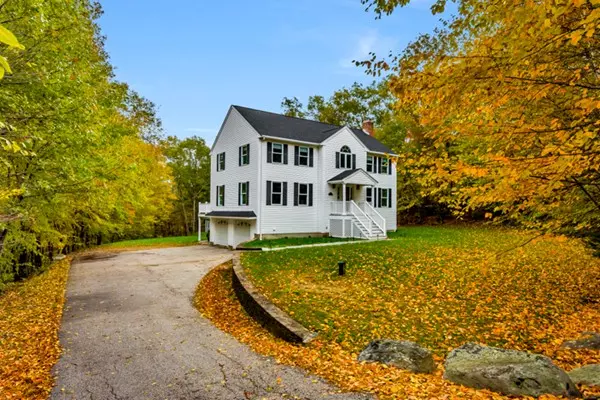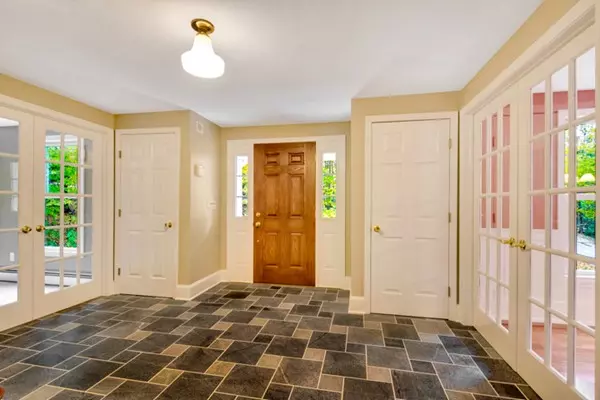$376,000
$369,900
1.6%For more information regarding the value of a property, please contact us for a free consultation.
17 Sullivan Blvd Oxford, MA 01540
4 Beds
2.5 Baths
2,580 SqFt
Key Details
Sold Price $376,000
Property Type Single Family Home
Sub Type Single Family Residence
Listing Status Sold
Purchase Type For Sale
Square Footage 2,580 sqft
Price per Sqft $145
MLS Listing ID 72415938
Sold Date 12/03/18
Style Colonial
Bedrooms 4
Full Baths 2
Half Baths 1
Year Built 1999
Annual Tax Amount $5,283
Tax Year 2018
Lot Size 0.990 Acres
Acres 0.99
Property Description
Treat yourself for the holidays with this gem of a home! Nearly an acre of land adorns this picture perfect colonial with gracious porch and foyer, oversized custom kitchen with stainless steel appliances, soapstone counters and island, full wall pantry, built in desk, eat-in section, ceramic tile, Butler's door to formal dining room. Family room includes brick fireplace. 4 BR, 2 1/2 baths with first floor laundry, full walkout basement with room for expansion leading to brown stone patio with stone wall. Beautiful large lawn with 3rd stand alone garage with loft. Deck off kitchen includes 3-person hot tub. Subdivision location.
Location
State MA
County Worcester
Zoning R2
Direction Old Sturbridge Road to Sullivan Blvd.
Rooms
Family Room Flooring - Wall to Wall Carpet
Basement Full
Primary Bedroom Level Second
Dining Room Flooring - Wood, Wainscoting
Kitchen Flooring - Stone/Ceramic Tile, Dining Area, Balcony / Deck, Countertops - Stone/Granite/Solid, Kitchen Island, Cabinets - Upgraded, Cable Hookup, Stainless Steel Appliances, Pot Filler Faucet
Interior
Heating Baseboard, Oil
Cooling None
Flooring Tile, Carpet, Hardwood
Fireplaces Number 1
Fireplaces Type Family Room
Appliance Range, Oven, Dishwasher, Microwave, Refrigerator, Wine Refrigerator, Range Hood, Tank Water Heater, Utility Connections for Electric Range, Utility Connections for Electric Dryer
Laundry Bathroom - Half, Electric Dryer Hookup, Washer Hookup, First Floor
Exterior
Garage Spaces 3.0
Utilities Available for Electric Range, for Electric Dryer, Washer Hookup
Roof Type Shingle
Total Parking Spaces 5
Garage Yes
Building
Foundation Concrete Perimeter
Sewer Private Sewer
Water Private
Architectural Style Colonial
Others
Senior Community false
Acceptable Financing Contract
Listing Terms Contract
Read Less
Want to know what your home might be worth? Contact us for a FREE valuation!

Our team is ready to help you sell your home for the highest possible price ASAP
Bought with Todd Nelson • LAER Realty Partners





