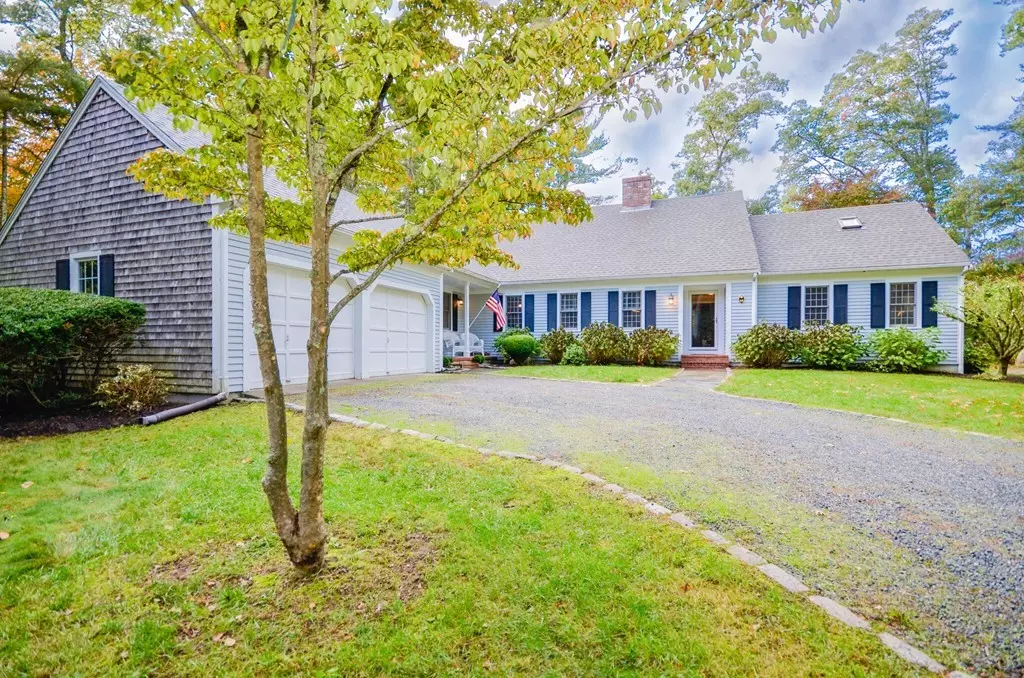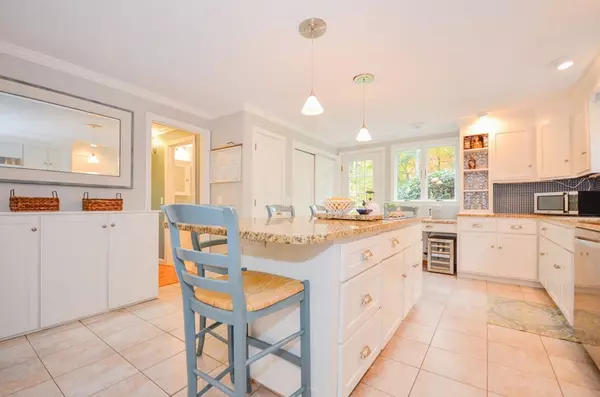$618,000
$649,000
4.8%For more information regarding the value of a property, please contact us for a free consultation.
65 Olde Knoll Rd Marion, MA 02738
4 Beds
3.5 Baths
2,571 SqFt
Key Details
Sold Price $618,000
Property Type Single Family Home
Sub Type Single Family Residence
Listing Status Sold
Purchase Type For Sale
Square Footage 2,571 sqft
Price per Sqft $240
Subdivision Olde Knoll
MLS Listing ID 72416823
Sold Date 12/24/18
Style Cape
Bedrooms 4
Full Baths 3
Half Baths 1
HOA Fees $41/ann
HOA Y/N true
Year Built 1978
Annual Tax Amount $5,462
Tax Year 2018
Lot Size 0.690 Acres
Acres 0.69
Property Description
Thoughtfully renovated and maintained custom Cape Cod-style home located in one of Marion's most highly desirable family neighborhoods! This 2,500 +/- sq. ft. home offers 4 bedrooms, 3.5 baths, including a first floor master suite with walk-in closet. The first floor also consists of an open kitchen/family room, bath, dining room, large living room with fireplace, as well as a large mudroom with a full wall of custom designed cubbies to maximize storage and function. The second floor boasts 3 spacious bedrooms, two with a shared bath and the 3rd with its own 1/2 bath. There is a fully finished 780 +/- sq. ft. basement, large multilevel deck, enclosed outdoor shower, new roof, new heating and cooling system, as well as an attached two car garage. Set on a .69 acre professionally landscaped yard and within walking distance to Silvershell Beach and village amenities. A wonderful move-in ready family home!
Location
State MA
County Plymouth
Zoning RES
Direction Converse Road, right onto Olde Knoll. Home is 3rd house on the right
Rooms
Family Room Closet/Cabinets - Custom Built, Flooring - Hardwood, Open Floorplan, Remodeled
Basement Full, Partially Finished, Bulkhead, Sump Pump, Concrete
Primary Bedroom Level Main
Dining Room Flooring - Hardwood, French Doors, Exterior Access, Remodeled
Kitchen Closet/Cabinets - Custom Built, Flooring - Stone/Ceramic Tile, Countertops - Stone/Granite/Solid, Kitchen Island, Dryer Hookup - Electric, Exterior Access, Open Floorplan, Remodeled, Stainless Steel Appliances, Washer Hookup
Interior
Interior Features Bathroom - Half, Closet/Cabinets - Custom Built, Cable Hookup, Bathroom, Mud Room, Play Room
Heating Baseboard, Oil
Cooling Central Air
Flooring Tile, Carpet, Hardwood, Flooring - Stone/Ceramic Tile, Flooring - Wall to Wall Carpet
Fireplaces Number 1
Fireplaces Type Living Room
Appliance Oven, Disposal, ENERGY STAR Qualified Refrigerator, ENERGY STAR Qualified Dryer, ENERGY STAR Qualified Dishwasher, ENERGY STAR Qualified Washer, Cooktop, Oven - ENERGY STAR, Oil Water Heater, Tank Water Heater, Plumbed For Ice Maker, Utility Connections for Electric Range, Utility Connections for Electric Oven, Utility Connections for Electric Dryer
Laundry Washer Hookup
Exterior
Exterior Feature Rain Gutters, Professional Landscaping, Outdoor Shower, Stone Wall
Garage Spaces 2.0
Fence Invisible
Community Features Shopping, Tennis Court(s), Golf, Laundromat, Conservation Area, Highway Access, House of Worship, Marina, Private School, Public School
Utilities Available for Electric Range, for Electric Oven, for Electric Dryer, Washer Hookup, Icemaker Connection
Waterfront Description Beach Front, Bay, Walk to, 1 to 2 Mile To Beach, Beach Ownership(Public)
Roof Type Shingle
Total Parking Spaces 4
Garage Yes
Building
Lot Description Cleared, Level
Foundation Concrete Perimeter, Block
Sewer Public Sewer
Water Public
Architectural Style Cape
Schools
Elementary Schools Sippican School
Middle Schools Old Rochester
High Schools Old Rochester
Others
Senior Community false
Acceptable Financing Contract
Listing Terms Contract
Read Less
Want to know what your home might be worth? Contact us for a FREE valuation!

Our team is ready to help you sell your home for the highest possible price ASAP
Bought with Stephanie Harding • Conway - Mattapoisett





