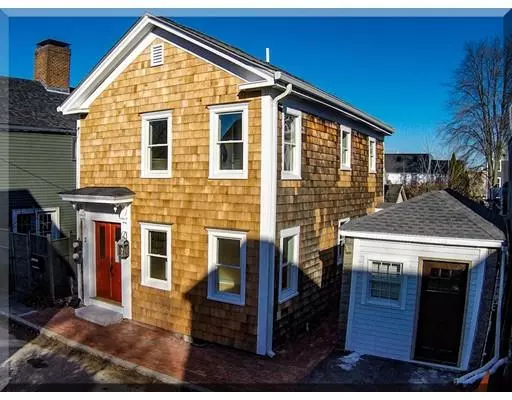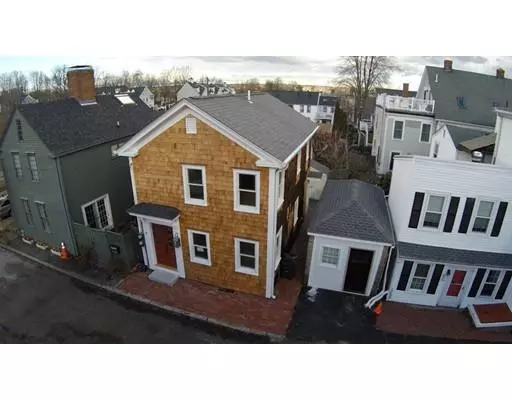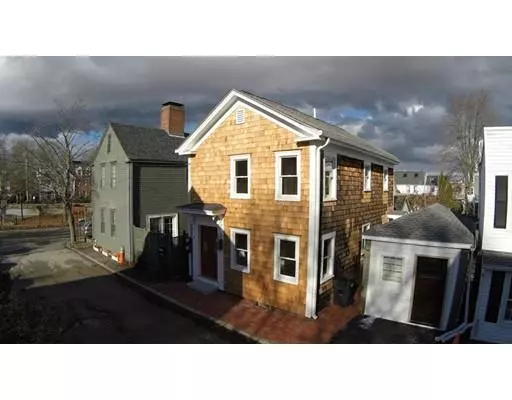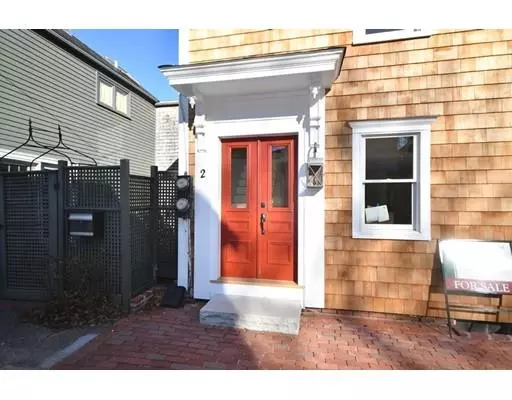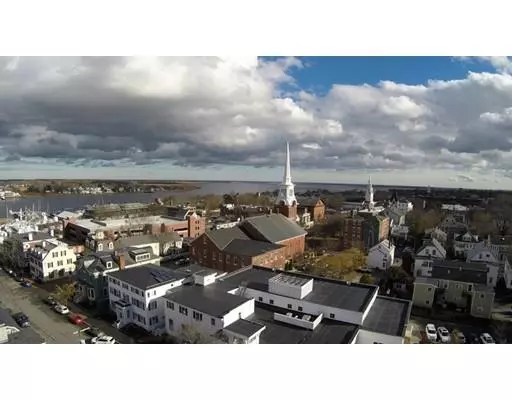$572,500
$594,900
3.8%For more information regarding the value of a property, please contact us for a free consultation.
2 Birch St Newburyport, MA 01950
2 Beds
2.5 Baths
1,140 SqFt
Key Details
Sold Price $572,500
Property Type Single Family Home
Sub Type Single Family Residence
Listing Status Sold
Purchase Type For Sale
Square Footage 1,140 sqft
Price per Sqft $502
Subdivision Downtown
MLS Listing ID 72419262
Sold Date 01/31/19
Style Greek Revival
Bedrooms 2
Full Baths 2
Half Baths 1
HOA Y/N false
Year Built 1850
Annual Tax Amount $4,166
Tax Year 2018
Lot Size 1,306 Sqft
Acres 0.03
Property Description
Gorgeous downtown Greek Revival, complete down to the studs renovation, only two blocks from City Hall. Upstairs you'll find two ensuite bedrooms, including a master suite, with marble master bath, and walk-in closet. The downstairs is open concept, with brand new chef's kitchen, featuring granite countertops and stainless steel appliances. The kitchen flows seamlessly into the spacious, bright, high ceilinged, living room. You'll find crown moldings and built-ins throughout the home. Cooling by Fujitsu wall units, creating 3 zones. Fenced, Beacon Hill styled, brick, backyard is perfect for a fire pit and grill. Enjoy all Newburyport has to offer, only a couple blocks from the rail trail and waterfront! A great condo alternative.
Location
State MA
County Essex
Zoning B3
Direction High St east, left on Market St, through stop sign, first left is Birch St.
Rooms
Basement Full, Interior Entry, Concrete, Slab, Unfinished
Primary Bedroom Level Second
Kitchen Flooring - Hardwood, Countertops - Stone/Granite/Solid, Cabinets - Upgraded, Dryer Hookup - Electric, Washer Hookup
Interior
Interior Features Finish - Cement Plaster
Heating Forced Air, Oil
Cooling Wall Unit(s), Other
Flooring Tile, Marble, Hardwood, Other
Appliance Range, Dishwasher, Microwave, Refrigerator, Freezer, Washer, Dryer, Electric Water Heater, Tank Water Heater, Utility Connections for Electric Range, Utility Connections for Electric Oven, Utility Connections for Electric Dryer
Laundry Electric Dryer Hookup, Washer Hookup, First Floor
Exterior
Exterior Feature Storage
Fence Fenced/Enclosed, Fenced
Community Features Public Transportation, Shopping, Pool, Tennis Court(s), Park, Walk/Jog Trails, Medical Facility, Laundromat, Bike Path, Highway Access, House of Worship, Marina, Public School, T-Station, Sidewalks
Utilities Available for Electric Range, for Electric Oven, for Electric Dryer, Washer Hookup
Waterfront Description Beach Front, Harbor, Ocean, River, Walk to, Beach Ownership(Public)
Roof Type Shingle
Garage No
Building
Lot Description Level
Foundation Stone, Brick/Mortar
Sewer Public Sewer
Water Public
Architectural Style Greek Revival
Schools
Elementary Schools Bresnahan
Middle Schools Nock
High Schools Newburyport
Others
Acceptable Financing Contract
Listing Terms Contract
Read Less
Want to know what your home might be worth? Contact us for a FREE valuation!

Our team is ready to help you sell your home for the highest possible price ASAP
Bought with Kevin Fruh • Fruh Realty, LLC

