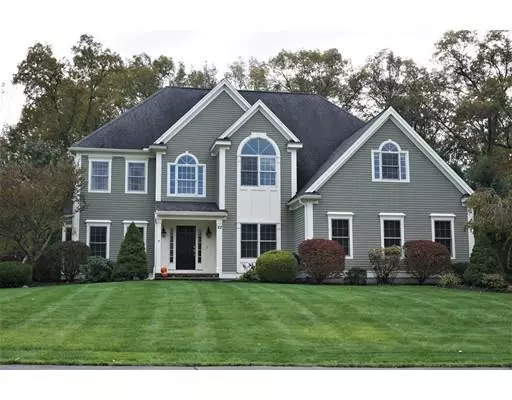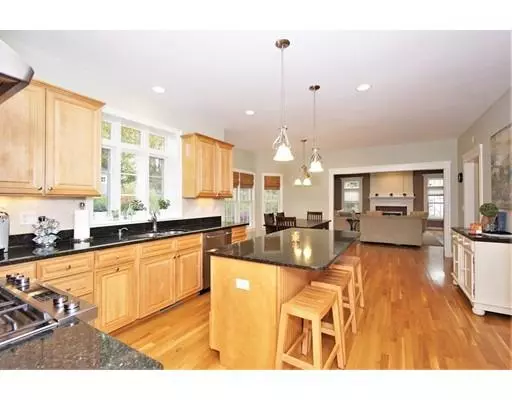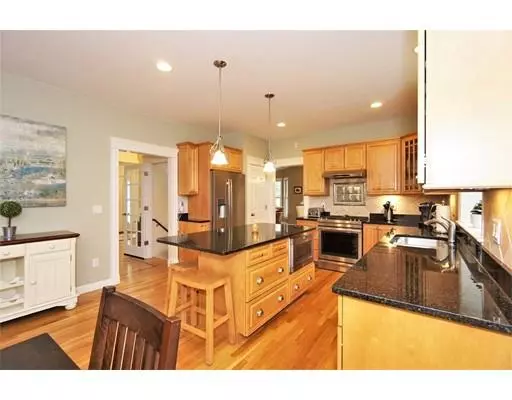$828,500
$849,900
2.5%For more information regarding the value of a property, please contact us for a free consultation.
22 Waterville Ln Shrewsbury, MA 01545
5 Beds
2.5 Baths
3,404 SqFt
Key Details
Sold Price $828,500
Property Type Single Family Home
Sub Type Single Family Residence
Listing Status Sold
Purchase Type For Sale
Square Footage 3,404 sqft
Price per Sqft $243
Subdivision Southwoods
MLS Listing ID 72419279
Sold Date 02/13/19
Style Colonial
Bedrooms 5
Full Baths 2
Half Baths 1
Year Built 2002
Annual Tax Amount $9,282
Tax Year 2018
Lot Size 0.460 Acres
Acres 0.46
Property Description
Stunning, custom Brendon Homes Colonial Updated kitchen w New Jenn Air appliances, cabinetry w granite tops opens to a spacious family room w gas fireplace & Custom built in. Upgraded trim, moldings, & recent hardwoods throughout 1st & 2nd Floor; enjoy 9 foot ceilings 1st floor. Formal living room w columns leads to handsome dining room w wall space for furniture pieces, walk out bays in both formal rooms. Home office w french door at foyer. Two story foyer and open staircase to huge master w twin walk in closets & bonus room, (nursery, exercise, second office or retreat!) New fully tiled updated luxury spa bath. Generous bedrooms. Separate laundry on main floor at gar entry. Newly finished Lower Level,pantry w Sink, In-Law or Au Pair bedrm, & workout rm; Quiet,1/2 acre, professionally landscaped lot abutting treed open space. Serene patio w pavers & fire pit.The home has been meticulously updated and maintained. Awesome Schools,5mins to MBTA, YMCA, 10 mins to Pike . 45 mins to Boston
Location
State MA
County Worcester
Zoning RUR A
Direction Tr 9 to Rt 20 to Walnut St To Tralee to Waterville
Rooms
Family Room Flooring - Hardwood
Basement Full, Finished
Primary Bedroom Level Second
Dining Room Flooring - Hardwood, Window(s) - Bay/Bow/Box
Kitchen Flooring - Hardwood, Countertops - Stone/Granite/Solid, Kitchen Island, Cabinets - Upgraded, Recessed Lighting
Interior
Interior Features Open Floor Plan, Office, Bonus Room, Play Room, Exercise Room
Heating Forced Air, Natural Gas
Cooling Central Air
Flooring Wood, Tile, Carpet, Hardwood, Flooring - Hardwood, Flooring - Wall to Wall Carpet
Fireplaces Number 1
Fireplaces Type Family Room
Appliance Range, Dishwasher, Disposal, Microwave, Refrigerator, Gas Water Heater, Utility Connections for Gas Range
Laundry Flooring - Stone/Ceramic Tile, First Floor
Exterior
Exterior Feature Rain Gutters, Storage, Professional Landscaping
Garage Spaces 2.0
Community Features Highway Access, T-Station, Sidewalks
Utilities Available for Gas Range
Roof Type Shingle
Total Parking Spaces 6
Garage Yes
Building
Lot Description Easements
Foundation Concrete Perimeter, Irregular
Sewer Public Sewer
Water Public
Architectural Style Colonial
Schools
High Schools Shrewsbury
Others
Senior Community false
Read Less
Want to know what your home might be worth? Contact us for a FREE valuation!

Our team is ready to help you sell your home for the highest possible price ASAP
Bought with Becky Dalke & Associates • Keller Williams Realty Westborough





