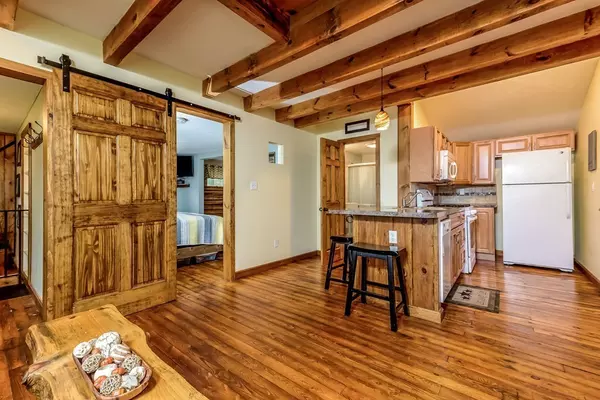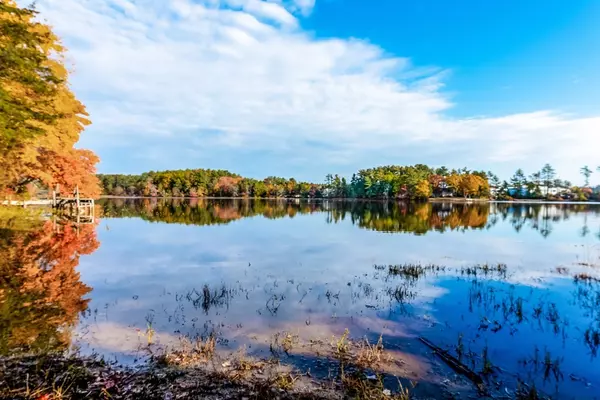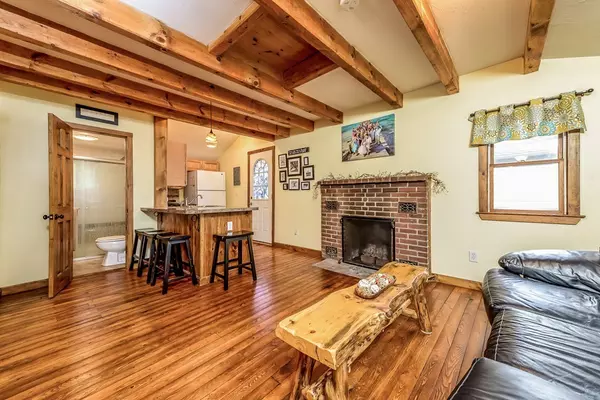$221,000
$199,900
10.6%For more information regarding the value of a property, please contact us for a free consultation.
40 Crystal Lake Dr Carver, MA 02330
1 Bed
1 Bath
797 SqFt
Key Details
Sold Price $221,000
Property Type Single Family Home
Sub Type Single Family Residence
Listing Status Sold
Purchase Type For Sale
Square Footage 797 sqft
Price per Sqft $277
MLS Listing ID 72419296
Sold Date 12/18/18
Style Ranch, Cottage
Bedrooms 1
Full Baths 1
HOA Y/N false
Year Built 1953
Annual Tax Amount $2,662
Tax Year 2018
Lot Size 4,791 Sqft
Acres 0.11
Property Description
Great condo alternative for buyer looking to own! This home has a charming cottage feel with gleaming hardwood floors throughout. Enter through mudroom into beamed ceiling family room with fireplace. Open kitchen and dining area. The bedroom encompasses two rooms and the full bath that has been updated. This owner has done so much work; installed stairway to basement from inside, completely finished game room in lower level, relocated laundry to lower level, remodeled kitchen and updated appliances, and refinished all wood. Many updates including newer roof, deck, 2-zone Navien heating system, hot water on demand. House is low maintenance with metal roof and vinyl siding. The back yard is private, fenced with plenty of gardens. Sit on the front porch sipping ice tea and enjoy water views!
Location
State MA
County Plymouth
Zoning RES /
Direction West St. to Crystal Lake Drive
Rooms
Family Room Flooring - Wall to Wall Carpet
Basement Full, Partially Finished, Interior Entry, Bulkhead, Concrete
Primary Bedroom Level First
Kitchen Flooring - Hardwood, Breakfast Bar / Nook, Remodeled
Interior
Interior Features High Speed Internet Hookup, Recessed Lighting, Game Room
Heating Baseboard, Propane
Cooling None
Flooring Wood, Tile, Hardwood, Flooring - Wall to Wall Carpet
Fireplaces Number 1
Fireplaces Type Living Room
Appliance Range, Dishwasher, Refrigerator, Electric Water Heater, Utility Connections for Electric Range, Utility Connections for Electric Oven, Utility Connections for Electric Dryer
Laundry Laundry Closet, In Basement, Washer Hookup
Exterior
Fence Fenced
Community Features Shopping, Park, Stable(s), Golf, Conservation Area, Public School
Utilities Available for Electric Range, for Electric Oven, for Electric Dryer, Washer Hookup
Waterfront Description Beach Front, Beach Access, Lake/Pond, Walk to, 0 to 1/10 Mile To Beach, Beach Ownership(Private)
Roof Type Metal
Total Parking Spaces 2
Garage No
Building
Lot Description Cul-De-Sac, Level
Foundation Block
Sewer Private Sewer
Water Private
Architectural Style Ranch, Cottage
Read Less
Want to know what your home might be worth? Contact us for a FREE valuation!

Our team is ready to help you sell your home for the highest possible price ASAP
Bought with Jessica Bloom • Lamacchia Realty, Inc.





