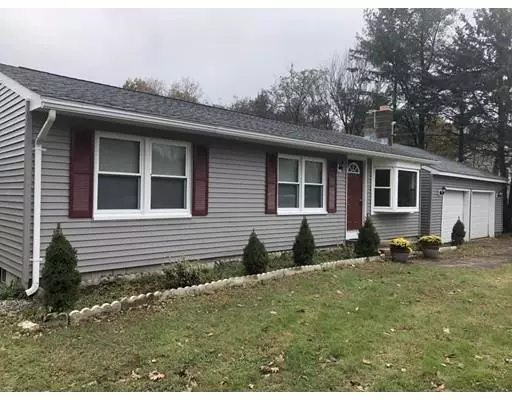$210,000
$209,000
0.5%For more information regarding the value of a property, please contact us for a free consultation.
758 Pearl St Gardner, MA 01440
3 Beds
1 Bath
960 SqFt
Key Details
Sold Price $210,000
Property Type Single Family Home
Sub Type Single Family Residence
Listing Status Sold
Purchase Type For Sale
Square Footage 960 sqft
Price per Sqft $218
MLS Listing ID 72421680
Sold Date 03/20/19
Style Ranch
Bedrooms 3
Full Baths 1
Year Built 1980
Annual Tax Amount $2,990
Tax Year 2018
Lot Size 0.460 Acres
Acres 0.46
Property Sub-Type Single Family Residence
Property Description
Location! Location! Location! A Must See! Minutes from Rte 2, 101, and 140, this Newly Remodeled 3 Bedroom Ranch, with morning and afternoon sun, is situated on just under a 1/2 acre of land. Detached two car garage has paved driveway and off street parking for 4 more vehicles. Kitchen has Custom Corian Countertops, Brand New Stainless Steel Whirlpool Appliances; Refrigerator, Stove, and Microwave. New tiled backsplash and dishwasher. Beautiful Crown Molding and Chandelier in Dining Area, New heater covers, New windows throughout w/Warranty, Well insulated, Separate chimney for wood stove option, Newly tiled floors in all rooms, except bedrooms, which have New Wall-to-Wall carpeting, Bathroom has all New Fixtures with tiled shower/tub and tiled floors, Basement is partially finished w/Washer and Dryer hook-ups. Enjoy Outdoor Dining on New Deck, located off kitchen and overlooks Large Yard with Apple Trees.
Location
State MA
County Worcester
Zoning Res
Direction On route 101 758 Pearl st Gardner, MA.
Rooms
Basement Full, Partially Finished, Interior Entry, Bulkhead, Sump Pump, Concrete
Primary Bedroom Level First
Dining Room Flooring - Stone/Ceramic Tile, Open Floorplan
Kitchen Flooring - Stone/Ceramic Tile, Countertops - Stone/Granite/Solid, Countertops - Upgraded, Cabinets - Upgraded, Open Floorplan, Stainless Steel Appliances
Interior
Interior Features Attic Access, Closet - Linen, Center Hall
Heating Baseboard, Oil, Wood, ENERGY STAR Qualified Equipment
Cooling None
Flooring Tile, Carpet, Flooring - Stone/Ceramic Tile
Appliance Dishwasher, Microwave, Refrigerator, Range - ENERGY STAR, Oil Water Heater, Plumbed For Ice Maker, Utility Connections for Electric Range, Utility Connections for Electric Oven, Utility Connections for Electric Dryer
Laundry Electric Dryer Hookup, Washer Hookup, In Basement
Exterior
Exterior Feature Balcony / Deck, Permeable Paving, Rain Gutters, Fruit Trees, Garden
Garage Spaces 2.0
Community Features Public Transportation, Shopping, Pool, Park, Walk/Jog Trails, Stable(s), Golf, Medical Facility, Laundromat, Bike Path, Conservation Area, Highway Access, House of Worship, Private School, Public School, University
Utilities Available for Electric Range, for Electric Oven, for Electric Dryer, Washer Hookup, Icemaker Connection
Waterfront Description Beach Front, Lake/Pond, 1 to 2 Mile To Beach, Beach Ownership(Public)
Roof Type Shingle
Total Parking Spaces 6
Garage Yes
Building
Lot Description Cleared, Gentle Sloping
Foundation Concrete Perimeter
Sewer Public Sewer
Water Public
Architectural Style Ranch
Schools
Elementary Schools Elm St
Middle Schools Gardner Middle
High Schools Gardner High
Read Less
Want to know what your home might be worth? Contact us for a FREE valuation!

Our team is ready to help you sell your home for the highest possible price ASAP
Bought with Christy Nault • Central Mass Real Estate






