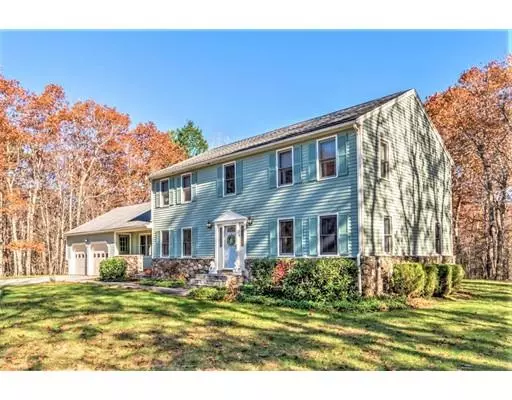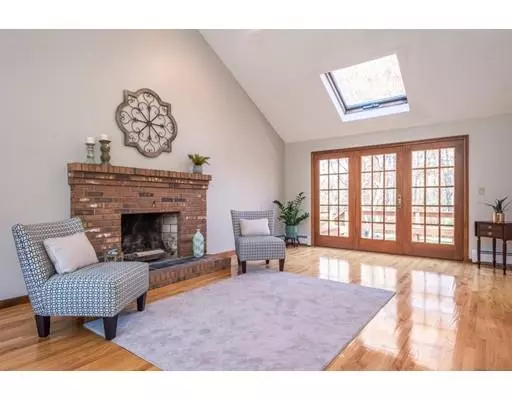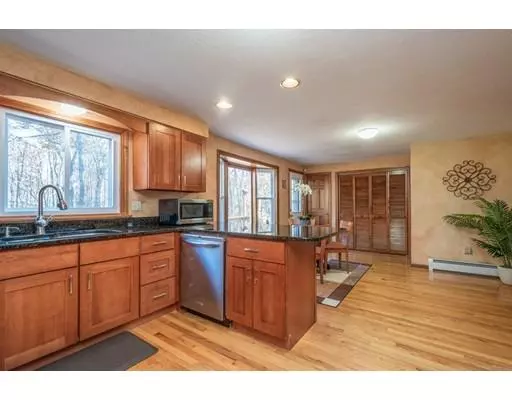$424,000
$435,000
2.5%For more information regarding the value of a property, please contact us for a free consultation.
8 Camelot Dr Paxton, MA 01612
4 Beds
2.5 Baths
2,576 SqFt
Key Details
Sold Price $424,000
Property Type Single Family Home
Sub Type Single Family Residence
Listing Status Sold
Purchase Type For Sale
Square Footage 2,576 sqft
Price per Sqft $164
MLS Listing ID 72421969
Sold Date 05/10/19
Style Colonial
Bedrooms 4
Full Baths 2
Half Baths 1
HOA Y/N false
Year Built 1987
Annual Tax Amount $7,651
Tax Year 2018
Lot Size 0.950 Acres
Acres 0.95
Property Description
Elegant, move in ready home situated on exquisite, end of cul-de-sac lot abutting conservation land! Updated eat-in kitchen features granite counters, upscale tile backsplash, breakfast peninsula, upgraded cabinetry and SS appliances. Fireplaced family room with cathedral ceiling and skylights. Formal DR with designer wall paint. Living room has French doors to private study. Gleaming HW floors throughout main level. Master suite features generous W/I closet, brand new carpet and updated bathroom with marble floor! 3 more sizable BRs and another full bathroom complete the 2nd floor. Numerous updates and upgrades include irrigation system, oversized deck, recent boiler, stately exterior masonry, convenient 1st floor laundry hookups! Great storage in attached garage with attic space! This end of cul-de-sac lot provides a beautiful woodland setting with mature landscaping and nature views just outside your windows! Come HOME to one of Paxton's most sought after neighborhoods!
Location
State MA
County Worcester
Zoning 0R4
Direction Near Paxton center. Take Rt 122 to Crowningshield Dr --> Lancelot --> Camelot.
Rooms
Family Room Ceiling Fan(s), Flooring - Hardwood
Basement Full, Bulkhead
Primary Bedroom Level Second
Dining Room Flooring - Hardwood
Kitchen Flooring - Hardwood, Window(s) - Bay/Bow/Box, Pantry, Countertops - Stone/Granite/Solid, Countertops - Upgraded, Cabinets - Upgraded, Recessed Lighting, Stainless Steel Appliances, Peninsula
Interior
Interior Features Closet, Office, Foyer
Heating Baseboard, Oil
Cooling None
Flooring Carpet, Marble, Hardwood, Flooring - Hardwood
Fireplaces Number 1
Appliance Range, Dishwasher, Microwave, Refrigerator, Washer, Dryer, Plumbed For Ice Maker, Utility Connections for Electric Range, Utility Connections for Electric Dryer
Laundry First Floor, Washer Hookup
Exterior
Exterior Feature Rain Gutters, Sprinkler System, Fruit Trees
Garage Spaces 2.0
Community Features Shopping, Walk/Jog Trails, Conservation Area, Public School, Sidewalks
Utilities Available for Electric Range, for Electric Dryer, Washer Hookup, Icemaker Connection
Roof Type Shingle
Total Parking Spaces 4
Garage Yes
Building
Lot Description Cul-De-Sac, Corner Lot, Wooded, Cleared, Level
Foundation Concrete Perimeter
Sewer Private Sewer
Water Public
Architectural Style Colonial
Schools
Elementary Schools Paxton Center
High Schools Wachusett
Others
Senior Community false
Read Less
Want to know what your home might be worth? Contact us for a FREE valuation!

Our team is ready to help you sell your home for the highest possible price ASAP
Bought with Jim Black Group • Keller Williams Realty Greater Worcester





