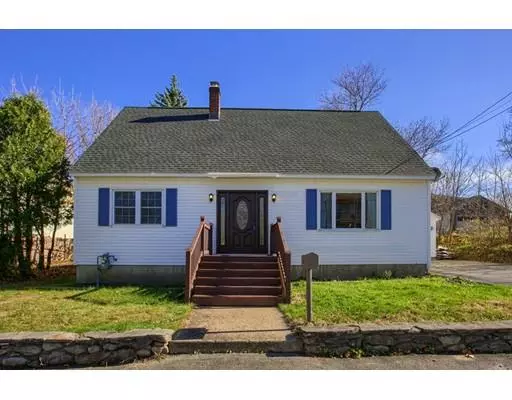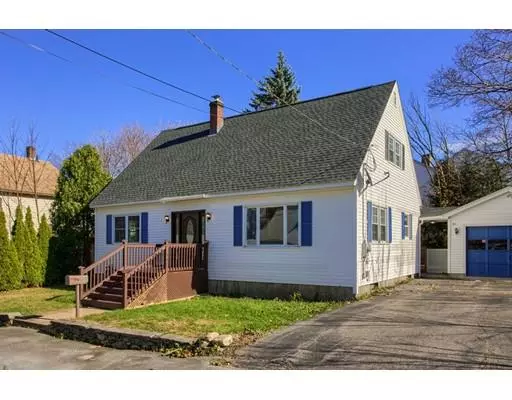$210,000
$209,900
For more information regarding the value of a property, please contact us for a free consultation.
83 Osgood St Gardner, MA 01440
4 Beds
1.5 Baths
1,630 SqFt
Key Details
Sold Price $210,000
Property Type Single Family Home
Sub Type Single Family Residence
Listing Status Sold
Purchase Type For Sale
Square Footage 1,630 sqft
Price per Sqft $128
MLS Listing ID 72422170
Sold Date 01/31/19
Style Cape
Bedrooms 4
Full Baths 1
Half Baths 1
HOA Y/N false
Year Built 1965
Annual Tax Amount $3,525
Tax Year 2018
Lot Size 6,969 Sqft
Acres 0.16
Property Sub-Type Single Family Residence
Property Description
Looking for a 4-bedroom home at an ATTRACTIVE PRICE? This MOVE-IN READY 1-car detached garage Cape offers just that plus 1,600 sq. feet of space! Featuring hardwood floors throughout, the main level open floor plan offers a large living room, separate dining room w/ 1.5 years young pellet stove, remodeled eat-in kitchen w/ new pergo floors (2018), mudroom w/ side entrance & new flooring plus a first-floor bedroom & renovated full-bath (2018). A spacious second floor provides a master bedroom w/ large closet, 2 additional bedrooms and a half-bath. The patio & private, flat yard are the perfect complement to this family-friendly home. New roof (Aug. 2018) and new heating system being installed (Nov. 2018). Great commuters' location with access to Routes 68, 101 & 2 plus local shops & restaurants. DON'T MISS THE OPPORTUNITY TO OWN THIS HOME!
Location
State MA
County Worcester
Zoning RES
Direction Elm St to Park to Osgood
Rooms
Primary Bedroom Level Second
Dining Room Wood / Coal / Pellet Stove, Ceiling Fan(s), Flooring - Hardwood
Kitchen Ceiling Fan(s), Dining Area, Remodeled
Interior
Interior Features Mud Room
Heating Baseboard, Natural Gas
Cooling None
Appliance Range, Dishwasher, Microwave, Refrigerator, Tank Water Heaterless
Laundry In Basement
Exterior
Garage Spaces 1.0
Community Features Public Transportation, Shopping, Pool, Park, Walk/Jog Trails, Golf, Medical Facility, Highway Access, Public School
Roof Type Shingle
Total Parking Spaces 5
Garage Yes
Building
Lot Description Level
Foundation Concrete Perimeter
Sewer Public Sewer
Water Public
Architectural Style Cape
Others
Senior Community false
Read Less
Want to know what your home might be worth? Contact us for a FREE valuation!

Our team is ready to help you sell your home for the highest possible price ASAP
Bought with Michalann Cosme • Tavarez Realty Group, Inc.






