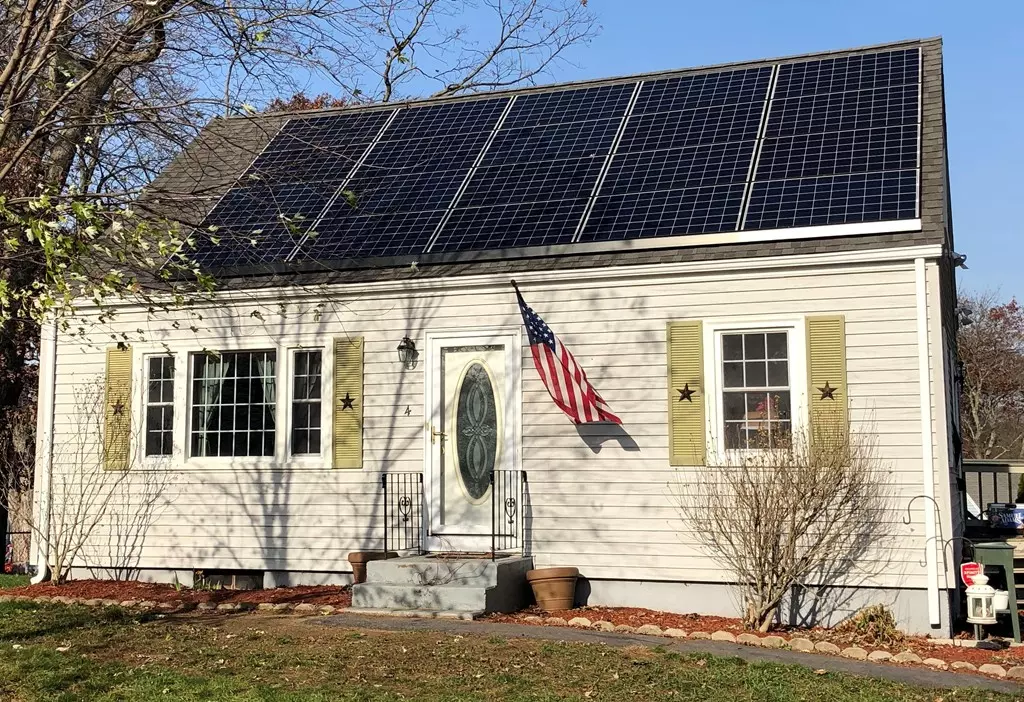$255,000
$259,000
1.5%For more information regarding the value of a property, please contact us for a free consultation.
4 Jean St Blackstone, MA 01504
3 Beds
1 Bath
1,152 SqFt
Key Details
Sold Price $255,000
Property Type Single Family Home
Sub Type Single Family Residence
Listing Status Sold
Purchase Type For Sale
Square Footage 1,152 sqft
Price per Sqft $221
MLS Listing ID 72423025
Sold Date 01/07/19
Style Cape
Bedrooms 3
Full Baths 1
HOA Y/N false
Year Built 1965
Annual Tax Amount $4,013
Tax Year 2018
Lot Size 8,276 Sqft
Acres 0.19
Property Description
Charming cape that is 100% move-in ready! This lovely home has had several renovations in recent years including: central air (2018), new furnace (2018), renovated kitchen (2014), renovated bathroom (2018), and newer roof (2012)! The renovated kitchen includes back splash, granite counter tops, island, and stainless steel appliances. Hardwood floors throughout the entire home! The first-floor bedroom, and 2 second-floor bedrooms provide plenty of space. Heating and cooling systems have been set up to add heat and central air to basement when finished. Quiet neighborhood with quick access to routes 126 and 495. The only thing you have to do is move in!
Location
State MA
County Worcester
Zoning R1
Direction Google Maps
Rooms
Basement Interior Entry, Bulkhead, Unfinished
Primary Bedroom Level Second
Dining Room Flooring - Hardwood
Kitchen Flooring - Wood
Interior
Heating Forced Air, Oil
Cooling Central Air
Flooring Hardwood
Appliance Range, Dishwasher, Microwave, Refrigerator, Leased Heater, Utility Connections for Electric Range, Utility Connections for Electric Dryer
Laundry In Basement, Washer Hookup
Exterior
Community Features Shopping, Walk/Jog Trails
Utilities Available for Electric Range, for Electric Dryer, Washer Hookup
Total Parking Spaces 3
Garage No
Building
Foundation Concrete Perimeter
Sewer Public Sewer
Water Public
Architectural Style Cape
Schools
Elementary Schools Jfk & Afm Elem.
Middle Schools Fwh Middle
High Schools Bmrhs
Others
Senior Community false
Read Less
Want to know what your home might be worth? Contact us for a FREE valuation!

Our team is ready to help you sell your home for the highest possible price ASAP
Bought with Christopher Lefebvre • eXp Realty





