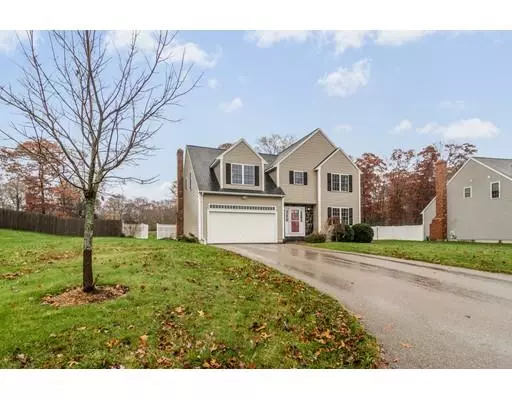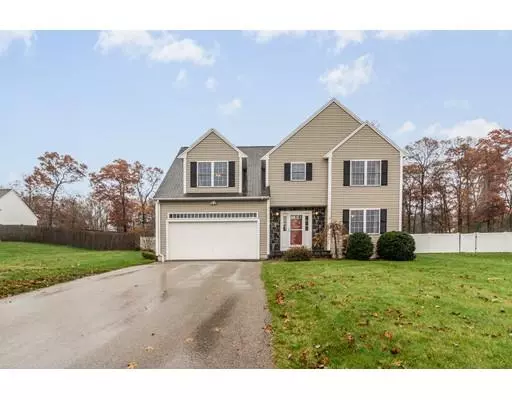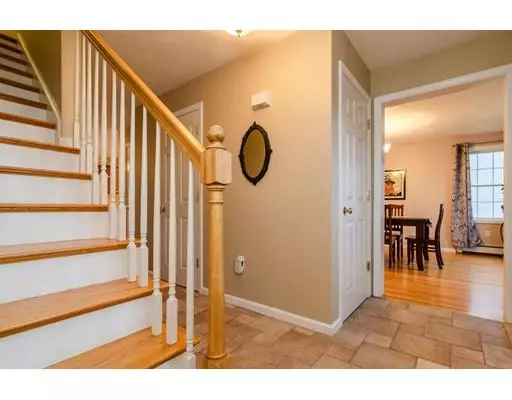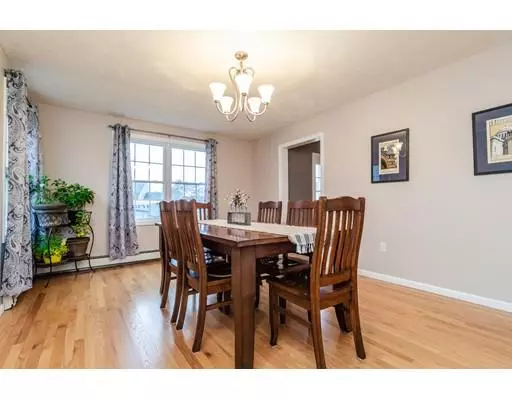$470,000
$489,900
4.1%For more information regarding the value of a property, please contact us for a free consultation.
71 Broad Plainville, MA 02762
4 Beds
2.5 Baths
2,170 SqFt
Key Details
Sold Price $470,000
Property Type Single Family Home
Sub Type Single Family Residence
Listing Status Sold
Purchase Type For Sale
Square Footage 2,170 sqft
Price per Sqft $216
Subdivision Maple Hill Estates
MLS Listing ID 72423780
Sold Date 01/31/19
Style Colonial
Bedrooms 4
Full Baths 2
Half Baths 1
Year Built 2003
Annual Tax Amount $6,819
Tax Year 2018
Lot Size 0.510 Acres
Acres 0.51
Property Description
Welcome home to this beautiful 4 bedroom, 2 1/2 bathroom colonial with an expansive backyard. Nestled in the highly sought-after Maple Hill Estates, this open floor plan home lends itself to entertaining. Enjoy the hardwood floors in the airy dining room as well as eat-in kitchen with a generously sized kitchen island overlooking the dramatic living room and the gorgeous floor to ceiling stone fireplace. Sliders at the eat-in kitchen lead to a deck and large fenced backyard with a storage shed. The second-floor features four bedrooms, 2 full bathrooms and convenient second-floor laundry. Retreat into the spacious master suite complete with walk-in closet and master bathroom. This house is not to be missed! Don't forget about the partially finished basement as well as attached two-car garage for those snowy New England winters. Location is convenient to major highways as well as restaurants and shopping.
Location
State MA
County Norfolk
Zoning res
Direction 1A to Broad
Rooms
Family Room Flooring - Wall to Wall Carpet
Basement Full, Partially Finished
Primary Bedroom Level Second
Dining Room Flooring - Wood
Kitchen Flooring - Wood
Interior
Interior Features Entrance Foyer
Heating Central, Baseboard
Cooling Central Air
Flooring Wood, Tile, Carpet, Flooring - Stone/Ceramic Tile
Fireplaces Number 1
Fireplaces Type Living Room
Appliance Range, Dishwasher, Disposal, Microwave, Gas Water Heater, Utility Connections for Gas Range
Laundry Second Floor
Exterior
Garage Spaces 2.0
Fence Fenced
Community Features Highway Access, Private School, Public School
Utilities Available for Gas Range
Roof Type Shingle
Total Parking Spaces 6
Garage Yes
Building
Lot Description Cleared
Foundation Concrete Perimeter
Sewer Public Sewer
Water Public
Architectural Style Colonial
Schools
Elementary Schools Jackson/Wood
Middle Schools King Phillip Jr
High Schools King Phillip
Read Less
Want to know what your home might be worth? Contact us for a FREE valuation!

Our team is ready to help you sell your home for the highest possible price ASAP
Bought with White Real Estate Solutions • eXp Realty





