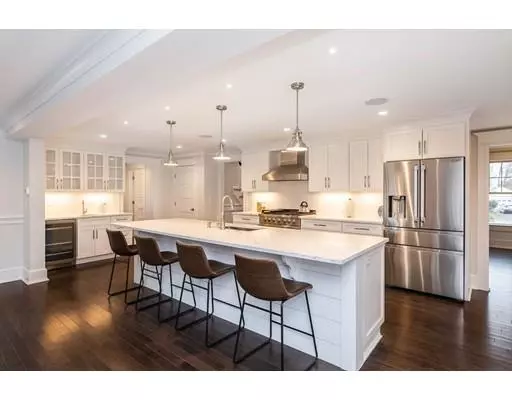$1,112,500
$1,175,000
5.3%For more information regarding the value of a property, please contact us for a free consultation.
16 Plummer Ave Newburyport, MA 01950
3 Beds
2.5 Baths
2,826 SqFt
Key Details
Sold Price $1,112,500
Property Type Single Family Home
Sub Type Single Family Residence
Listing Status Sold
Purchase Type For Sale
Square Footage 2,826 sqft
Price per Sqft $393
Subdivision North End
MLS Listing ID 72424149
Sold Date 05/17/19
Style Colonial
Bedrooms 3
Full Baths 2
Half Baths 1
Year Built 1937
Annual Tax Amount $6,662
Tax Year 2018
Lot Size 6,969 Sqft
Acres 0.16
Property Description
Total Renovation-New Construction 2,800 sqft of Luxury Living, incredible attention to detail, wainscoting in front formal rooms, ship-lapped ceilings, custom cooks kitchen 10 ft island & walk-in pantry. Expansive open concept kitchen-family room with gas fireplace over looking back yard and adjacent to the sun-filled office or playroom tucked behind glass doors. The 2nd floor offers 3 spacious bedrooms, walk-in closets, a Gracious Master-suite with stunning bathroom located at the rear of the home over looking park. Additionally offering a 2 car attached garage, tiled mud room, plentiful closets, hard wood floors through out, wet bar, 2nd floor laundry room, surround sound & high end appliances. This is a great home for Entertaining i with the large deck overlooking a brick patio with a fire pit, rock walls and newly landscaped back yard, located in a desirable neighborhood directly adjacent to the Atkinson Common Park.
Location
State MA
County Essex
Zoning R2
Direction High St to Plummer Ave. House on the left. (Merrimac Street end)
Rooms
Family Room Flooring - Hardwood, Cable Hookup, Chair Rail, Deck - Exterior, Exterior Access, Open Floorplan, Recessed Lighting, Slider
Basement Full, Partially Finished, Interior Entry, Garage Access, Concrete, Unfinished
Primary Bedroom Level Second
Dining Room Flooring - Hardwood, Chair Rail, Recessed Lighting
Kitchen Flooring - Hardwood, Dining Area, Pantry, Countertops - Stone/Granite/Solid, Countertops - Upgraded, Kitchen Island, Wet Bar, Breakfast Bar / Nook, Cabinets - Upgraded, Open Floorplan, Stainless Steel Appliances, Wine Chiller, Gas Stove
Interior
Interior Features Chair Rail, Office, Central Vacuum, Wet Bar, Wired for Sound
Heating Central, Forced Air, Natural Gas
Cooling Central Air
Flooring Hardwood, Stone / Slate, Flooring - Hardwood
Fireplaces Number 1
Fireplaces Type Family Room
Appliance Range, Dishwasher, Disposal, Microwave, Refrigerator, Washer, Dryer, Wine Refrigerator, Range Hood, Gas Water Heater, Tank Water Heaterless, Utility Connections for Gas Range, Utility Connections for Gas Dryer
Laundry Flooring - Hardwood, Second Floor
Exterior
Exterior Feature Rain Gutters, Professional Landscaping, Stone Wall
Garage Spaces 2.0
Community Features Public Transportation, Shopping, Tennis Court(s), Park, Walk/Jog Trails, Bike Path, Conservation Area, Highway Access, Marina, Public School, T-Station, Sidewalks
Utilities Available for Gas Range, for Gas Dryer
Roof Type Shingle
Total Parking Spaces 6
Garage Yes
Building
Lot Description Cleared, Gentle Sloping
Foundation Concrete Perimeter, Block, Stone, Irregular
Sewer Public Sewer
Water Public
Architectural Style Colonial
Schools
Elementary Schools Bresnahan
Middle Schools Molin/Nock
High Schools Nhs
Read Less
Want to know what your home might be worth? Contact us for a FREE valuation!

Our team is ready to help you sell your home for the highest possible price ASAP
Bought with Sarah Houghton • Keller Williams Realty





