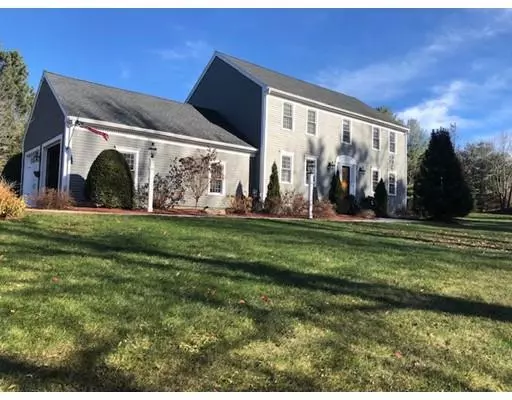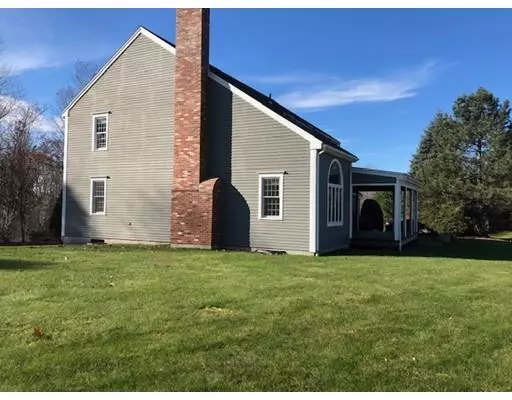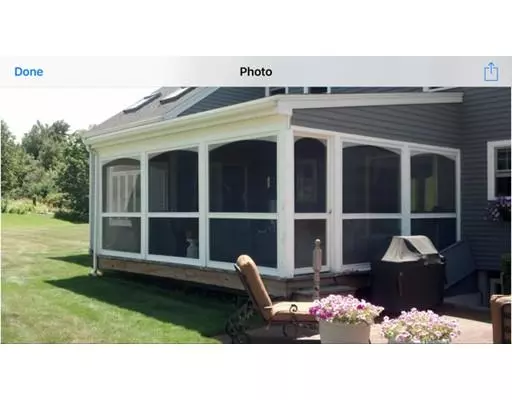$410,000
$418,999
2.1%For more information regarding the value of a property, please contact us for a free consultation.
840 Pleasant St Paxton, MA 01612
4 Beds
2.5 Baths
2,380 SqFt
Key Details
Sold Price $410,000
Property Type Single Family Home
Sub Type Single Family Residence
Listing Status Sold
Purchase Type For Sale
Square Footage 2,380 sqft
Price per Sqft $172
MLS Listing ID 72424197
Sold Date 05/01/19
Style Colonial
Bedrooms 4
Full Baths 2
Half Baths 1
HOA Y/N false
Year Built 1987
Annual Tax Amount $6,846
Tax Year 2018
Lot Size 1.870 Acres
Acres 1.87
Property Description
One owner - Impeccable Saltbox Colonial. Quality construction and finish throughout..Beautiful custom wainscoating, French doors, Travertine and hardwood floors. Open, entertaining kitchen with huge island. Custom 16x20 Screen room will be your summertime oasis. New or recent: Roof, paint, windows, walkways, landscaping and more. Basement has high ceilings with much potential. Formal living room and dining room/office with French doors. Large family room with cathedral ceilings and inviting, masonry fireplace. First floor laundry. Two car garage. Almost 2 acres with incredible back yard. Title 5 Done. OWNER IS A CONTRACTOR THAT BUILT THIS HOME!!
Location
State MA
County Worcester
Zoning 0R4
Direction On Pleasant Street, North of Center of Town
Rooms
Family Room Skylight, Cathedral Ceiling(s), Flooring - Hardwood, Window(s) - Bay/Bow/Box, Deck - Exterior, Exterior Access, Open Floorplan, Recessed Lighting, Wainscoting
Basement Full, Interior Entry, Bulkhead, Concrete
Primary Bedroom Level Second
Dining Room Closet/Cabinets - Custom Built, Flooring - Hardwood, French Doors, Chair Rail
Kitchen Flooring - Stone/Ceramic Tile, Dining Area, Pantry, Countertops - Stone/Granite/Solid, Kitchen Island, Breakfast Bar / Nook, Cabinets - Upgraded, Exterior Access, Recessed Lighting, Stainless Steel Appliances
Interior
Interior Features Mud Room
Heating Baseboard, Oil
Cooling None
Flooring Carpet, Hardwood, Stone / Slate, Flooring - Stone/Ceramic Tile
Fireplaces Number 1
Fireplaces Type Family Room
Appliance Range, Dishwasher, Microwave, Refrigerator, Oil Water Heater, Tank Water Heaterless, Utility Connections for Electric Range, Utility Connections for Electric Oven, Utility Connections for Electric Dryer
Laundry First Floor, Washer Hookup
Exterior
Exterior Feature Garden
Garage Spaces 2.0
Community Features Shopping, Tennis Court(s), Park, Walk/Jog Trails, Stable(s), Golf, Bike Path, Conservation Area, House of Worship, Public School
Utilities Available for Electric Range, for Electric Oven, for Electric Dryer, Washer Hookup
Roof Type Shingle
Total Parking Spaces 4
Garage Yes
Building
Lot Description Farm, Gentle Sloping, Level
Foundation Concrete Perimeter
Sewer Private Sewer
Water Private
Architectural Style Colonial
Schools
Elementary Schools Paxton Center
Middle Schools Paxton Center
High Schools Wachusett
Others
Senior Community false
Read Less
Want to know what your home might be worth? Contact us for a FREE valuation!

Our team is ready to help you sell your home for the highest possible price ASAP
Bought with Ellen Barry • RE/MAX Vision





