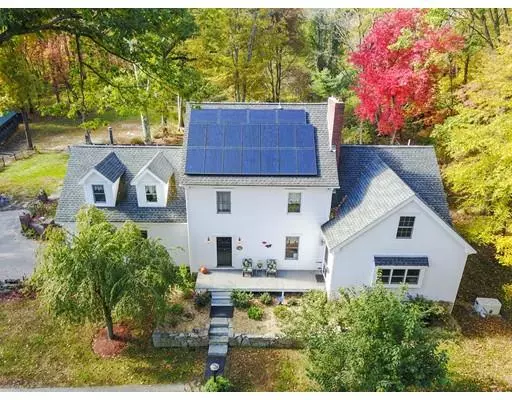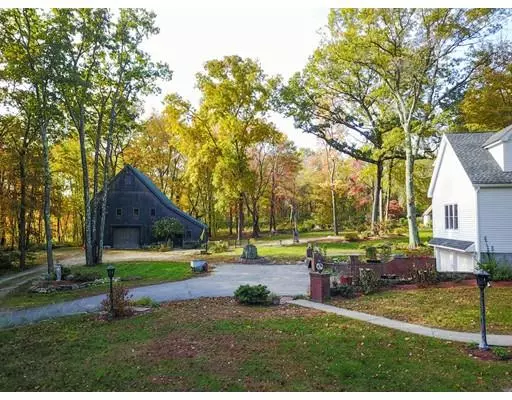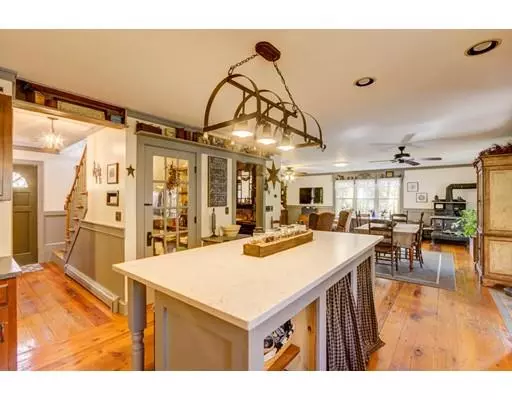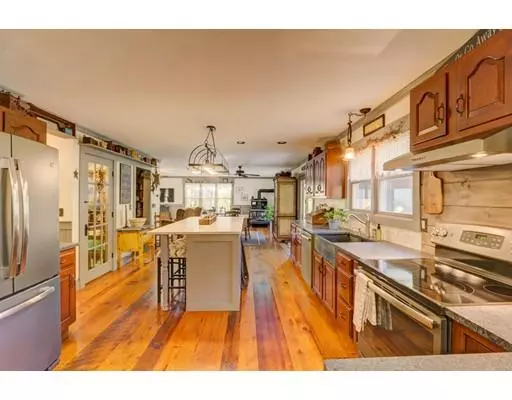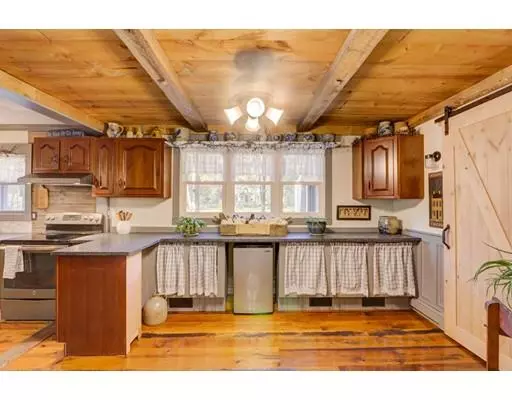$469,500
$474,900
1.1%For more information regarding the value of a property, please contact us for a free consultation.
26 Chestnut Street Blackstone, MA 01504
3 Beds
3.5 Baths
2,688 SqFt
Key Details
Sold Price $469,500
Property Type Single Family Home
Sub Type Single Family Residence
Listing Status Sold
Purchase Type For Sale
Square Footage 2,688 sqft
Price per Sqft $174
MLS Listing ID 72424955
Sold Date 02/28/19
Style Colonial
Bedrooms 3
Full Baths 3
Half Baths 1
Year Built 1989
Annual Tax Amount $8,519
Tax Year 2018
Lot Size 1.830 Acres
Acres 1.83
Property Description
This rich, rustic replica of a New England style farmhouse is warm and inviting. The walk-in pantry, farmer's sink, and beautiful center island are just a few of the special features of the large open kitchen in the main home. A large master suite with bath, walk-in closet, and walk-up attic access, there is no shortage of storage space. This property has a versatile floor plan with a guest suite/in-law type set up with its own private entrance, deck, full kitchen, full bath and basement storage. Enjoy quiet evenings in the 3 season porch or host the holidays and special events in the “one of a kind” three-story barn with 3 heated rooms and a built-in bar, movie theater area, workshop and so much more! Heated garage and workshop. All this set on almost two acres of wooded privacy. Whether you are looking for a single-family home with an abundance of charm and character or a place for extended family to stay or an au pair set up, this home has it all.
Location
State MA
County Worcester
Zoning Res
Direction Mendon St to Union St to Chestnut St - or - Milk St to Chestnut St
Rooms
Basement Partially Finished, Interior Entry, Garage Access
Primary Bedroom Level Second
Dining Room Flooring - Wood
Kitchen Flooring - Wood, Pantry, Countertops - Stone/Granite/Solid, Kitchen Island, Open Floorplan
Interior
Heating Baseboard, Oil
Cooling None
Flooring Wood
Fireplaces Number 1
Fireplaces Type Dining Room
Appliance Range, Dishwasher, Oil Water Heater
Laundry In Basement
Exterior
Garage Spaces 2.0
Roof Type Shingle
Total Parking Spaces 6
Garage Yes
Building
Lot Description Wooded
Foundation Concrete Perimeter
Sewer Private Sewer
Water Private
Architectural Style Colonial
Read Less
Want to know what your home might be worth? Contact us for a FREE valuation!

Our team is ready to help you sell your home for the highest possible price ASAP
Bought with Carla Horn • ERA Key Realty Services

