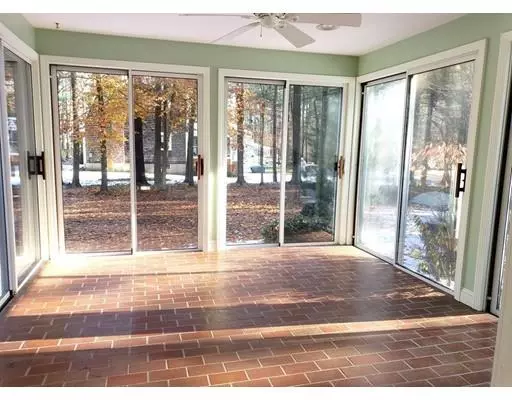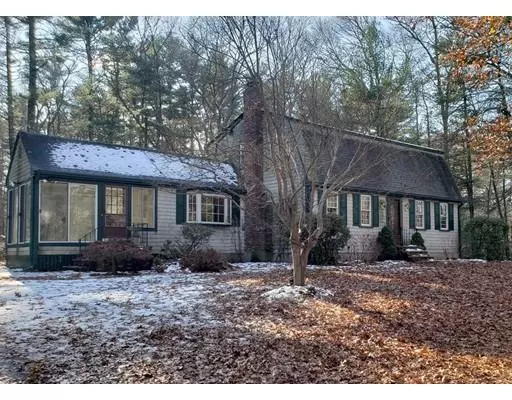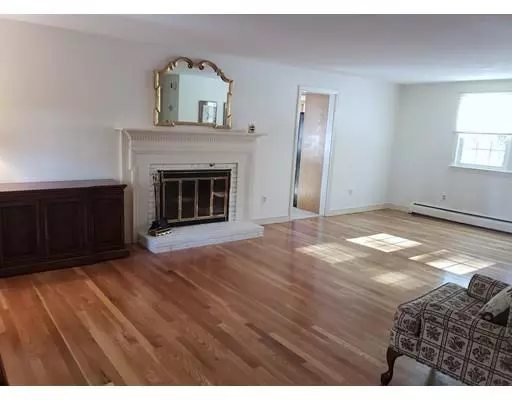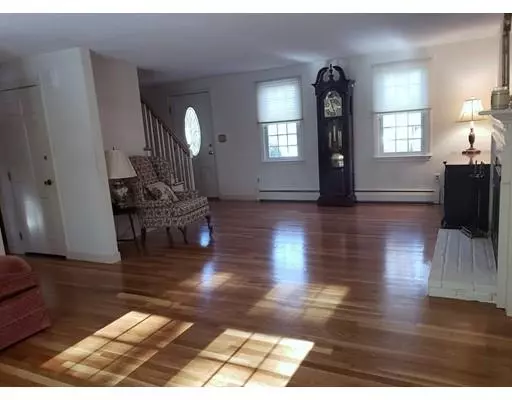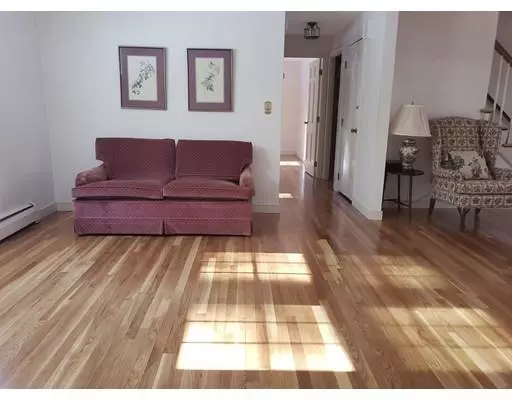$400,000
$399,900
For more information regarding the value of a property, please contact us for a free consultation.
439 Whitman St Hanson, MA 02341
4 Beds
2 Baths
1,718 SqFt
Key Details
Sold Price $400,000
Property Type Single Family Home
Sub Type Single Family Residence
Listing Status Sold
Purchase Type For Sale
Square Footage 1,718 sqft
Price per Sqft $232
MLS Listing ID 72425083
Sold Date 03/08/19
Style Colonial, Gambrel /Dutch
Bedrooms 4
Full Baths 2
HOA Y/N false
Year Built 1968
Annual Tax Amount $4,393
Tax Year 2018
Lot Size 0.690 Acres
Acres 0.69
Property Description
Start the NEW YEAR off right.. By Moving right into this beautiful well cared for home. Just over the Hanover line. Set back off the street with Gleaming hardwood floors First floor has updated Kitchen, Front to back Living room with fireplace opens to dining room. There's a bedroom and another room now being used as office/den. There's a full tiled bath. Off of the kitchen is a 3 Season Sun room . There are 3 bedrooms on the Second floor. A large Front to back Master bedroom with great closet space and 2 bedrooms both with good closets. All hardwood floors upstairs as well.. Second floor has another full bath . Two zones of heat. Basement awaits your finishing.. Large walk in cedar closet. Private flat back yard.There's Well water for irrigation. 5 bedroom Title V completed and Passed.
Location
State MA
County Plymouth
Zoning 100
Direction King St to Whitman St Just over the Hanover line in Hanson
Rooms
Family Room Flooring - Hardwood
Basement Full
Primary Bedroom Level Second
Dining Room Flooring - Hardwood
Kitchen Remodeled
Interior
Heating Baseboard, Oil
Cooling Wall Unit(s)
Flooring Wood, Tile
Fireplaces Number 1
Fireplaces Type Living Room
Appliance Range, Dishwasher, Tank Water Heaterless, Utility Connections for Electric Range, Utility Connections for Electric Oven, Utility Connections for Electric Dryer
Laundry Washer Hookup
Exterior
Community Features Public Transportation, Shopping
Utilities Available for Electric Range, for Electric Oven, for Electric Dryer, Washer Hookup
Roof Type Shingle
Total Parking Spaces 6
Garage No
Building
Lot Description Wooded, Level
Foundation Concrete Perimeter
Sewer Private Sewer
Water Public, Private
Architectural Style Colonial, Gambrel /Dutch
Others
Senior Community false
Read Less
Want to know what your home might be worth? Contact us for a FREE valuation!

Our team is ready to help you sell your home for the highest possible price ASAP
Bought with Barbara Watkins • Success! Real Estate

